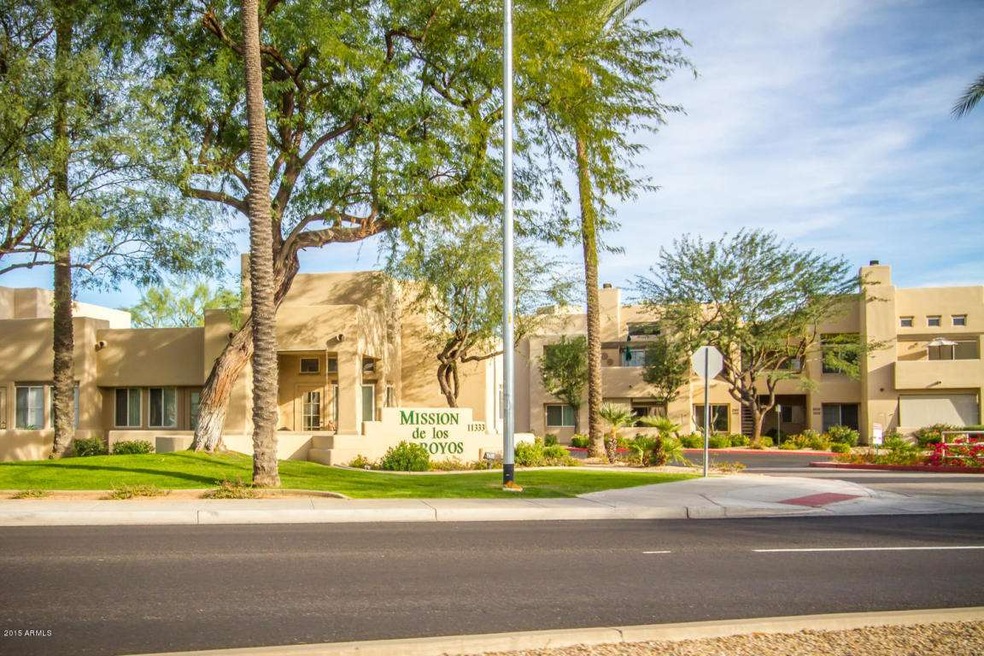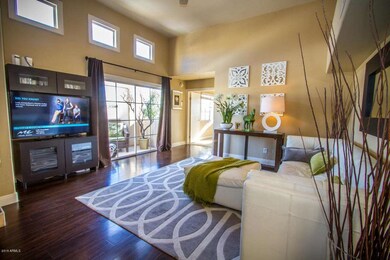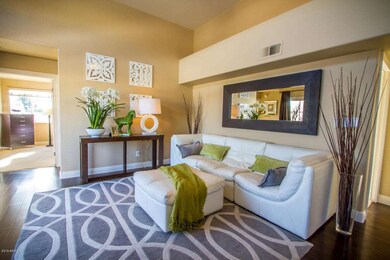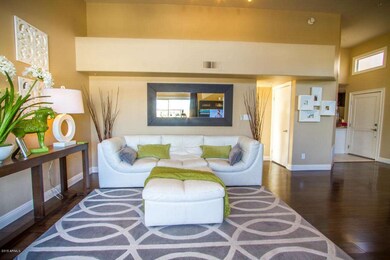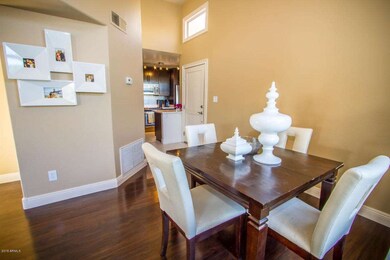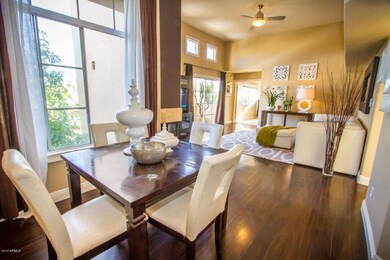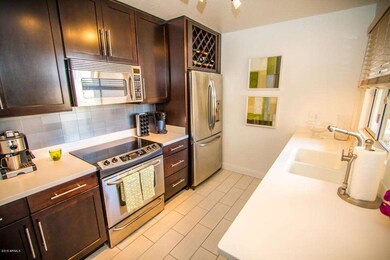
11333 N 92nd St Unit 2042 Scottsdale, AZ 85260
Shea Corridor NeighborhoodHighlights
- Heated Spa
- City Lights View
- End Unit
- Redfield Elementary School Rated A
- Vaulted Ceiling
- Tennis Courts
About This Home
As of January 2017Welcome Home! Must see this gorgeous remodel with upgrades galore! Open concept great room floorplan offers soaring 12' ceilings, marble fireplace, fresh neutral paint, new track lighting, & new flooring throughout. Kitchen offers Corian countertops, 42'' espresso cabinets, stainless steel energy efficient appliances (all convey!), & built in wine rack. Huge master suite has walk in closet, stunning master bath shows excellent use of marble throughout, along with new sink, toilet, countertop, lighting, and hardware. Guest bedroom offers huge built in wardrobe. Gorgeous guest bath is entirely marble, with all new fixtures, countertop, sink, hardware, & toilet. A/C is only 2 years old! Everything has been redone right down to the baseboards, outlets, & covers! Come take a look today!
Last Agent to Sell the Property
Parker Realty LLC License #BR571829000 Listed on: 11/21/2015
Property Details
Home Type
- Condominium
Est. Annual Taxes
- $733
Year Built
- Built in 1988
Lot Details
- Desert faces the front of the property
- End Unit
Property Views
- City Lights
- Mountain
Home Design
- Wood Frame Construction
- Built-Up Roof
- Stucco
Interior Spaces
- 1,123 Sq Ft Home
- 2-Story Property
- Vaulted Ceiling
- Ceiling Fan
- Living Room with Fireplace
Kitchen
- Built-In Microwave
- Dishwasher
Flooring
- Carpet
- Laminate
- Tile
Bedrooms and Bathrooms
- 2 Bedrooms
- Walk-In Closet
- Primary Bathroom is a Full Bathroom
- 2 Bathrooms
Laundry
- Laundry in unit
- Dryer
- Washer
Parking
- 1 Carport Space
- Assigned Parking
Pool
- Heated Spa
- Heated Pool
Schools
- Zuni Hills Elementary School
- Mountainside Middle School
- Desert Mountain High School
Utilities
- Refrigerated Cooling System
- Heating Available
- High Speed Internet
- Cable TV Available
Additional Features
- Balcony
- Property is near a bus stop
Listing and Financial Details
- Tax Lot 2042
- Assessor Parcel Number 217-48-916
Community Details
Overview
- Property has a Home Owners Association
- Cornerstone Prop. Association, Phone Number (602) 433-0331
- Mission Del Arroyos Subdivision
Recreation
- Tennis Courts
- Heated Community Pool
- Community Spa
- Bike Trail
Ownership History
Purchase Details
Purchase Details
Home Financials for this Owner
Home Financials are based on the most recent Mortgage that was taken out on this home.Purchase Details
Home Financials for this Owner
Home Financials are based on the most recent Mortgage that was taken out on this home.Purchase Details
Purchase Details
Home Financials for this Owner
Home Financials are based on the most recent Mortgage that was taken out on this home.Purchase Details
Purchase Details
Purchase Details
Home Financials for this Owner
Home Financials are based on the most recent Mortgage that was taken out on this home.Similar Homes in Scottsdale, AZ
Home Values in the Area
Average Home Value in this Area
Purchase History
| Date | Type | Sale Price | Title Company |
|---|---|---|---|
| Interfamily Deed Transfer | -- | None Available | |
| Warranty Deed | $210,000 | Chicago Title Agency Inc | |
| Cash Sale Deed | $204,999 | Grand Canyon Title Agency | |
| Cash Sale Deed | $120,000 | Lawyers Title Of Arizona Inc | |
| Warranty Deed | $225,000 | Arizona Title Agency Inc | |
| Warranty Deed | $126,000 | Equity Title Agency Inc | |
| Interfamily Deed Transfer | -- | Capital Title Agency | |
| Warranty Deed | $111,400 | Capital Title Agency |
Mortgage History
| Date | Status | Loan Amount | Loan Type |
|---|---|---|---|
| Open | $135,000 | New Conventional | |
| Closed | $48,000 | Credit Line Revolving | |
| Closed | $136,500 | New Conventional | |
| Closed | $140,968 | New Conventional | |
| Previous Owner | $95,000 | Adjustable Rate Mortgage/ARM | |
| Previous Owner | $74,750 | New Conventional | |
| Previous Owner | $180,000 | Purchase Money Mortgage | |
| Previous Owner | $80,000 | New Conventional | |
| Closed | $45,000 | No Value Available |
Property History
| Date | Event | Price | Change | Sq Ft Price |
|---|---|---|---|---|
| 01/09/2017 01/09/17 | Sold | $210,000 | 0.0% | $187 / Sq Ft |
| 10/14/2016 10/14/16 | For Sale | $210,000 | 0.0% | $187 / Sq Ft |
| 10/14/2016 10/14/16 | Price Changed | $210,000 | +2.4% | $187 / Sq Ft |
| 09/26/2016 09/26/16 | Price Changed | $205,000 | 0.0% | $183 / Sq Ft |
| 08/04/2016 08/04/16 | Pending | -- | -- | -- |
| 07/30/2016 07/30/16 | For Sale | $205,000 | 0.0% | $183 / Sq Ft |
| 01/14/2016 01/14/16 | Sold | $204,999 | 0.0% | $183 / Sq Ft |
| 11/25/2015 11/25/15 | Pending | -- | -- | -- |
| 11/20/2015 11/20/15 | For Sale | $204,999 | -- | $183 / Sq Ft |
Tax History Compared to Growth
Tax History
| Year | Tax Paid | Tax Assessment Tax Assessment Total Assessment is a certain percentage of the fair market value that is determined by local assessors to be the total taxable value of land and additions on the property. | Land | Improvement |
|---|---|---|---|---|
| 2025 | $870 | $15,239 | -- | -- |
| 2024 | $850 | $14,514 | -- | -- |
| 2023 | $850 | $25,720 | $5,140 | $20,580 |
| 2022 | $809 | $19,660 | $3,930 | $15,730 |
| 2021 | $878 | $18,020 | $3,600 | $14,420 |
| 2020 | $870 | $17,150 | $3,430 | $13,720 |
| 2019 | $844 | $15,750 | $3,150 | $12,600 |
| 2018 | $824 | $14,510 | $2,900 | $11,610 |
| 2017 | $778 | $13,260 | $2,650 | $10,610 |
| 2016 | $762 | $11,920 | $2,380 | $9,540 |
| 2015 | $733 | $11,980 | $2,390 | $9,590 |
Agents Affiliated with this Home
-
K
Seller's Agent in 2017
Katherine Costello
Keller Williams Realty Phoenix
-
Edyi Fawcett-Nickola
E
Seller Co-Listing Agent in 2017
Edyi Fawcett-Nickola
Keller Williams Realty Sonoran Living
(602) 329-0202
3 in this area
153 Total Sales
-
Dian Taylor
D
Buyer's Agent in 2017
Dian Taylor
West USA Realty
3 Total Sales
-
Amy Parker

Seller's Agent in 2016
Amy Parker
Parker Realty LLC
(602) 326-3413
99 Total Sales
-
Tami Henderson

Buyer's Agent in 2016
Tami Henderson
Russ Lyon Sotheby's International Realty
(480) 341-2815
82 Total Sales
Map
Source: Arizona Regional Multiple Listing Service (ARMLS)
MLS Number: 5365497
APN: 217-48-916
- 11333 N 92nd St Unit 2072
- 11333 N 92nd St Unit 2049
- 11333 N 92nd St Unit 1085
- 11333 N 92nd St Unit 1122
- 11333 N 92nd St Unit 1021
- 11333 N 92nd St Unit 2028
- 9330 E Kalil Dr
- 11011 N 92nd St Unit 1005
- 11011 N 92nd St Unit 1096
- 11011 N 92nd St Unit 1010
- 11011 N 92nd St Unit 2078
- 11011 N 92nd St Unit 1157
- 9450 E Becker Ln Unit 2099
- 9450 E Becker Ln Unit 2051
- 9450 E Becker Ln Unit 1071
- 9450 E Becker Ln Unit 1036
- 9450 E Becker Ln Unit 1102
- 9450 E Becker Ln Unit 1076
- 9450 E Becker Ln Unit 2019
- 9450 E Becker Ln Unit 1094
