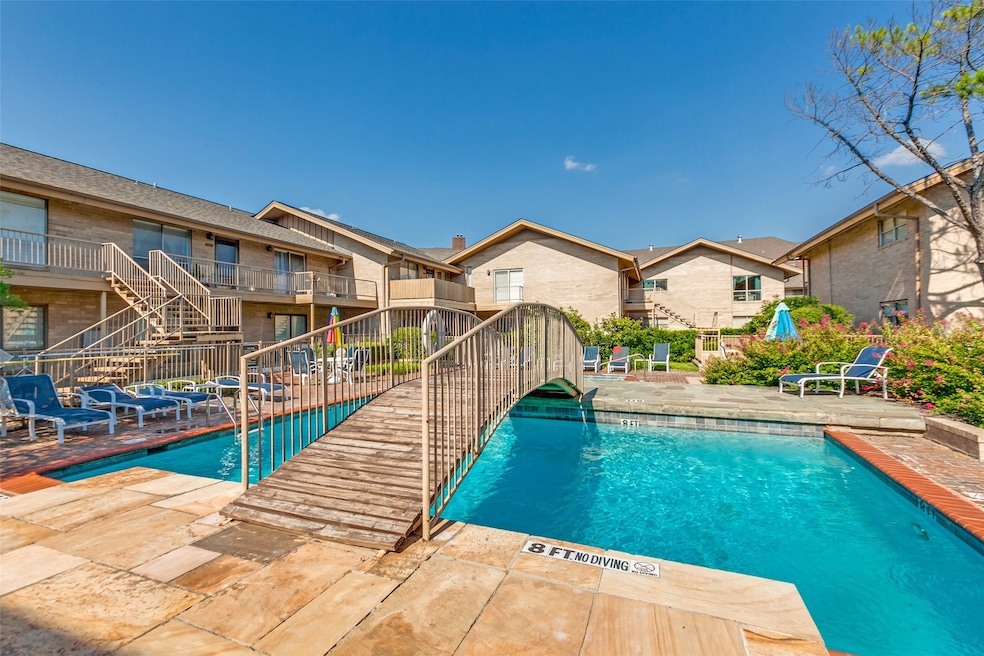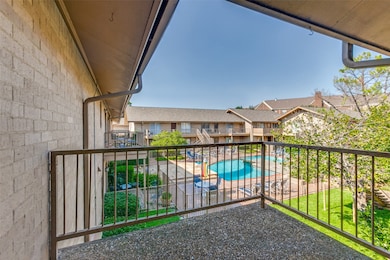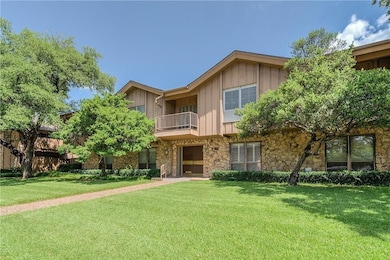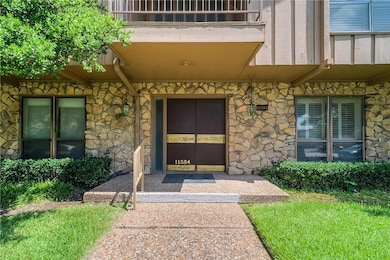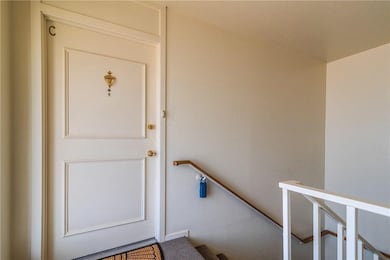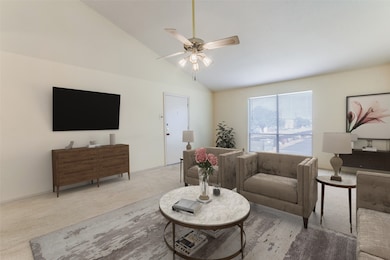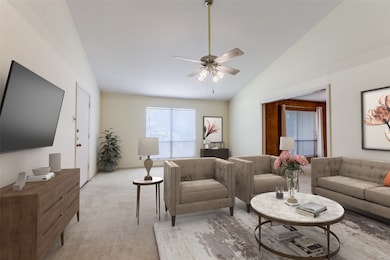11334 Park Central Place Unit C Dallas, TX 75230
Preston Hollow NeighborhoodEstimated payment $2,389/month
Highlights
- In Ground Pool
- Deck
- Granite Countertops
- 9.34 Acre Lot
- Vaulted Ceiling
- Balcony
About This Home
Enjoy worry-free living with all utilities are covered by the HOA, as well as maintenance of water heater, and central cooling and heating. Fabulous 2-bed, 2-bath North Dallas condo in a prime location with extra den space with closet that can be converted into a 3rd bedroom-office-workout room. This spacious 1,481 SF upstairs unit features essential appliances included and a sunny living room with vaulted ceiling. Enjoy a flexible space for entertaining, a galley-style kitchen and oversized bedrooms with ample storage. The primary suite opens to a balcony overlooking the pool. Conveniently located near medical facilities, shopping, restaurants, and Northaven walking and bike trails. Electricity, water, trash, pool, and grounds maintenance included in price! The well-maintained community boasts lush landscaped grounds and a sparkling pool just steps from your door. Carefree comfort and timeless charm await, come see it for yourself!
Listing Agent
Compass RE Texas, LLC. Brokerage Phone: 630-430-2331 License #0677099 Listed on: 08/07/2025

Co-Listing Agent
Compass RE Texas, LLC. Brokerage Phone: 630-430-2331 License #0695766
Property Details
Home Type
- Condominium
Est. Annual Taxes
- $5,520
Year Built
- Built in 1961
HOA Fees
- $980 Monthly HOA Fees
Home Design
- Brick Exterior Construction
- Slab Foundation
- Composition Roof
- Wood Siding
Interior Spaces
- 1,481 Sq Ft Home
- 1-Story Property
- Wet Bar
- Paneling
- Vaulted Ceiling
- Decorative Lighting
- Window Treatments
- Stacked Washer and Dryer
Kitchen
- Electric Oven
- Electric Cooktop
- Microwave
- Dishwasher
- Granite Countertops
- Disposal
Flooring
- Carpet
- Ceramic Tile
Bedrooms and Bathrooms
- 2 Bedrooms
- Walk-In Closet
- 2 Full Bathrooms
Home Security
Parking
- 1 Carport Space
- Additional Parking
- Assigned Parking
Pool
- In Ground Pool
- Fence Around Pool
Outdoor Features
- Balcony
- Deck
- Enclosed Patio or Porch
Schools
- Kramer Elementary School
- Hillcrest High School
Utilities
- Central Heating and Cooling System
- High Speed Internet
- Cable TV Available
Additional Features
- Energy-Efficient Thermostat
- Garden
Listing and Financial Details
- Legal Lot and Block 1 / 9/728
- Assessor Parcel Number 00000705950460000
Community Details
Overview
- Association fees include all facilities, management, electricity, insurance, ground maintenance, maintenance structure, sewer, trash, utilities, water
- Park Central Condo Subdivision
Recreation
- Community Pool
Additional Features
- Community Mailbox
- Fire and Smoke Detector
Map
Home Values in the Area
Average Home Value in this Area
Tax History
| Year | Tax Paid | Tax Assessment Tax Assessment Total Assessment is a certain percentage of the fair market value that is determined by local assessors to be the total taxable value of land and additions on the property. | Land | Improvement |
|---|---|---|---|---|
| 2025 | $5,362 | $201,770 | $79,300 | $122,470 |
| 2024 | $5,362 | $246,990 | $79,300 | $167,690 |
| 2023 | $5,362 | $199,940 | $52,870 | $147,070 |
| 2022 | $4,999 | $199,940 | $52,870 | $147,070 |
| 2021 | $4,298 | $162,910 | $52,870 | $110,040 |
| 2020 | $3,372 | $124,290 | $52,870 | $71,420 |
| 2019 | $4,214 | $148,100 | $52,870 | $95,230 |
| 2018 | $3,227 | $148,100 | $52,870 | $95,230 |
| 2017 | $4,229 | $155,510 | $26,430 | $129,080 |
| 2016 | $3,383 | $124,400 | $26,430 | $97,970 |
| 2015 | $522 | $118,480 | $26,430 | $92,050 |
| 2014 | $522 | $96,270 | $21,150 | $75,120 |
Property History
| Date | Event | Price | List to Sale | Price per Sq Ft |
|---|---|---|---|---|
| 10/30/2025 10/30/25 | Price Changed | $180,000 | -2.7% | $122 / Sq Ft |
| 10/06/2025 10/06/25 | Price Changed | $185,000 | -5.1% | $125 / Sq Ft |
| 09/09/2025 09/09/25 | Price Changed | $195,000 | -4.9% | $132 / Sq Ft |
| 08/07/2025 08/07/25 | For Sale | $205,000 | -- | $138 / Sq Ft |
Purchase History
| Date | Type | Sale Price | Title Company |
|---|---|---|---|
| Vendors Lien | -- | Tiago Title Llc | |
| Vendors Lien | -- | Rtt | |
| Vendors Lien | -- | -- |
Mortgage History
| Date | Status | Loan Amount | Loan Type |
|---|---|---|---|
| Open | $127,920 | New Conventional | |
| Previous Owner | $118,750 | New Conventional | |
| Previous Owner | $78,000 | Purchase Money Mortgage |
Source: North Texas Real Estate Information Systems (NTREIS)
MLS Number: 21025997
APN: 00000705950460000
- 11344 Park Central Place Unit B
- 11330 Park Central Place Unit C
- 11400 Park Central Place Unit C
- 11348 Valleydale Dr
- 11218 Park Central Place Unit B
- 11312 Park Central Place Unit A
- 11222 Park Central Place Unit D
- 11514 Valleydale Dr
- 7720 Idlewood Ln
- 11150 Valleydale Dr Unit A
- 11118 Valleydale Dr Unit A
- 11114 Valleydale Dr Unit D
- 11104 Valleydale Dr Unit B
- 11104 Valleydale Dr Unit C
- 7931 Royal Ln Unit 216
- 7931 Royal Ln Unit 215G
- 11618 Valleydale Dr
- 7522 Midbury Dr
- 6 Vanguard Way
- 7801 Royal Ln
- 11400 Park Central Place Unit C
- 11306 Park Central Place Unit D
- 11218 Park Central Place Unit C
- 11234 Park Central Place Unit C
- 11237 Park Central Place
- 11110 Valleydale Dr Unit B
- 11114 Valleydale Dr Unit D
- 7927 Forest Ln
- 30 Vanguard Way
- 7904 Royal Ln Unit 227
- 7920 Royal Ln Unit 101
- 7904 Royal Ln Unit 126
- 7812 Royal Ln Unit C
- 7812 Royal Ln Unit 210
- 8025 Forest Ln
- 7712 Royal Ln Unit 209
- 7718 Royal Ln Unit 115
- 9308 Rockmount Dr
- 10951 Stone Canyon Rd
- 10931 Stone Canyon Rd
