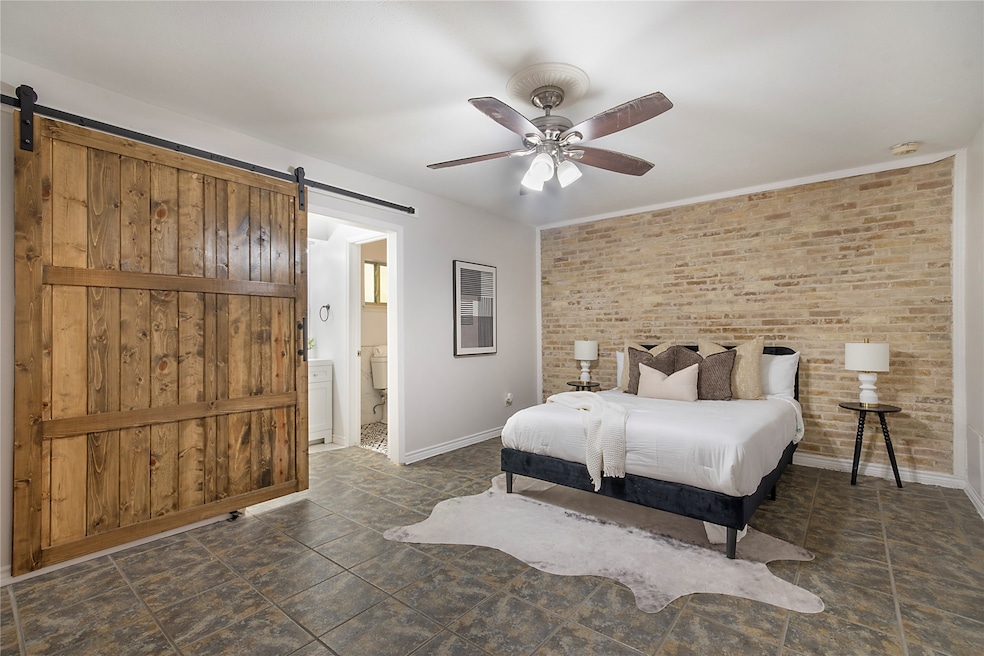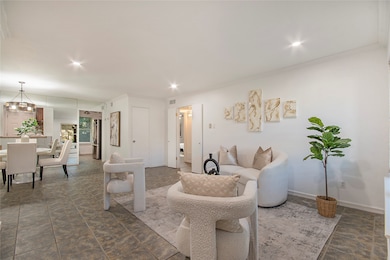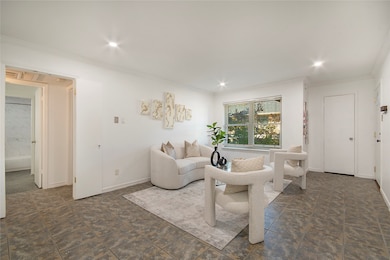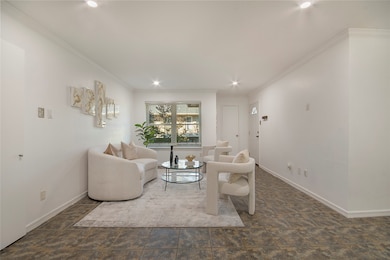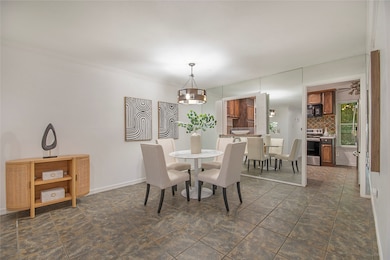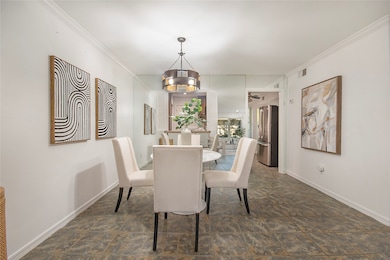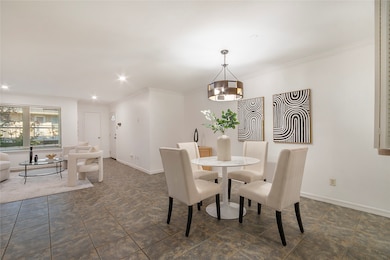7712 Royal Ln Unit 209 Dallas, TX 75230
Preston Hollow NeighborhoodHighlights
- In Ground Pool
- 1.6 Acre Lot
- 1-Story Property
- Gated Community
- Traditional Architecture
- Central Heating and Cooling System
About This Home
Beautifully updated and move-in ready, this top-floor 2-bed, 2-bath condo in Villa de Royale delivers unmatched value in the heart of North Dallas. Featuring one of the community’s largest floor plans, this home offers a bright open layout, brand-new kitchen appliances, fresh modern finishes, and peaceful creek views from your private terrace. The primary suite showcases an authentic exposed-brick accent wall, while both bedrooms provide generous space and storage. Major upgrades include a 2024 HVAC system, 2022 roof, and full-size washer, dryer, and refrigerator all conveying. Located inside a gated community with covered parking, a pool, and beautifully maintained grounds, this condo offers exceptional convenience. The HOA covers electricity, water, sewer, trash, and blanket insurance, creating predictable monthly expenses and incredible overall value. Perfectly positioned minutes from NorthPark Center, Central Market, Trader Joe’s, H-E-B, Presbyterian Hospital, and major highways, this home combines lifestyle, location, and affordability.
Listing Agent
Rogers Healy and Associates Brokerage Phone: 469-407-9813 License #0748087 Listed on: 11/12/2025

Co-Listing Agent
Rogers Healy and Associates Brokerage Phone: 469-407-9813 License #0678088
Condo Details
Home Type
- Condominium
Est. Annual Taxes
- $2,138
Year Built
- Built in 1964
Parking
- 1 Carport Space
Home Design
- Traditional Architecture
- Brick Exterior Construction
- Slab Foundation
- Composition Roof
Interior Spaces
- 1,158 Sq Ft Home
- 1-Story Property
- Decorative Lighting
- Window Treatments
- Vinyl Flooring
Kitchen
- Dishwasher
- Disposal
Bedrooms and Bathrooms
- 2 Bedrooms
- 2 Full Bathrooms
Home Security
Pool
- In Ground Pool
Schools
- Kramer Elementary School
- Hillcrest High School
Utilities
- Central Heating and Cooling System
- High Speed Internet
- Phone Available
- Cable TV Available
Listing and Financial Details
- Residential Lease
- Property Available on 11/12/25
- Tenant pays for cable TV
- 12 Month Lease Term
- Legal Lot and Block 1 / 27288
- Assessor Parcel Number 00000706443160000
Community Details
Overview
- Villa De Royale Subdivision
Recreation
- Community Pool
Pet Policy
- Call for details about the types of pets allowed
Security
- Gated Community
- Fire and Smoke Detector
Map
Source: North Texas Real Estate Information Systems (NTREIS)
MLS Number: 21111376
APN: 00000706443160000
- 7801 Royal Ln
- 7806 Royal Ln Unit 123J
- 7832 Royal Ln Unit 212E
- 7924 Royal Ln Unit 106
- 7908 Royal Ln Unit 122
- 7537 Royal Place
- 7931 Royal Ln Unit 216
- 7931 Royal Ln Unit 215G
- 10706 Royal Park Dr
- 11104 Valleydale Dr Unit B
- 11104 Valleydale Dr Unit C
- 11114 Valleydale Dr Unit D
- 11150 Valleydale Dr Unit A
- 11118 Valleydale Dr Unit A
- 7515 Lavendale Ave
- 10823 Pagewood Place
- 7507 Lavendale Ave
- 10811 Royal Park Dr
- 10650 Steppington Dr Unit 120
- 10650 Steppington Dr Unit 228
- 7718 Royal Ln Unit 115
- 7812 Royal Ln Unit C
- 7812 Royal Ln Unit 210
- 10931 Stone Canyon Rd
- 7904 Royal Ln Unit 227
- 7920 Royal Ln Unit 101
- 7904 Royal Ln Unit 126
- 10951 Stone Canyon Rd
- 10830 Stone Canyon Rd
- 10843 N Central Expy
- 11110 Valleydale Dr Unit B
- 11114 Valleydale Dr Unit D
- 7515 Lavendale Ave
- 10650 Steppington Dr Unit 124
- 10650 Steppington Dr Unit 237
- 10650 Steppington Dr Unit 204
- 10651 Steppington Dr
- 10745 Sandpiper Ln Unit 13
- 10640 Steppington Dr
- 10650 Steppington Dr Unit 221
