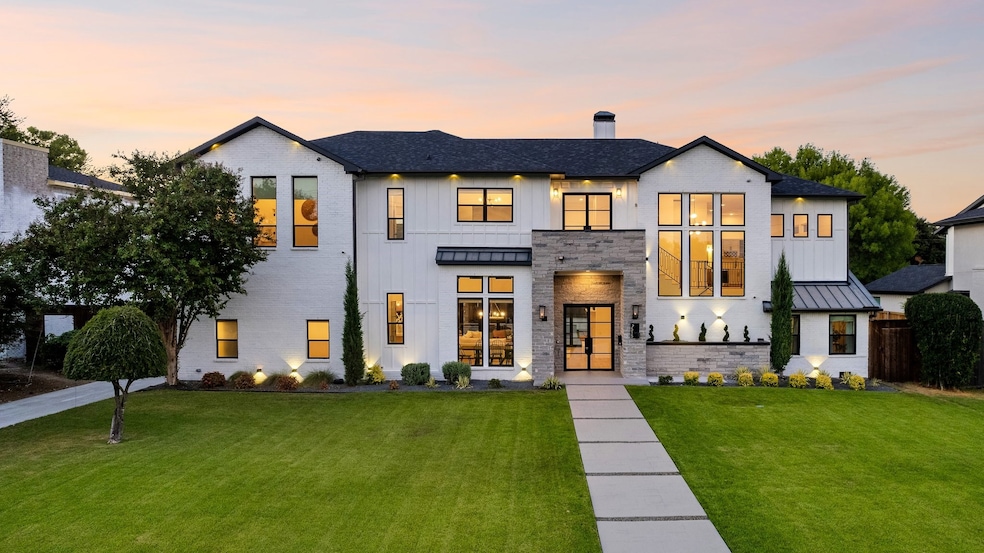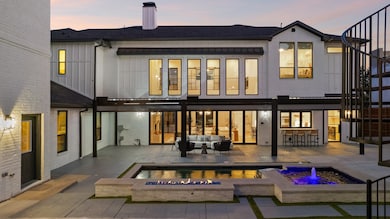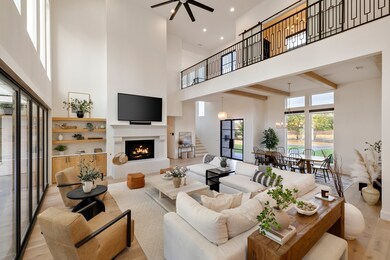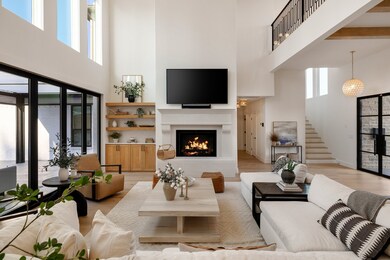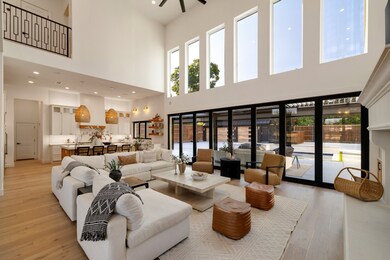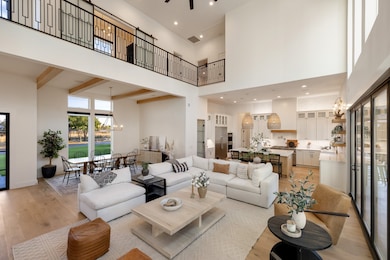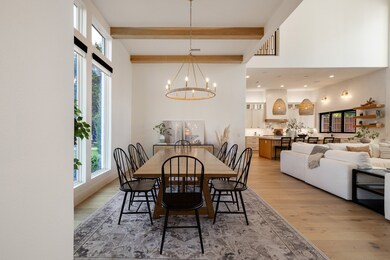7515 Lavendale Ave Dallas, TX 75230
Hillcrest Forest NeighborhoodHighlights
- Parking available for a boat
- Built-In Refrigerator
- Contemporary Architecture
- Heated Pool and Spa
- Open Floorplan
- Wood Flooring
About This Home
Welcome to this stunning 8,783 sqft Organic Modern masterpiece with 2 additional guest houses, offering magazine-worthy design. Inside, you’ll find elegant beams in the dining room and a chef’s dream kitchen with quartz countertops, high-end appliances, with 4 ovens! The open-concept living room features 23 foot ceilings and 24-foot sliding door that opens to a backyard paradise with an automated pergola, LED lighting, and screens for sun or shade. This home offers 5 bedrooms, including 2 luxurious master suites and 6 full bathrooms. The primary master suite includes a spa-like bathroom with high-end fixtures and a secret door leading to a 1,282 sqft HVAC gym thats also a garage with a built-in car lift. 1st guest apartment offers 2 bedrooms, 1 bath, laundry, and hand-scraped hardwood floors, while a detached studio above the 3car garage features a kitchenette and full bath. The backyard boasts a beautiful pool with spa, waterfalls, fire pit, and RV parking. Northhaven Trail in front! Can leave furniture for home, apartment and gym equipment for approved lease
Listing Agent
EXP REALTY Brokerage Phone: 469-301-0359 License #0665135 Listed on: 02/05/2025

Home Details
Home Type
- Single Family
Est. Annual Taxes
- $49,699
Year Built
- Built in 2020
Lot Details
- 0.38 Acre Lot
- Wood Fence
- Electric Fence
- Landscaped
- Sprinkler System
- Few Trees
- Private Yard
Parking
- 6 Car Attached Garage
- Enclosed Parking
- Alley Access
- Epoxy
- Garage Door Opener
- Electric Gate
- Additional Parking
- On-Street Parking
- Parking available for a boat
- RV Access or Parking
Home Design
- Contemporary Architecture
- Traditional Architecture
- Brick Exterior Construction
- Pillar, Post or Pier Foundation
- Combination Foundation
- Slab Foundation
- Composition Roof
- Board and Batten Siding
Interior Spaces
- 5,656 Sq Ft Home
- 2-Story Property
- Open Floorplan
- Wet Bar
- Home Theater Equipment
- Built-In Features
- Dry Bar
- Chandelier
- Wood Burning Fireplace
- Gas Fireplace
- Family Room with Fireplace
- Washer and Gas Dryer Hookup
Kitchen
- Eat-In Kitchen
- Double Convection Oven
- Electric Oven
- Built-In Gas Range
- <<microwave>>
- Built-In Refrigerator
- Ice Maker
- Dishwasher
- Kitchen Island
- Disposal
Flooring
- Wood
- Carpet
- Tile
Bedrooms and Bathrooms
- 5 Bedrooms
- Walk-In Closet
- 6 Full Bathrooms
- Double Vanity
Home Security
- Home Security System
- Security Lights
- Carbon Monoxide Detectors
- Fire and Smoke Detector
Accessible Home Design
- Accessible Doors
Pool
- Heated Pool and Spa
- Heated In Ground Pool
- Pool Water Feature
Outdoor Features
- Covered patio or porch
- Fire Pit
- Exterior Lighting
- Outdoor Storage
- Rain Gutters
Schools
- Walker Elementary School
- Hillcrest High School
Utilities
- Central Heating and Cooling System
- Tankless Water Heater
- Gas Water Heater
- High Speed Internet
- Cable TV Available
Listing and Financial Details
- Residential Lease
- Property Available on 10/14/24
- Tenant pays for all utilities
- Legal Lot and Block 5 / 57285
- Assessor Parcel Number 00000706171000000
Community Details
Overview
- Northaven Meadows Subdivision
- Greenbelt
Pet Policy
- No Pets Allowed
Map
Source: North Texas Real Estate Information Systems (NTREIS)
MLS Number: 20836603
APN: 00000706171000000
- 7533 Royal Place
- 10812 Royal Park Dr
- 10811 Royal Park Dr
- 7335 Royal Cir
- 7302 Currin Dr
- 10823 Stone Canyon Rd
- 7716 Royal Ln Unit 112
- 7712 Royal Ln Unit 209
- 7718 Royal Ln Unit 214
- 7522 Midbury Dr
- 11110 Saint Michaels Dr
- 7733 Royal Ln Unit A
- 7806 Royal Ln Unit 218F
- 7832 Royal Ln Unit 203A
- 10803 Sandpiper Ln Unit 8
- 10726 Pagewood Dr Unit 2
- 7127 Royal Ln
- 10695 Pagewood Dr
- 7908 Royal Ln Unit 122
- 11150 Valleydale Dr Unit A
- 7533 Royal Place
- 10812 Royal Park Dr
- 7718 Royal Ln Unit 214
- 7753 Royal Ln Unit A
- 7759 Royal Ln
- 10830 Stone Canyon Rd
- 10931 Stone Canyon Rd
- 10724 Pagewood Dr Unit 2
- 7047 Lavendale Ave
- 10843 N Central Expy
- 11152 Valleydale Dr Unit A
- 11144 Valleydale Dr Unit A
- 7925 Royal Ln Unit 214
- 11104 Valleydale Dr Unit D
- 11114 Valleydale Dr Unit D
- 10602 Stone Canyon Rd
- 10654 Sandpiper Ln
- 10588 Stone Canyon Rd
- 10651 Steppington Dr
- 10650 Steppington Dr Unit 147
