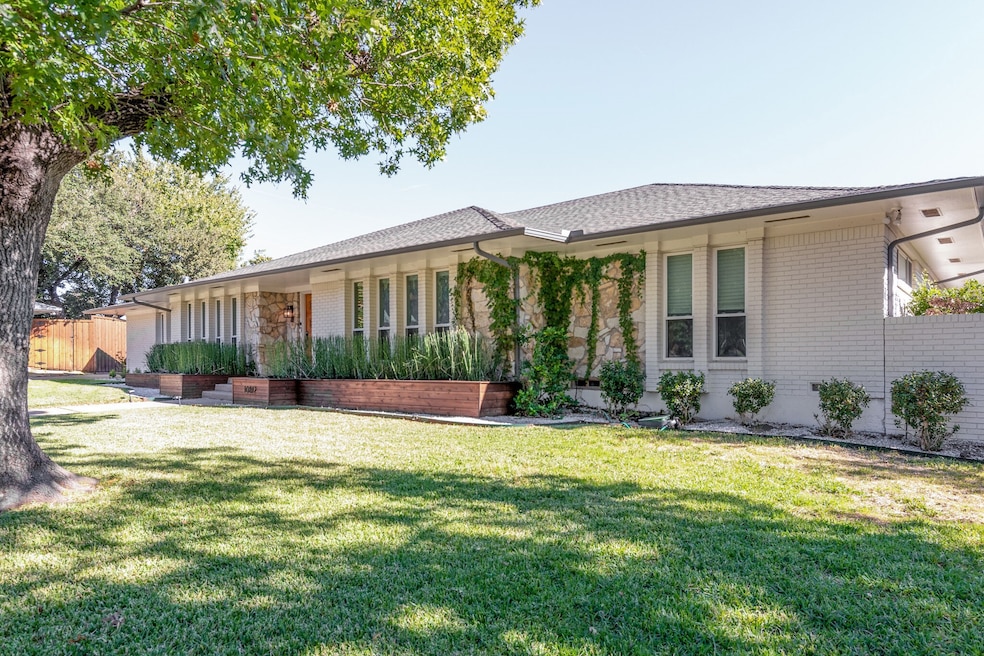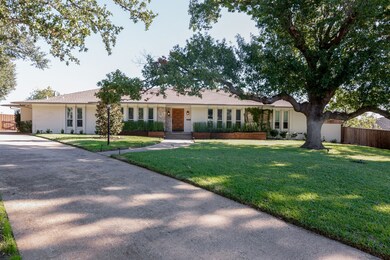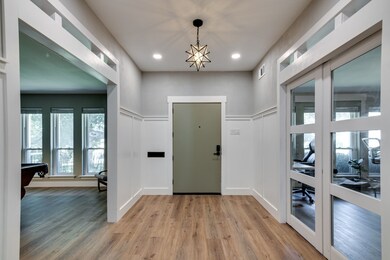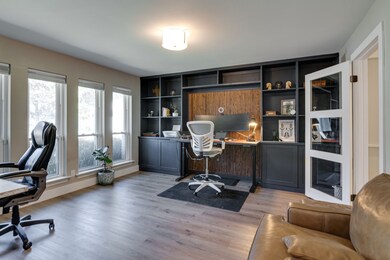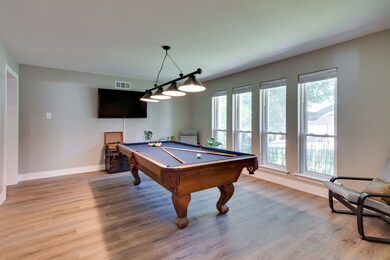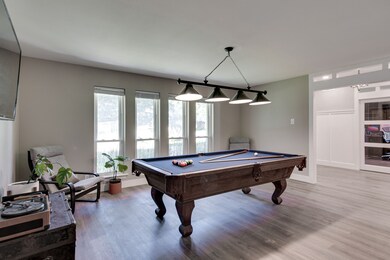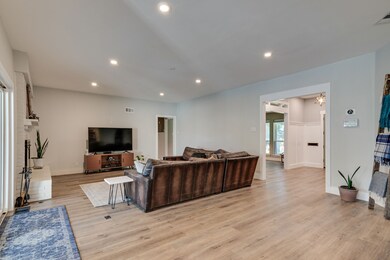10812 Royal Park Dr Dallas, TX 75230
Highlights
- In Ground Pool
- Open Floorplan
- Wood Flooring
- Built-In Refrigerator
- Ranch Style House
- Granite Countertops
About This Home
Come see this updated home where you can connect to the Northaven Trail system from your backyard. The main home features 4 bedrooms, 4 bathrooms & a half bathroom. Lots of updates over the last 3 years including a new roof, attic insulation, new windows, fresh paint, newly designed entryway & much more. Upon entrance you will find a study & additional living area. The updated kitchen is a great size and opens to the living room. The laundry room is a dream with plenty of space, storage and more. One side of the home features a guest bedroom & full bathroom. The other side has the primary bedroom & 2 additional bedrooms each having their own private bathroom. Outside you will love the green space in the secluded backyard. Best of all the pool is separately fenced in and off to the the side of the house to create a great opportunity for a swim party. The guest house features a kitchenette, full bathroom & bedroom. Owner will consider a lease term of 6 months or more. Do not miss it!
Listing Agent
RE/MAX DFW Associates Brokerage Phone: 972-827-5696 License #0595042 Listed on: 07/21/2025

Home Details
Home Type
- Single Family
Est. Annual Taxes
- $14,651
Year Built
- Built in 1963
Lot Details
- 0.44 Acre Lot
- Cul-De-Sac
- Wood Fence
- Landscaped
- Interior Lot
- Sprinkler System
Parking
- 2 Car Attached Garage
- Side Facing Garage
- Garage Door Opener
- Driveway
Home Design
- Ranch Style House
- Brick Exterior Construction
- Pillar, Post or Pier Foundation
- Composition Roof
Interior Spaces
- 3,257 Sq Ft Home
- Open Floorplan
- Gas Fireplace
- Family Room with Fireplace
- Fire and Smoke Detector
Kitchen
- Electric Oven
- Electric Cooktop
- Microwave
- Built-In Refrigerator
- Dishwasher
- Kitchen Island
- Granite Countertops
- Disposal
Flooring
- Wood
- Carpet
- Ceramic Tile
Bedrooms and Bathrooms
- 5 Bedrooms
- Walk-In Closet
Pool
- In Ground Pool
- Gunite Pool
- Outdoor Pool
- Fence Around Pool
- Pool Sweep
Schools
- Kramer Elementary School
- Hillcrest High School
Utilities
- Central Air
- Heating System Uses Natural Gas
- High Speed Internet
- Cable TV Available
Listing and Financial Details
- Residential Lease
- Property Available on 7/21/25
- Tenant pays for all utilities, grounds care
- Negotiable Lease Term
- Legal Lot and Block 15 / 17287
- Assessor Parcel Number 00000706318000000
Community Details
Overview
- Royal Park Estates Subdivision
Pet Policy
- Pet Size Limit
- Pet Deposit $500
- 2 Pets Allowed
- Dogs and Cats Allowed
- Breed Restrictions
Map
Source: North Texas Real Estate Information Systems (NTREIS)
MLS Number: 21007327
APN: 00000706318000000
- 7533 Royal Place
- 10811 Royal Park Dr
- 7515 Lavendale Ave
- 7335 Royal Cir
- 10823 Stone Canyon Rd
- 7716 Royal Ln Unit 112
- 7712 Royal Ln Unit 209
- 7718 Royal Ln Unit 214
- 10803 Sandpiper Ln Unit 8
- 7302 Currin Dr
- 10726 Pagewood Dr Unit 2
- 7733 Royal Ln Unit A
- 7806 Royal Ln Unit 218F
- 10695 Pagewood Dr
- 7832 Royal Ln Unit 203A
- 7244 Brookshire Dr
- 11110 Saint Michaels Dr
- 7522 Midbury Dr
- 7127 Royal Ln
- 7610 Highmont St Unit 4
- 7533 Royal Place
- 7515 Lavendale Ave
- 7718 Royal Ln Unit 214
- 10830 Stone Canyon Rd
- 10724 Pagewood Dr Unit 2
- 10931 Stone Canyon Rd
- 7753 Royal Ln Unit A
- 7759 Royal Ln
- 10843 N Central Expy
- 10602 Stone Canyon Rd
- 10588 Stone Canyon Rd
- 10654 Sandpiper Ln
- 10651 Steppington Dr
- 7925 Royal Ln Unit 214
- 7047 Lavendale Ave
- 10650 Steppington Dr Unit 122
- 10650 Steppington Dr Unit 234
- 10650 Steppington Dr Unit 146
- 11152 Valleydale Dr Unit A
- 11144 Valleydale Dr Unit A
