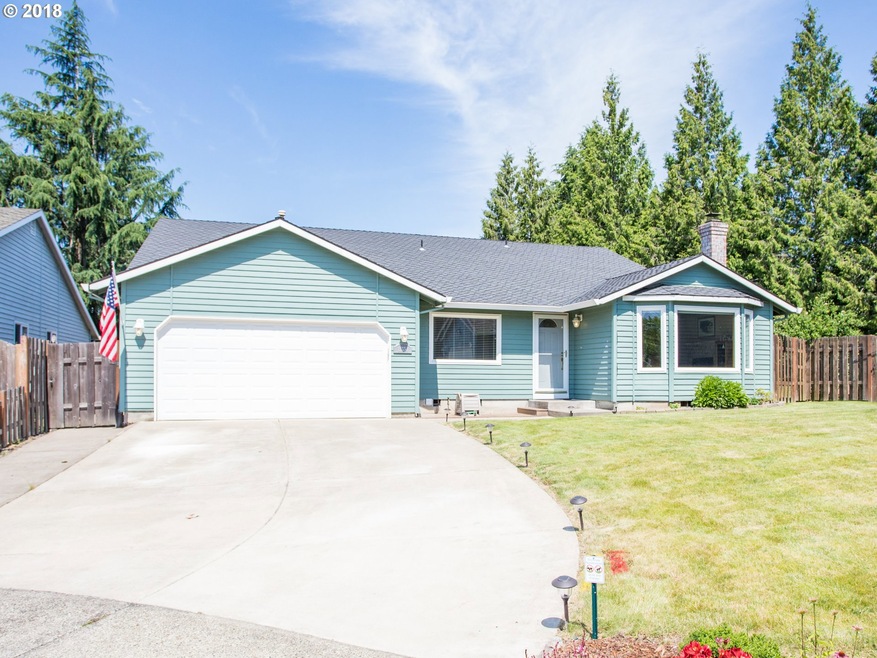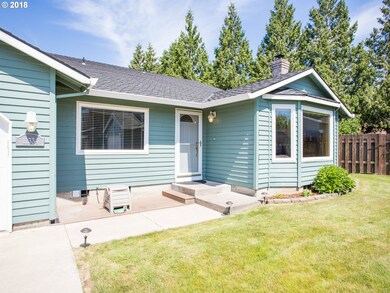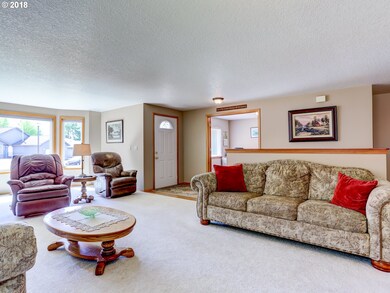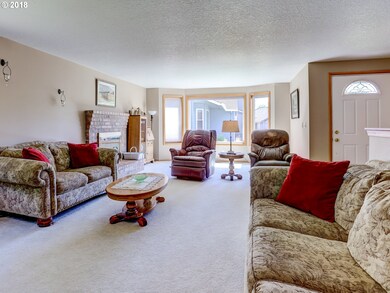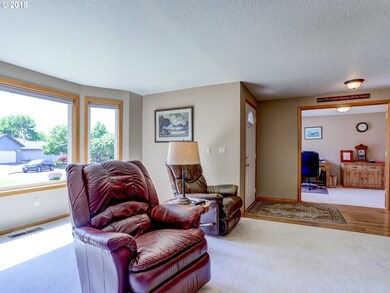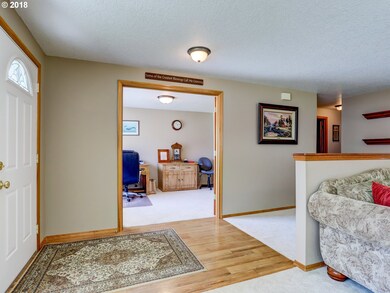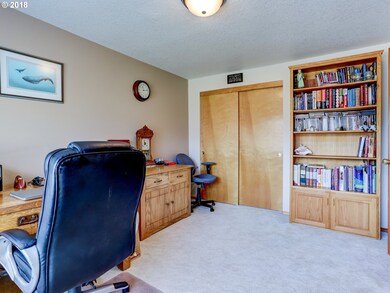
$579,900
- 3 Beds
- 2 Baths
- 1,576 Sq Ft
- 11045 SW Summer Lake Dr
- Portland, OR
Easy living in one of the west side's most lovable neighborhoods just a short jaunt to Summerlake Park, local amenities, coffee shops, and your favorite spots to eat. This single-level sweetheart checks all the boxes, including fresh paint, new flooring throughout, brand-new stainless appliances, vaulted ceilings, and natural light galore. The layout blends formal and casual spaces, perfect for
Erin Primrose Real Broker
