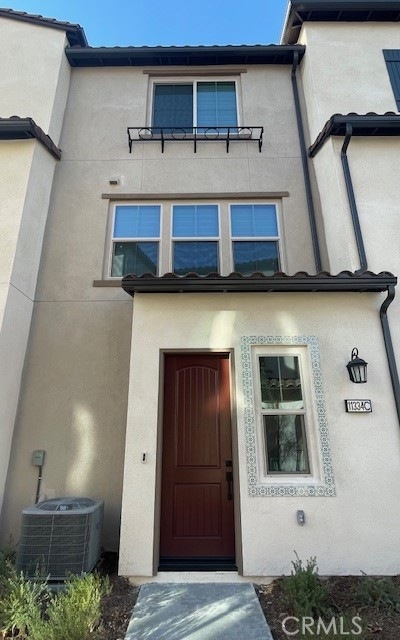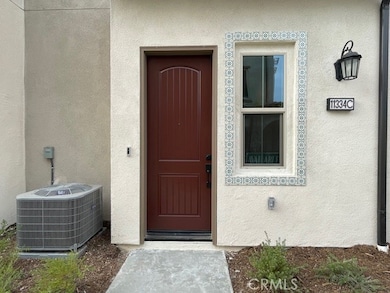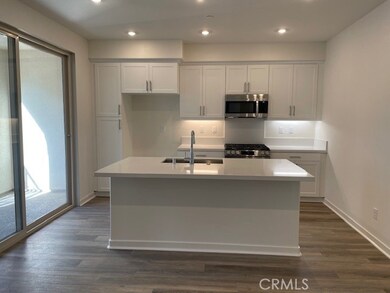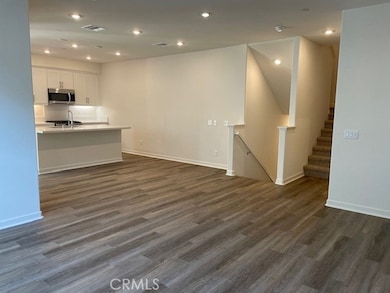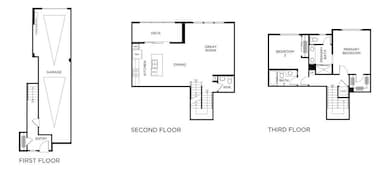
11334 Valley Blvd Unit C El Monte, CA 91731
Downtown El Monte NeighborhoodHighlights
- New Construction
- No Units Above
- Quartz Countertops
- El Monte High School Rated A-
- Deck
- 2 Car Direct Access Garage
About This Home
As of February 2025Welcome to this modern tri-level home in the Avila community! Brand new, energy efficient, Plan 1 features 2 bedrooms, 2.5 bathrooms offering 1,388 square feet of living space with attached 2 car tandem garage. Upon entering the home, you are greeted by a welcoming foyer, storage closet, and garage access. As you head upstairs, you'll find an open concept living area with a charming balcony, perfect for entertaining or enjoying the fresh breeze of air. The kitchen includes white shaker cabinets, a large island with white quartz countertops, and stainless-steel appliances to include a range, microwave, and dishwasher. The third level hosts two bedrooms and the laundry room. Both bedrooms include en-suite bathrooms. Upgraded flooring throughout. Centrally located to schools, shopping, and more. Easy access to the I-10 and I-605 freeways for convenient access into DTLA or OC.
Last Agent to Sell the Property
Seabright Management Brokerage Phone: 626-608-1877 License #01381132 Listed on: 10/12/2024
Townhouse Details
Home Type
- Townhome
Year Built
- Built in 2024 | New Construction
Lot Details
- No Units Above
- Two or More Common Walls
HOA Fees
- $353 Monthly HOA Fees
Parking
- 2 Car Direct Access Garage
- Parking Available
- Tandem Garage
- Garage Door Opener
Interior Spaces
- 1,388 Sq Ft Home
- 3-Story Property
Kitchen
- Gas Range
- <<microwave>>
- Dishwasher
- Quartz Countertops
Bedrooms and Bathrooms
- 2 Bedrooms | 3 Main Level Bedrooms
- All Upper Level Bedrooms
Laundry
- Laundry Room
- Laundry on upper level
- Stacked Washer and Dryer
Outdoor Features
- Deck
- Patio
- Exterior Lighting
Utilities
- Central Air
- Tankless Water Heater
- Septic Type Unknown
Listing and Financial Details
- Legal Lot and Block 1 / 23
- Tax Tract Number 83667
Community Details
Overview
- Front Yard Maintenance
- Master Insurance
- 39 Units
- Stone Kastle Association, Phone Number (714) 395-5245
- Built by Brandywine
- Maintained Community
Pet Policy
- Pets Allowed
Additional Features
- Community Barbecue Grill
- Resident Manager or Management On Site
Similar Homes in El Monte, CA
Home Values in the Area
Average Home Value in this Area
Property History
| Date | Event | Price | Change | Sq Ft Price |
|---|---|---|---|---|
| 02/21/2025 02/21/25 | Sold | $688,000 | -1.7% | $496 / Sq Ft |
| 01/22/2025 01/22/25 | Pending | -- | -- | -- |
| 01/10/2025 01/10/25 | Price Changed | $699,990 | -0.8% | $504 / Sq Ft |
| 11/26/2024 11/26/24 | Price Changed | $705,990 | +2.0% | $509 / Sq Ft |
| 10/12/2024 10/12/24 | For Sale | $691,990 | -- | $499 / Sq Ft |
Tax History Compared to Growth
Agents Affiliated with this Home
-
David Barisic

Seller's Agent in 2025
David Barisic
Seabright Management
(949) 296-2400
8 in this area
133 Total Sales
-
Colin McLaren
C
Buyer's Agent in 2025
Colin McLaren
Keller Williams Realty
(626) 802-7243
1 in this area
13 Total Sales
Map
Source: California Regional Multiple Listing Service (CRMLS)
MLS Number: OC24212326
- 3361 Meeker Ave
- 11338 Valley Blvd Unit C
- 11391 Meeker Ave Unit D
- 11403 Garvey Ave Unit B
- 11437 Garvey Ave
- 2844 New Deal Ave
- 2821 Musgrove Ave
- 2823 Lily Ln
- 3827 Pine Ave
- 11670 Ferris Rd
- 11745 Sitka St Unit B
- 11131 Dodson St Unit 7
- 3837 Lincoln Ave
- 3528 La Madera Ave
- 3544 Granada Ave
- 11331 Elliott Ave Unit 21
- 3912 Maple Ave
- 11411 Elliott Ave
- 10521 Asher St
- 4014 Cedar Ave
