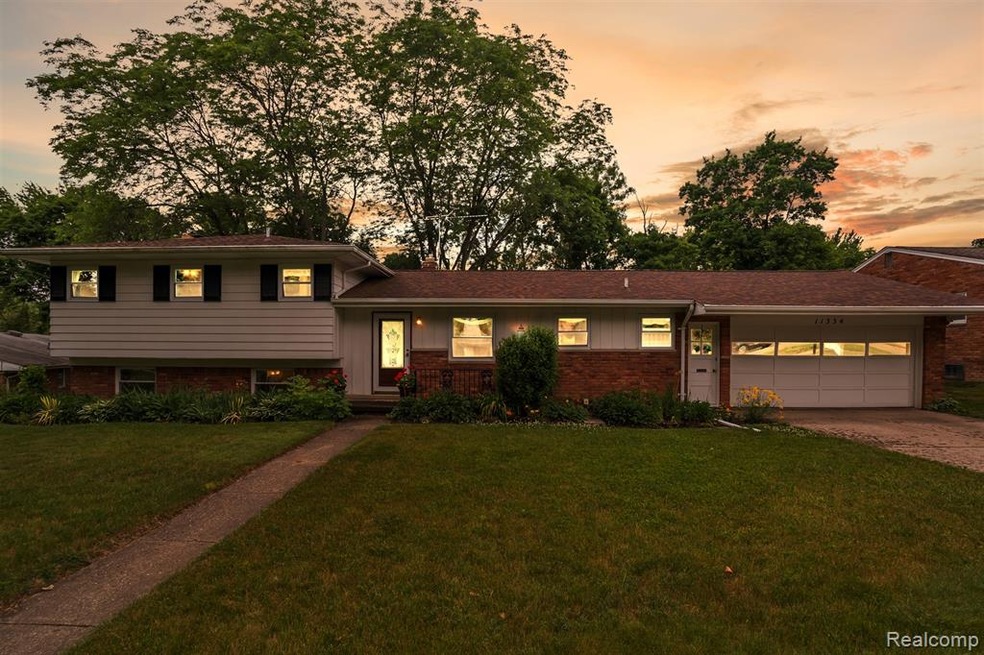
$309,900
- 4 Beds
- 2.5 Baths
- 2,308 Sq Ft
- 11211 Brookshire Dr
- Grand Blanc, MI
One of Grand Blanc's most popular neighborhoods, Indian Hill. With its shady tree lined streets and a rare but wonderful feature - sidewalks! This lovely 2 story traditional style home has 4 bedrooms, 2.5 baths with over 2300 sq. ft., this is the perfect family home. A spacious, comfortable great room is situated in the back of the home with access to an entertaining patio. A newer kitchen
Rosemarie Derr Piper Realty Company
