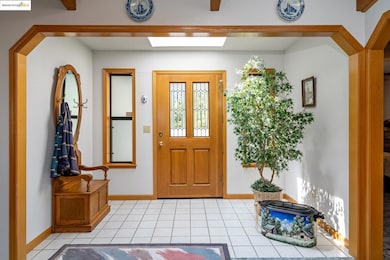11335 Bridal Dr Groveland, CA 95321
Estimated payment $4,445/month
Highlights
- View of Trees or Woods
- Traditional Architecture
- Window or Skylight in Bathroom
- Secluded Lot
- Jettted Tub and Separate Shower in Primary Bathroom
- No HOA
About This Home
Elegant Home with Character & Privacy.. This home sits on 3.52 acres nestled in a wooded setting with views of the mountains. The bonus of a no stairs interior makes this home especially appealing. Skylights brighten the entry offering treed & mountain views through the main living area's expansive windows. Doors from the main living area open onto the large maintenance-free deck w/ lots of outdoor space for relaxing. Even a detached platform deck in a shaded area, too. Vaulted ceilings & wood beams accent the main living area. An efficient pellet stove assists in keeping things warm in the winter. Central air maintains a comfortable interior in warm months and the whole house generator is a lifesaver when the power goes off. An open kitchen w/ a small bar sink and serving area, work island and friendly breakfast peninsula & breakfast area. (The formal dining room currently used as a game room) 2-car attached garage with work area PLUS a detached 3 car garage and exercise facility. Privacy and comfort just minutes from town and approx. 25 miles from the entrance to Yosemite National Park. Come for a visit and You Will Want Stay for a Lifetime!
Listing Agent
Eleda Carlson
PINE MTN LAKE REALTY License #00632516 Listed on: 03/29/2025
Home Details
Home Type
- Single Family
Est. Annual Taxes
- $4,749
Year Built
- Built in 1990
Lot Details
- 3.52 Acre Lot
- Adjoins Government Land
- Secluded Lot
- Level Lot
- Back, Front, and Side Yard
- Low Maintenance Yard
- Property is zoned R-3
Parking
- 5 Car Garage
- Extra Deep Garage
- Workshop in Garage
- Front Facing Garage
- Garage Door Opener
Property Views
- Woods
- Mountain
- Hills
- Forest
Home Design
- Traditional Architecture
- Concrete Foundation
- Raised Foundation
- Frame Construction
- Ceiling Insulation
- Floor Insulation
- Vinyl Siding
- Concrete Block And Stucco Construction
- Concrete Perimeter Foundation
Interior Spaces
- 2,428 Sq Ft Home
- 1-Story Property
- Wet Bar
- Ceiling Fan
- Skylights in Kitchen
- Free Standing Fireplace
- Raised Hearth
- Stone Fireplace
- Double Pane Windows
- ENERGY STAR Qualified Windows
- Window Treatments
- Window Screens
- Living Room with Fireplace
- Formal Dining Room
- Storage
Kitchen
- Breakfast Bar
- Built-In Oven
- Electric Range
- Microwave
- Dishwasher
- Tile Countertops
- Trash Compactor
- Disposal
Flooring
- Carpet
- Tile
- Vinyl
Bedrooms and Bathrooms
- 3 Bedrooms
- Walk-In Closet
- 2 Full Bathrooms
- Dual Vanity Sinks in Primary Bathroom
- Jettted Tub and Separate Shower in Primary Bathroom
- Primary Bathroom Bathtub Only
- Bathtub Includes Tile Surround
- Window or Skylight in Bathroom
Laundry
- Laundry Room
- Washer and Dryer Hookup
Home Security
- Security System Owned
- Carbon Monoxide Detectors
- Fire and Smoke Detector
Outdoor Features
- Outdoor Storage
Utilities
- Forced Air Heating and Cooling System
- Heating System Uses Propane
- Pellet Stove burns compressed wood to generate heat
- Heating System Powered By Leased Propane
- 220 Volts
- 220 Volts in Kitchen
- Power Generator
- High-Efficiency Water Heater
- Gas Water Heater
- Septic Tank
- Internet Available
- Cable TV Available
Community Details
- No Home Owners Association
- Tuolumne County Aor Association
- 17A Groveland Subdivision
Map
Home Values in the Area
Average Home Value in this Area
Tax History
| Year | Tax Paid | Tax Assessment Tax Assessment Total Assessment is a certain percentage of the fair market value that is determined by local assessors to be the total taxable value of land and additions on the property. | Land | Improvement |
|---|---|---|---|---|
| 2025 | $4,749 | $433,380 | $91,047 | $342,333 |
| 2024 | $4,749 | $424,883 | $89,262 | $335,621 |
| 2023 | $4,646 | $416,553 | $87,512 | $329,041 |
| 2022 | $4,557 | $408,387 | $85,797 | $322,590 |
| 2021 | $4,494 | $400,380 | $84,115 | $316,265 |
| 2020 | $4,422 | $396,276 | $83,253 | $313,023 |
| 2019 | $4,288 | $388,507 | $81,621 | $306,886 |
| 2018 | $4,191 | $380,890 | $80,021 | $300,869 |
| 2017 | $4,117 | $373,422 | $78,452 | $294,970 |
| 2016 | $4,113 | $366,101 | $76,914 | $289,187 |
| 2015 | $4,108 | $360,603 | $75,759 | $284,844 |
| 2014 | $3,970 | $353,540 | $74,275 | $279,265 |
Property History
| Date | Event | Price | Change | Sq Ft Price |
|---|---|---|---|---|
| 03/29/2025 03/29/25 | For Sale | $759,900 | -- | $313 / Sq Ft |
Source: bridgeMLS
MLS Number: 41091319
APN: 066-650-024-000






