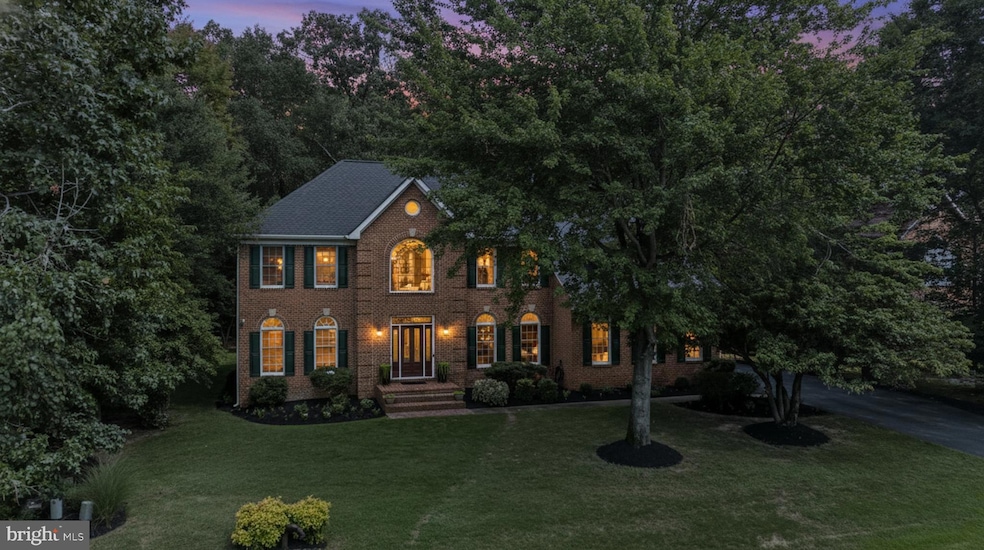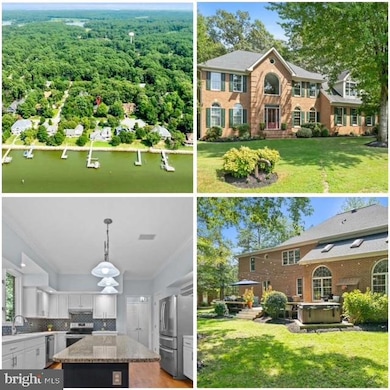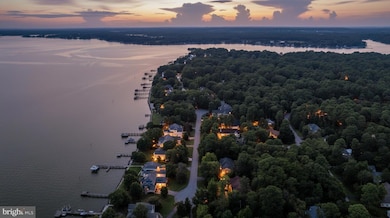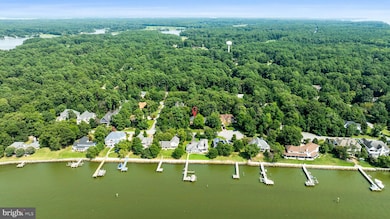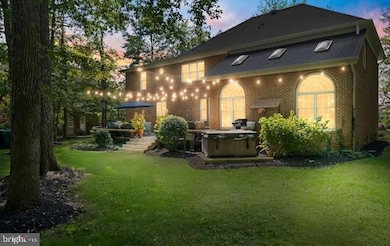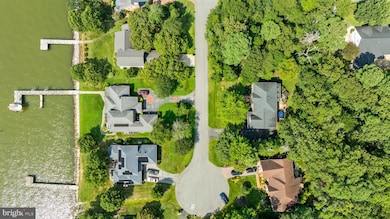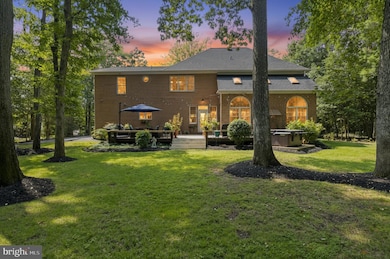11335 Ethan Ct Swan Point, MD 20645
Newburg NeighborhoodEstimated payment $4,365/month
Highlights
- Boat Ramp
- Water Views
- Home fronts navigable water
- La Plata High School Rated A-
- Golf Club
- Canoe or Kayak Water Access
About This Home
Custom Brick Home with Panoramic Potomac River Views – Swan Point Golf & Marina Community
Experience timeless craftsmanship and modern comfort in this 3,642 sq ft Wilkerson-built home, perfectly positioned on a private cul-de-sac overlooking the Potomac River. Enjoy breathtaking water views and resort-style amenities in the prestigious Swan Point Golf & Country Club.
Inside, a grand staircase welcomes you to an open, light-filled layout. The family room with fireplace flows seamlessly into a gourmet kitchen—ideal for gatherings and entertaining. The home features formal dining and a gentleman’s parlor, perfect for quiet conversation or a home office.
The luxurious primary suite offers a spa-style bath, soaking tub, and an oversized walk-in closet. Three additional bedrooms include a Jack-and-Jill and a private ensuite.
Notable upgrades include a new architectural shingle roof, Andersen windows, and dual geothermal HVAC systems providing energy efficiency and earning Maryland Renewable Energy Credits. (GRECs) Enjoy outdoor living on the rebuilt deck with hot tub and charming bistro lighting, surrounded by a fully irrigated yard.
The 2-car garage includes new insulated doors and one bay currently designed as a golf simulator—easily convertible back to traditional use.
Community amenities: 18-hole championship golf course, marina, Olympic-sized pool, tennis & pickleball courts, walking/biking trails, and a clubhouse with restaurant and bar.
Co-Listing Agent
(301) 752-1645 cathystott@comcast.net CENTURY 21 New Millennium
Home Details
Home Type
- Single Family
Est. Annual Taxes
- $7,697
Year Built
- Built in 1996
Lot Details
- 0.34 Acre Lot
- Home fronts navigable water
- Public Beach
- Cul-De-Sac
- Landscaped
- Extensive Hardscape
- Sprinkler System
- Backs to Trees or Woods
- Back and Front Yard
- Property is in excellent condition
- Property is zoned RM
HOA Fees
- $35 Monthly HOA Fees
Parking
- 2 Car Direct Access Garage
- Parking Storage or Cabinetry
- Side Facing Garage
- Garage Door Opener
- Off-Street Parking
Home Design
- Colonial Architecture
- Brick Exterior Construction
- Architectural Shingle Roof
Interior Spaces
- 3,642 Sq Ft Home
- Property has 2 Levels
- Open Floorplan
- Chair Railings
- Crown Molding
- Ceiling Fan
- Skylights
- Recessed Lighting
- Fireplace Mantel
- Gas Fireplace
- Window Treatments
- Palladian Windows
- Atrium Windows
- Transom Windows
- Casement Windows
- Window Screens
- Double Door Entry
- French Doors
- Insulated Doors
- Family Room Off Kitchen
- Combination Kitchen and Living
- Formal Dining Room
- Water Views
- Crawl Space
- Attic
Kitchen
- Eat-In Gourmet Kitchen
- Breakfast Area or Nook
- Electric Oven or Range
- Stove
- Range Hood
- Built-In Microwave
- Dishwasher
- Stainless Steel Appliances
- Kitchen Island
- Upgraded Countertops
- Disposal
Flooring
- Wood
- Carpet
- Ceramic Tile
Bedrooms and Bathrooms
- 4 Bedrooms
- En-Suite Bathroom
- Walk-In Closet
- Soaking Tub
- Bathtub with Shower
- Walk-in Shower
Laundry
- Laundry Room
- Electric Dryer
- Washer
Home Security
- Carbon Monoxide Detectors
- Fire and Smoke Detector
- Flood Lights
Eco-Friendly Details
- ENERGY STAR Qualified Equipment for Heating
Outdoor Features
- Spa
- Canoe or Kayak Water Access
- Private Water Access
- River Nearby
- Waterski or Wakeboard
- Swimming Allowed
- Powered Boats Permitted
- Lake Privileges
- Tennis Courts
- Deck
- Brick Porch or Patio
- Exterior Lighting
- Rain Gutters
Schools
- Piccowaxen Middle School
- La Plata High School
Utilities
- Forced Air Zoned Heating and Cooling System
- Vented Exhaust Fan
- Geothermal Heating and Cooling
- High-Efficiency Water Heater
- Phone Available
- Cable TV Available
Listing and Financial Details
- Tax Lot 10
- Assessor Parcel Number 0905033861
Community Details
Overview
- Association fees include common area maintenance, all ground fee, pool(s), pier/dock maintenance, recreation facility, road maintenance, snow removal
- $225 Other Monthly Fees
- Swan Point Property Owners Association (Sppoa) HOA
- Swan Point Subdivision
- Property Manager
- Community Lake
Amenities
- Picnic Area
- Common Area
- Gift Shop
- Clubhouse
- Community Center
- Community Dining Room
- Recreation Room
Recreation
- Boat Ramp
- Pier or Dock
- Golf Club
- Golf Course Community
- Golf Course Membership Available
- Tennis Courts
- Community Pool
- Fishing Allowed
- Dog Park
- Jogging Path
- Bike Trail
Map
Home Values in the Area
Average Home Value in this Area
Tax History
| Year | Tax Paid | Tax Assessment Tax Assessment Total Assessment is a certain percentage of the fair market value that is determined by local assessors to be the total taxable value of land and additions on the property. | Land | Improvement |
|---|---|---|---|---|
| 2025 | $18,842 | $661,433 | -- | -- |
| 2024 | $7,869 | $573,067 | $0 | $0 |
| 2023 | $6,926 | $484,700 | $102,300 | $382,400 |
| 2022 | $6,338 | $460,900 | $0 | $0 |
| 2021 | $5,671 | $437,100 | $0 | $0 |
| 2020 | $5,671 | $413,300 | $102,300 | $311,000 |
| 2019 | $5,479 | $399,733 | $0 | $0 |
| 2018 | $5,256 | $386,167 | $0 | $0 |
| 2017 | $5,069 | $372,600 | $0 | $0 |
| 2016 | -- | $372,600 | $0 | $0 |
| 2015 | $5,674 | $372,600 | $0 | $0 |
| 2014 | $5,674 | $377,400 | $0 | $0 |
Property History
| Date | Event | Price | List to Sale | Price per Sq Ft |
|---|---|---|---|---|
| 10/28/2025 10/28/25 | For Sale | $700,000 | -- | $192 / Sq Ft |
Purchase History
| Date | Type | Sale Price | Title Company |
|---|---|---|---|
| Deed | $530,000 | -- | |
| Deed | $303,623 | -- | |
| Deed | $62,000 | -- |
Mortgage History
| Date | Status | Loan Amount | Loan Type |
|---|---|---|---|
| Previous Owner | $273,250 | No Value Available | |
| Previous Owner | $49,600 | No Value Available |
Source: Bright MLS
MLS Number: MDCH2048738
APN: 05-033861
- 14895 Ethan Dr
- 11215 Lord Baltimore Dr
- 11375 Ethan Ct
- 11240 Lord Baltimore Dr
- 11265 Keokee Ct
- 11235 Lord Baltimore Dr
- 11250 Lord Baltimore Dr
- 11260 Keokee Ct
- 14875 Buckingham Ct
- 14835 King Charles Dr
- 14975 Persimmon Ct
- 11822 Wollaston Cir
- 14985 Persimmon Ct
- 14925 Abelia Ct
- 14715 Jennifer Ct
- 11310 Ingels Ct
- 14710 Jennifer Ct
- 14720 Locust Ct
- 14590 Honeysuckle Way
- 14550 Ivy Dale Ct
- 11215 Lord Baltimore Dr
- 14715 Jennifer Ct
- 14720 Locust Ct
- 12330 APT B Potomac View Rd
- 12330 Potomac View Rd
- 2002 Beach Ave
- 814 Garfield Ave
- 211 Mimosa Ave
- 216 5th St
- 205 N Irving Ave
- 201 N Irving Ave Unit B
- 100 Taylor St Unit 503
- 308 Douglas Ave
- 512 Livingstone St
- 340 12th St
- 5 Bancroft Ave
- 1 Monroe Bay Ave
- 405 Lossing Ave
- 530 Monroe Bay Ave
- 223 Sulgrave St
