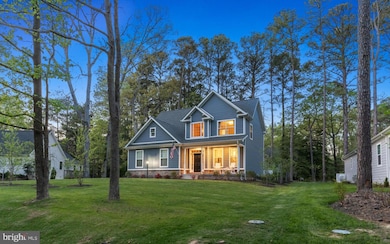14720 Locust Ct Swan Point, MD 20645
Newburg NeighborhoodHighlights
- Colonial Architecture
- 1 Fireplace
- Double Oven
- La Plata High School Rated A-
- Community Pool
- 2 Car Attached Garage
About This Home
Live the lifestyle you’ve been dreaming of in this elegant Colonial, nestled in a premier Potomac riverfront golf community. Newly built in 2023 and thoughtfully designed, this home combines the best of new construction with professionally curated finishes that elevate every space. Situated on a quiet cul-de-sac, it welcomes you with the curb appeal and a charming front porch—perfect for morning coffee or evening unwinding. Inside, this beautifully designed 4-bedroom, 2.5-bath home greets you with a dramatic two-story foyer and an open floor plan that flows effortlessly throughout. You’ll find upgraded neutral-toned luxury vinyl plank flooring in the main living areas, offering both durability and modern style, while high-end linear carpet adds warmth and comfort to the bedrooms. The heart of the home is a gourmet kitchen that truly shines—featuring bright quartz countertops, a large bar ideal for gatherings, and an upgraded, stylish backsplash that adds a designer touch. The double wall ovens, a gas range are a chef's dream. The kitchen overlooks the bright morning room, which opens directly to a beautifully crafted hardscaped patio—perfect for seamless indoor-outdoor living. Upstairs, the large primary suite is a true retreat, featuring elegant tray ceilings, a luxurious soaking tub, separate shower, private water closet, and a spacious walk-in closet. Convenience continues with a full laundry room located on the second floor—right where you need it most. Beyond the home, the community offers a full suite of luxury amenities: a community clubhouse, PGA golf course, creekfront community pool, and pickleball courts. Enjoy scenic wooded walking trails, a riverfront common area perfect for relaxing or picnicking, and a private marina with boat slips available for rent. Additional highlights include a spacious, raised conditioned crawlspace—ideal for extra storage and year-round usability. Whether you’re looking for an active lifestyle, peaceful retreat, or both—this nearly-new, design-forward home offers it all. Be sure to check out the virtual tour! Income ( 3x rent) and credit minimums(630) apply. No Pets.
Listing Agent
(301) 535-1550 soldwithshay@gmail.com JPAR Real Estate Professionals Listed on: 11/02/2025

Home Details
Home Type
- Single Family
Est. Annual Taxes
- $23,070
Year Built
- Built in 2023
Lot Details
- 0.32 Acre Lot
HOA Fees
- $225 Monthly HOA Fees
Parking
- 2 Car Attached Garage
- Side Facing Garage
Home Design
- Colonial Architecture
- Slab Foundation
- Architectural Shingle Roof
- Stone Siding
Interior Spaces
- 2,861 Sq Ft Home
- Property has 2 Levels
- 1 Fireplace
- Luxury Vinyl Plank Tile Flooring
- Crawl Space
- Double Oven
- Laundry Room
Bedrooms and Bathrooms
- 4 Bedrooms
- Soaking Tub
Schools
- Dr T L Higdon Elementary School
- Piccowaxen Middle School
- La Plata High School
Utilities
- Central Air
- Heat Pump System
- Electric Water Heater
Listing and Financial Details
- Residential Lease
- Security Deposit $3,650
- Requires 2 Months of Rent Paid Up Front
- Tenant pays for cable TV, cooking fuel, electricity, frozen waterpipe damage, gas, heat, hoa/condo/coop fee, minor interior maintenance, sewer, all utilities
- Rent includes community center, pool maintenance
- No Smoking Allowed
- 12-Month Lease Term
- Available 11/3/25
- $50 Application Fee
- Assessor Parcel Number 0905010721
Community Details
Overview
- $225 Recreation Fee
- Swan Point Subdivision
Recreation
- Community Pool
Pet Policy
- No Pets Allowed
Map
Source: Bright MLS
MLS Number: MDCH2048864
APN: 05-010721
- 14715 Jennifer Ct
- 14710 Jennifer Ct
- 14925 Abelia Ct
- 14590 Honeysuckle Way
- 14680 Bar Harbor Ct
- 14835 King Charles Dr
- 14875 Buckingham Ct
- 11235 Lord Baltimore Dr
- 14550 Ivy Dale Ct
- 11250 Lord Baltimore Dr
- 11612 Wollaston Cir
- 11215 Lord Baltimore Dr
- 11240 Lord Baltimore Dr
- 11375 Ethan Ct
- 14895 Ethan Dr
- 11335 Ethan Ct
- 14495 Over Creek Dr
- 11265 Keokee Ct
- 11310 Ingels Ct
- 14715 Jennifer Ct
- 11215 Lord Baltimore Dr
- 12330 APT B Potomac View Rd
- 12330 Potomac View Rd
- 2002 Beach Ave
- 814 Garfield Ave
- 710 Garfield Ave
- 217 Mimosa Ave
- 207 Irving Ave N
- 201 N Irving Ave Unit B
- 100 Taylor St Unit 503
- 308 Douglas Ave
- 340 12th St
- 5 Bancroft Ave
- 1 Monroe Bay Ave
- 530 Monroe Bay Ave
- 8641 Sandy Beach Ln
- 36548 Notley Hall Rd Unit A
- 22719 Lagoon Dr
- 9300 Overlook Cir






