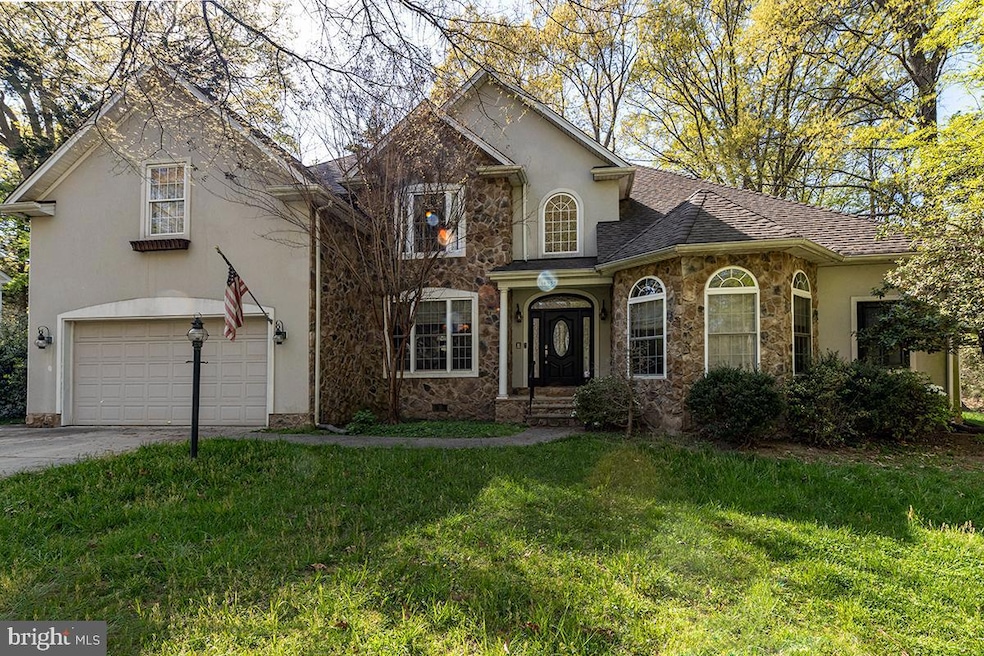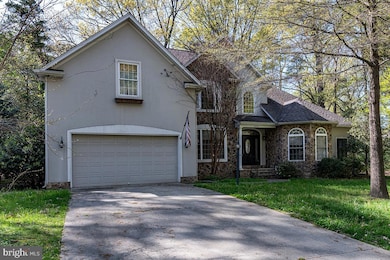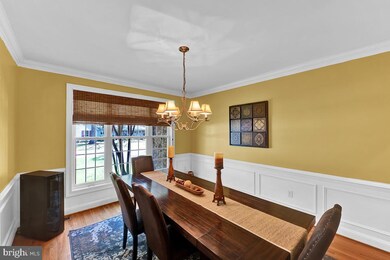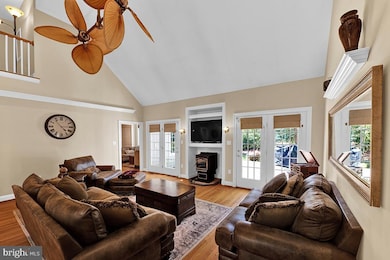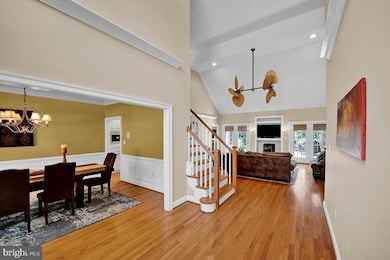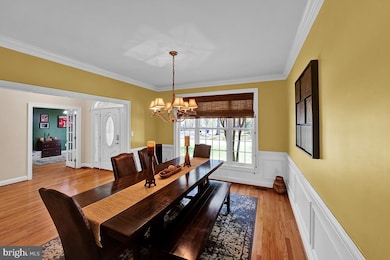14535 Honeysuckle Way Swan Point, MD 20645
Newburg NeighborhoodHighlights
- Boat Ramp
- Golf Club
- Canoe or Kayak Water Access
- La Plata High School Rated A-
- Home fronts navigable water
- Fishing Allowed
About This Home
Welcome to your beautifully maintained retreat in the highly sought-after Swan Point community! This spacious home offers an open-concept layout, a stunning two-story family room, and a cozy kitchen complete with its own seating area and gas fireplace. Step onto the screened porch with teak flooring or unwind on the private deck overlooking a peaceful backyard—perfect for relaxing or entertaining guests.
With 4 bedrooms plus a main-level office (easily a 5th bedroom), there’s space for everyone. The first-floor primary suite is a luxurious escape, featuring a spa-style bath and a custom dream closet with a chandelier.
Recent Upgrades:
Gleaming hardwood floors throughout main living areas
Fresh interior paint & updated lighting
New smoke detectors, GFCIs, and medicine cabinets in all bathrooms
Resort-Style Amenities:
Enjoy exclusive access to a beach, marina, boat dock & ramp, golf course, basketball & tennis courts, outdoor pool, playgrounds, scenic walking/jogging trails, and picnic areas.
Move-in ready—don’t miss the chance to own your slice of paradise in Swan Point!
Home Details
Home Type
- Single Family
Est. Annual Taxes
- $6,640
Year Built
- Built in 2004
Lot Details
- 0.33 Acre Lot
- Home fronts navigable water
- Property is in good condition
- Property is zoned RM
HOA Fees
- $35 Monthly HOA Fees
Parking
- 2 Car Attached Garage
- Front Facing Garage
- Driveway
Home Design
- Colonial Architecture
- Shingle Roof
- Cement Siding
- Stone Siding
- Stucco
Interior Spaces
- 3,202 Sq Ft Home
- Property has 2 Levels
- Built-In Features
- Gas Fireplace
- Family Room
- Living Room
- Dining Room
- Den
- Crawl Space
Kitchen
- Breakfast Area or Nook
- Gas Oven or Range
- Range Hood
- Microwave
- Dishwasher
Flooring
- Carpet
- Vinyl
Bedrooms and Bathrooms
Laundry
- Laundry Room
- Front Loading Dryer
Accessible Home Design
- Level Entry For Accessibility
Outdoor Features
- Canoe or Kayak Water Access
- Public Water Access
- River Nearby
- Personal Watercraft
- Powered Boats Permitted
- Deck
- Screened Patio
- Porch
Schools
- Dr T L Higdon Elementary School
- Piccowaxen Middle School
- La Plata High School
Utilities
- Heat Pump System
- Heating System Powered By Leased Propane
- Propane
- Electric Water Heater
- Cable TV Available
Listing and Financial Details
- Residential Lease
- Security Deposit $3,600
- Tenant pays for cable TV, cooking fuel, electricity, gas, heat, hot water, insurance, lawn/tree/shrub care, light bulbs/filters/fuses/alarm care
- No Smoking Allowed
- 24-Month Lease Term
- Available 6/30/25
- $50 Application Fee
- Assessor Parcel Number 0905031001
Community Details
Overview
- $175 Recreation Fee
- Bonaro Property Management HOA
- Swan Point Subdivision
Amenities
- Picnic Area
- Common Area
- Gift Shop
- Clubhouse
Recreation
- Boat Ramp
- Boat Dock
- Golf Club
- Golf Course Community
- Golf Course Membership Available
- Tennis Courts
- Community Basketball Court
- Community Pool
- Fishing Allowed
- Jogging Path
- Bike Trail
Pet Policy
- Limit on the number of pets
- Pet Size Limit
- Pet Deposit $350
- $65 Monthly Pet Rent
- Breed Restrictions
Map
Source: Bright MLS
MLS Number: MDCH2041780
APN: 05-031001
- 14590 Honeysuckle Way
- 11535 Honeysuckle Ct
- 11612 Wollaston Cir
- 11647 Wollaston Cir
- 14710 Jennifer Ct
- 14595 Limestone Dr
- 14715 Jennifer Ct
- 11770 Over Creek Ct
- 14495 Over Creek Dr
- 14720 Locust Ct
- 11250 Lord Baltimore Dr
- 11235 Lord Baltimore Dr
- 11375 Ethan Ct
- 14835 King Charles Dr
- 14875 Buckingham Ct
- 14895 Ethan Dr
- 11335 Ethan Ct
- 11170 Lord Baltimore Dr
- 14671 Banks O'Dee Rd
- 11310 Ingels Ct
- 14610 Balsam Ct
- 14720 Locust Ct
- 11660 Bachelors Hope Ct
- 12330 Potomac View Rd
- 104 Dogwood Ave
- 711 Taggart St
- 208 Colonial Ave
- 205 N Irving Ave
- 201 N Irving Ave Unit D
- 308 Douglas Ave
- 512 Livingstone St
- 1 Monroe Bay Ave
- 12305 Rock Point Rd
- 530 Monroe Bay Ave
- 21 Waterview Point
- 35972 Washington Ave
- 36029 Center Ave
- 18145 Piedmont Dr
- 18216 Piedmont Dr
- 40 Monroe Dr
