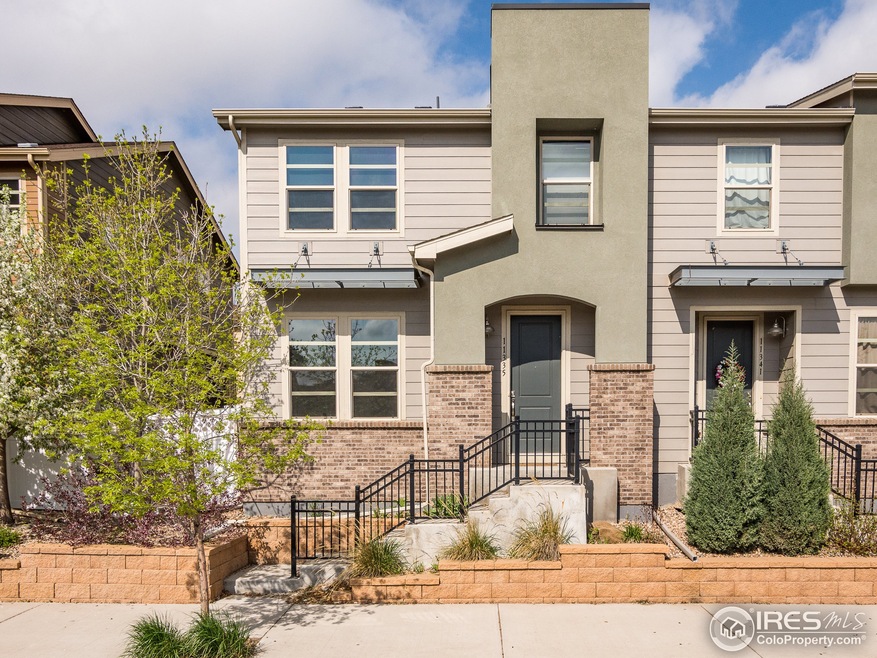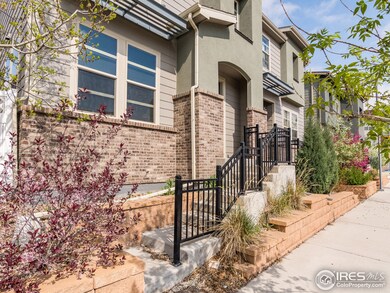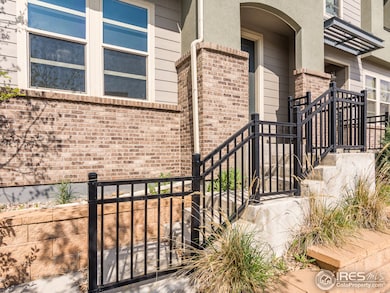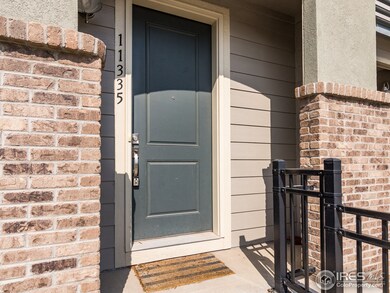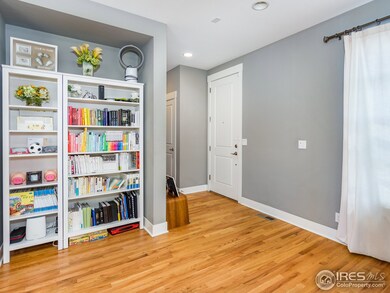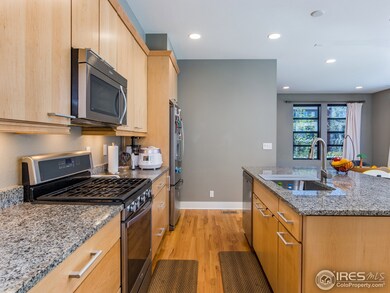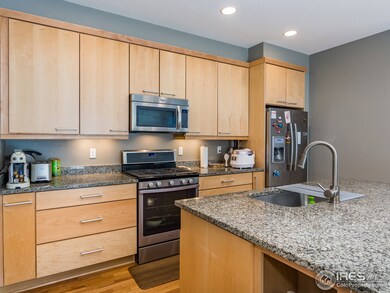
11335 Uptown Ave Broomfield, CO 80021
Arista NeighborhoodEstimated Value: $582,000 - $640,568
Highlights
- Open Floorplan
- Wood Flooring
- Corner Lot
- Contemporary Architecture
- End Unit
- 3-minute walk to Shepsfield Park
About This Home
As of July 2018One of the largest units in desirable Arista. First floor has oak hardwood flooring, 9'ceilings, large kitchen island w/ sink, maple cabinets, SS appliances & granite counters. Upstairs has 3 bedrooms & 16x10 loft. TWO CAR GARAGE! Enjoy new urbanism with nearby restaurants, 1st Bank Center and easy access to mass transit to Boulder/Denver. Private side yard with concrete stamped patio with fence perfect for pets!
This is a townhome. Total Sqft: 2,334. Finished sqft 1674. Basement unfinished 660sqft.
? 230V socket in garage – ideal for EV charging
The homeowner pays HOA fees, which cover trash pickup.
Room Type Dimensions Level Description
Bedroom 10 x 11 Upper Carpet
Bedroom 10 x 12 Upper Carpet
Master Bedroom 14 x 14 Upper Carpet
Study/Den 16 x 10 Upper Carpet
Bathroom (1/2) Main
Dining Room 10 x 10 Main Wood
Kitchen 15 x 10 Main Wood
Living Room 13 x 14 Main Wood
Townhouse Details
Home Type
- Townhome
Est. Annual Taxes
- $4,695
Year Built
- Built in 2013
Lot Details
- 2,100 Sq Ft Lot
- End Unit
- Fenced
HOA Fees
- $94 Monthly HOA Fees
Parking
- 2 Car Attached Garage
- Garage Door Opener
Home Design
- Contemporary Architecture
- Brick Veneer
- Wood Frame Construction
- Composition Roof
- Stucco
Interior Spaces
- 1,674 Sq Ft Home
- 2-Story Property
- Open Floorplan
- Window Treatments
- Home Office
- Unfinished Basement
- Basement Fills Entire Space Under The House
Kitchen
- Electric Oven or Range
- Microwave
- Dishwasher
- Kitchen Island
- Disposal
Flooring
- Wood
- Carpet
Bedrooms and Bathrooms
- 3 Bedrooms
- Primary Bathroom is a Full Bathroom
Schools
- Adams Elementary School
- Mandalay Jr. Middle School
- Standley Lake High School
Additional Features
- Patio
- Forced Air Heating and Cooling System
Listing and Financial Details
- Assessor Parcel Number R8868968
Community Details
Overview
- Association fees include trash, management
- Arista Subdivision
Recreation
- Community Playground
- Park
Ownership History
Purchase Details
Home Financials for this Owner
Home Financials are based on the most recent Mortgage that was taken out on this home.Purchase Details
Home Financials for this Owner
Home Financials are based on the most recent Mortgage that was taken out on this home.Similar Homes in Broomfield, CO
Home Values in the Area
Average Home Value in this Area
Purchase History
| Date | Buyer | Sale Price | Title Company |
|---|---|---|---|
| Yalamanchili Hari Prasad | $425,000 | Land Title Guarantee Co | |
| Johnson James M | $299,298 | First American |
Mortgage History
| Date | Status | Borrower | Loan Amount |
|---|---|---|---|
| Previous Owner | Johnson James M | $338,400 | |
| Previous Owner | Johnson James M | $54,400 | |
| Previous Owner | Johnson James M | $33,000 | |
| Previous Owner | Johnson James M | $264,000 | |
| Previous Owner | Johnson James M | $284,333 |
Property History
| Date | Event | Price | Change | Sq Ft Price |
|---|---|---|---|---|
| 09/15/2024 09/15/24 | For Rent | $2,500 | 0.0% | -- |
| 05/03/2020 05/03/20 | Off Market | $299,298 | -- | -- |
| 01/28/2019 01/28/19 | Off Market | $425,000 | -- | -- |
| 07/25/2018 07/25/18 | Sold | $425,000 | -4.5% | $254 / Sq Ft |
| 06/25/2018 06/25/18 | Pending | -- | -- | -- |
| 06/22/2018 06/22/18 | For Sale | $445,000 | +48.7% | $266 / Sq Ft |
| 03/11/2013 03/11/13 | Sold | $299,298 | +10.9% | $178 / Sq Ft |
| 02/09/2013 02/09/13 | Pending | -- | -- | -- |
| 06/07/2012 06/07/12 | For Sale | $270,000 | -- | $161 / Sq Ft |
Tax History Compared to Growth
Tax History
| Year | Tax Paid | Tax Assessment Tax Assessment Total Assessment is a certain percentage of the fair market value that is determined by local assessors to be the total taxable value of land and additions on the property. | Land | Improvement |
|---|---|---|---|---|
| 2025 | $6,336 | $38,270 | $7,710 | $30,560 |
| 2024 | $6,336 | $37,330 | $7,320 | $30,010 |
| 2023 | $6,336 | $42,540 | $8,340 | $34,200 |
| 2022 | $5,341 | $31,150 | $5,910 | $25,240 |
| 2021 | $5,481 | $32,040 | $6,080 | $25,960 |
| 2020 | $5,483 | $31,800 | $5,360 | $26,440 |
| 2019 | $5,480 | $32,020 | $5,400 | $26,620 |
| 2018 | $4,885 | $28,020 | $4,320 | $23,700 |
| 2017 | $4,695 | $30,980 | $4,780 | $26,200 |
| 2016 | $4,331 | $25,820 | $4,780 | $21,040 |
| 2015 | $4,369 | $22,020 | $4,780 | $17,240 |
| 2014 | $3,791 | $17,710 | $4,780 | $12,930 |
Agents Affiliated with this Home
-
Sharyn Breslin

Seller's Agent in 2018
Sharyn Breslin
RE/MAX
(303) 618-6822
72 Total Sales
-

Buyer's Agent in 2018
Cyndy Gartner
Porchlight Real Estate Group
(303) 588-0837
44 Total Sales
-

Seller's Agent in 2013
Charles Souza
MB/Team Lassen
(303) 465-4810
132 Total Sales
-

Buyer's Agent in 2013
Brad Gassman
Your Castle Real Estate LLC
(720) 327-8037
4 Total Sales
Map
Source: IRES MLS
MLS Number: 854286
APN: 1717-03-4-20-040
- 11323 Uptown Ave
- 8482 Parkland St
- 11310 Colony Cir
- 11213 Colony Cir
- 8361 Parkland St
- 11278 Colony Cir
- 11267 Central Ct
- 7877 W 110th Dr
- 11102 Zephyr St
- 8286 W 108th Place
- 7831 W 109th Ave
- 9102 W 107th Place
- 7601 W 108th Ave
- 8005 Emerald Ln
- 9338 W 107th Mews
- 9266 W 107th Ln
- 690 W 1st Ave
- 9567 W 107th Dr
- 6720 W 112th Place
- 8200 W 106th Approx Ave
- 11335 Uptown Ave
- 11341 Uptown Ave
- 11329 Uptown Ave
- 11347 Uptown Ave
- 11353 Uptown Ave
- 11338 Sheps Way
- 11344 Sheps Way
- 11332 Sheps Way
- 11317 Uptown Ave
- 11350 Sheps Way
- 11326 Sheps Way
- 11311 Uptown Ave
- 11356 Sheps Way
- 11320 Sheps Way
- 11314 Sheps Way
- 11305 Uptown Ave
- 11339 Colony Cir
- 11341 Colony Cir
- 11343 Colony Cir
- 11264 Uptown Ave
