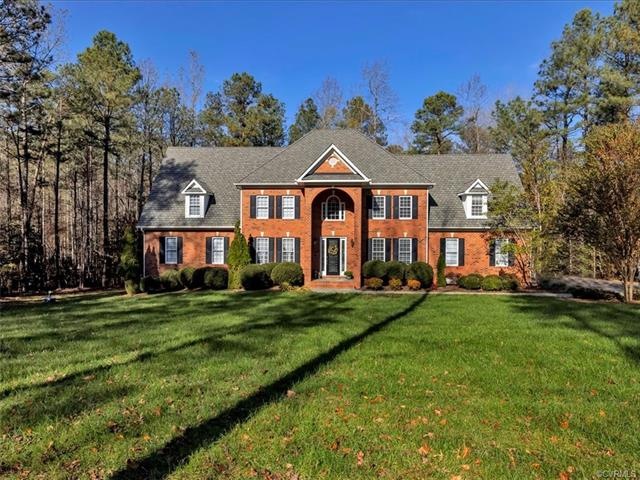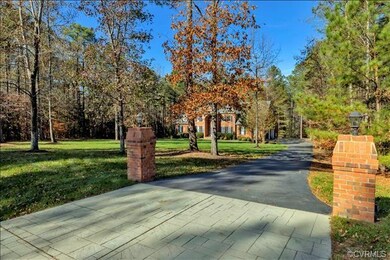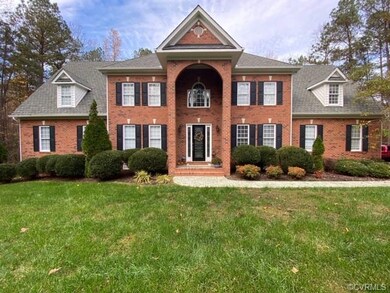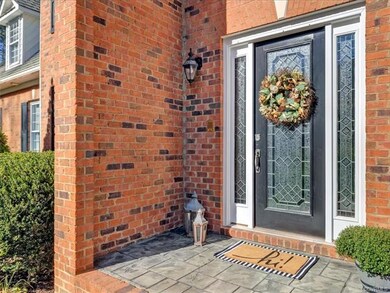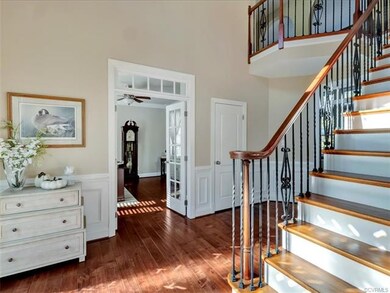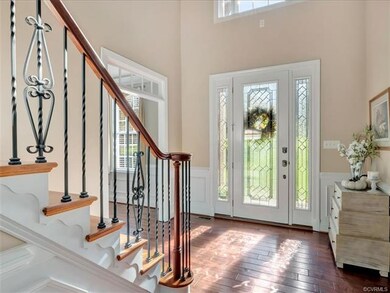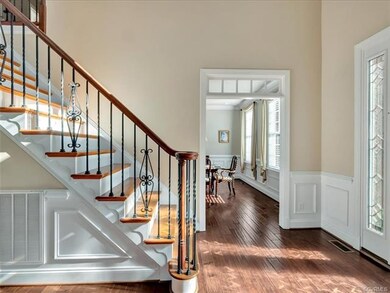
11336 Taylor Landing Way Chesterfield, VA 23838
The Highlands NeighborhoodEstimated Value: $816,963 - $915,000
Highlights
- Home fronts a pond
- Clubhouse
- Transitional Architecture
- Community Lake
- Deck
- Wood Flooring
About This Home
As of December 2020Welcome to this transitional all brick builders home, with lots of upgrades! Large lot with access to water, very scenic lot, poured slab in backyard for basketball court, open area with fire pit, over-sized deck with vinyl railing, stamped concrete walkways, 10ft door entry, 2 story entry foyer with custom handrails, wide plank hand scraped floors, over-sized palladium windows in family room, butler pantry with wine cooler and sink from the dining room. Kitchen is open to family room and breakfast area with large pantry. Over hang in kitchen provides extra vanity and his & hers closet, walk in shower with whirlpool jetted tub. 3rd floor provides walk in storage, private theater, chairs, and equipment convey. Christmas light circuit, three units for surround sound, theater with all components in top floor of house. Intercom, central vac, security system, outdoor lighting, and basketball court.
Home Details
Home Type
- Single Family
Est. Annual Taxes
- $5,504
Year Built
- Built in 2006
Lot Details
- 1.97 Acre Lot
- Home fronts a pond
- Zoning described as R15
HOA Fees
- $54 Monthly HOA Fees
Parking
- 2 Car Attached Garage
- Driveway
Home Design
- Transitional Architecture
- Brick Exterior Construction
- Composition Roof
Interior Spaces
- 4,408 Sq Ft Home
- 2-Story Property
- Built-In Features
- Bookcases
- High Ceiling
- Ceiling Fan
- Recessed Lighting
- Self Contained Fireplace Unit Or Insert
- Gas Fireplace
- Bay Window
- Separate Formal Living Room
- Dining Area
- Fire and Smoke Detector
- Stacked Washer and Dryer
Kitchen
- Breakfast Area or Nook
- Eat-In Kitchen
- Butlers Pantry
- Oven
- Induction Cooktop
- Microwave
- Ice Maker
- Dishwasher
- Wine Cooler
- Granite Countertops
- Disposal
Flooring
- Wood
- Partially Carpeted
Bedrooms and Bathrooms
- 4 Bedrooms
- Primary Bedroom on Main
- En-Suite Primary Bedroom
- Double Vanity
- Hydromassage or Jetted Bathtub
Outdoor Features
- Balcony
- Deck
- Exterior Lighting
- Front Porch
Schools
- Gates Elementary School
- Matoaca Middle School
- Matoaca High School
Utilities
- Zoned Heating and Cooling
- Heating System Uses Natural Gas
- Vented Exhaust Fan
- Gas Water Heater
- Septic Tank
- Satellite Dish
- Cable TV Available
Listing and Financial Details
- Tax Lot 1
- Assessor Parcel Number 759-65-18-17-100-000
Community Details
Overview
- Woodland Pond Subdivision
- Community Lake
- Pond in Community
Amenities
- Clubhouse
Recreation
- Tennis Courts
- Community Basketball Court
- Community Pool
Ownership History
Purchase Details
Home Financials for this Owner
Home Financials are based on the most recent Mortgage that was taken out on this home.Purchase Details
Similar Homes in the area
Home Values in the Area
Average Home Value in this Area
Purchase History
| Date | Buyer | Sale Price | Title Company |
|---|---|---|---|
| Ridout Rodney | $473,175 | -- | |
| Ridout Homes Inc | $80,000 | -- |
Mortgage History
| Date | Status | Borrower | Loan Amount |
|---|---|---|---|
| Open | Alli Asim Ansari | $548,250 | |
| Closed | Ridout Rodney | $150,000 |
Property History
| Date | Event | Price | Change | Sq Ft Price |
|---|---|---|---|---|
| 12/29/2020 12/29/20 | Sold | $610,000 | -3.8% | $138 / Sq Ft |
| 11/23/2020 11/23/20 | Pending | -- | -- | -- |
| 11/19/2020 11/19/20 | For Sale | $634,000 | -- | $144 / Sq Ft |
Tax History Compared to Growth
Tax History
| Year | Tax Paid | Tax Assessment Tax Assessment Total Assessment is a certain percentage of the fair market value that is determined by local assessors to be the total taxable value of land and additions on the property. | Land | Improvement |
|---|---|---|---|---|
| 2024 | $6,803 | $731,100 | $101,800 | $629,300 |
| 2023 | $6,378 | $700,900 | $101,800 | $599,100 |
| 2022 | $6,025 | $654,900 | $101,800 | $553,100 |
| 2021 | $5,664 | $593,600 | $99,800 | $493,800 |
| 2020 | $5,633 | $592,900 | $97,800 | $495,100 |
| 2019 | $5,504 | $579,400 | $94,800 | $484,600 |
| 2018 | $5,430 | $588,500 | $94,800 | $493,700 |
| 2017 | $5,220 | $538,500 | $94,800 | $443,700 |
| 2016 | $5,058 | $526,900 | $94,800 | $432,100 |
| 2015 | $5,323 | $551,900 | $94,800 | $457,100 |
| 2014 | $5,229 | $542,100 | $91,800 | $450,300 |
Agents Affiliated with this Home
-
Sandra Ridout
S
Seller's Agent in 2020
Sandra Ridout
Better Homes and Gardens Real Estate Main Street Properties
1 in this area
17 Total Sales
-
Cassie Dickerson

Buyer's Agent in 2020
Cassie Dickerson
Liz Moore & Associates
(804) 397-9258
3 in this area
111 Total Sales
Map
Source: Central Virginia Regional MLS
MLS Number: 2034731
APN: 759-65-18-17-100-000
- 11400 Shorecrest Ct
- 11436 Brant Hollow Ct
- 8510 Heathermist Ct
- 11320 Glendevon Rd
- 8611 Glendevon Ct
- 8831 Whistling Swan Rd
- 11513 Barrows Ridge Ln
- 9106 Avocet Ct
- 11424 Shellharbor Ct
- 9300 Owl Trace Ct
- 9351 Squirrel Tree Ct
- 12012 Buckrudy Terrace
- 8907 First Branch Ln
- 9507 Park Bluff Ct
- 11950 Nash Rd
- 8313 Kalliope Ct
- 12024 Buckrudy Terrace
- 12030 Buckrudy Terrace
- 10910 Lesser Scaup Landing
- 12042 Buckrudy Terrace
- 11336 Taylor Landing Way
- 11330 Taylor Landing Way
- 11343 Taylor Landing Way
- 8901 Laurel Cove Place
- 8713 Taylor Landing Place
- 11327 Taylor Landing Way
- 11324 Taylor Landing Way
- 8712 Taylor Landing Place
- 11400 Brant Hollow Ct
- 8900 Laurel Cove Place
- 11318 Taylor Landing Way
- 11319 Taylor Landing Way
- 8707 Taylor Landing Place
- 11331 Laurel Cove Ln
- 8906 Laurel Cove Place
- 8701 Taylor Landing Place
- 8700 Taylor Landing Place
- 11319 Laurel Cove Ln
- 11312 Taylor Landing Way
- 11406 Brant Hollow Ct
