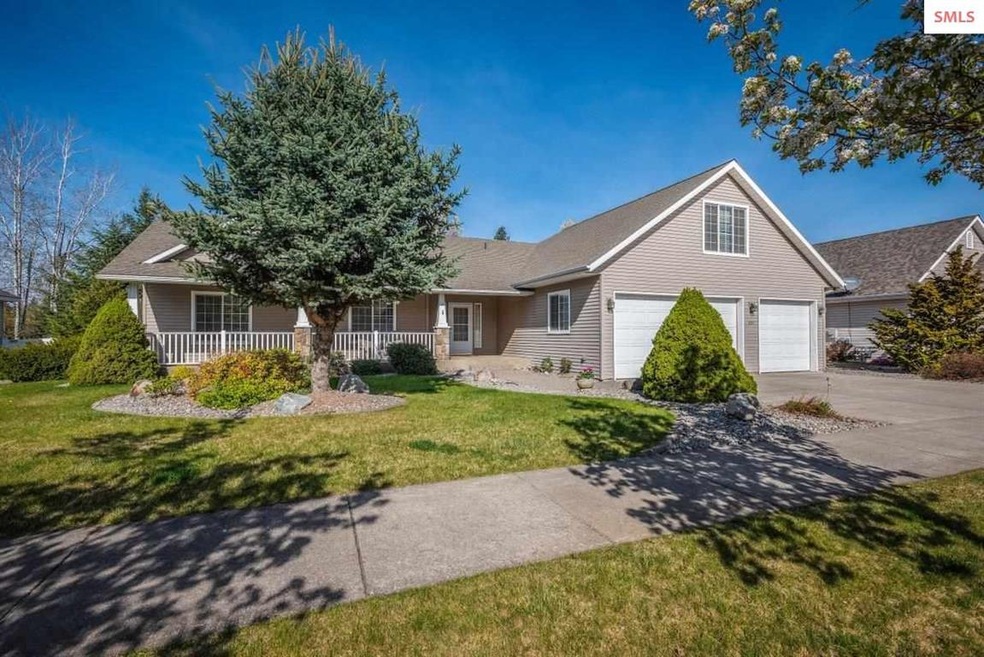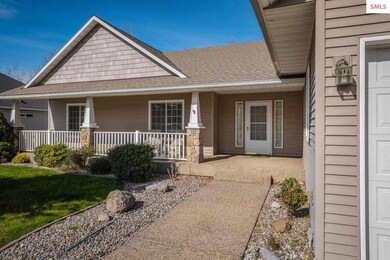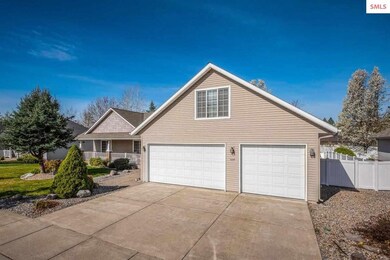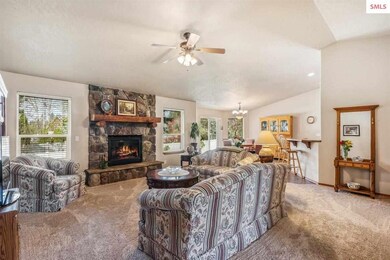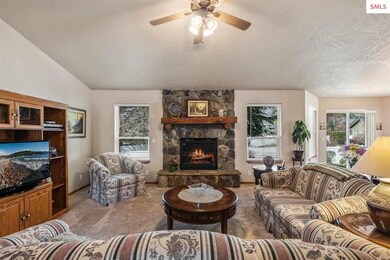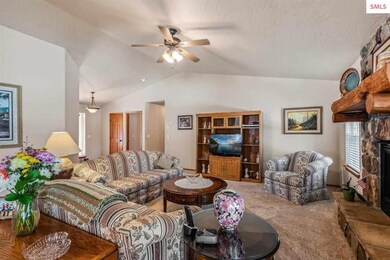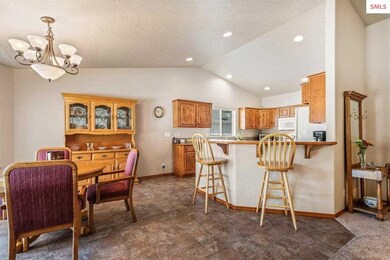
11337 N Rocking r Rd Hayden, ID 83835
Highlights
- Craftsman Architecture
- Vaulted Ceiling
- Covered Patio or Porch
- Hayden Meadows Elementary School Rated A-
- Main Floor Primary Bedroom
- Living Room
About This Home
As of September 2022Impeccably clean home.
Last Agent to Sell the Property
KELLER WILLIAMS REALTY License #SP47025 Listed on: 05/03/2021

Last Buyer's Agent
NON AGENT
NON AGENCY
Home Details
Home Type
- Single Family
Est. Annual Taxes
- $1,549
Year Built
- Built in 2002
Lot Details
- 10,019 Sq Ft Lot
- Fenced
- Level Lot
- Sprinkler System
Home Design
- Craftsman Architecture
- Slab Foundation
- Wood Siding
- Concrete Siding
- Vinyl Siding
Interior Spaces
- 2,114 Sq Ft Home
- 1.5-Story Property
- Vaulted Ceiling
- Stone Fireplace
- Living Room
- Dining Room
- Storm Doors
Kitchen
- Oven or Range
- Microwave
- Dishwasher
- Disposal
Bedrooms and Bathrooms
- 4 Bedrooms
- Primary Bedroom on Main
- Bathroom on Main Level
- 2 Bathrooms
Laundry
- Laundry on main level
- Dryer
- Washer
Parking
- 3 Car Attached Garage
- Garage Door Opener
Outdoor Features
- Covered Patio or Porch
Utilities
- Forced Air Heating and Cooling System
- Heating System Uses Natural Gas
- Electricity To Lot Line
- Gas Available
Community Details
- Property has a Home Owners Association
Listing and Financial Details
- Assessor Parcel Number H75000050070
Ownership History
Purchase Details
Home Financials for this Owner
Home Financials are based on the most recent Mortgage that was taken out on this home.Purchase Details
Home Financials for this Owner
Home Financials are based on the most recent Mortgage that was taken out on this home.Similar Homes in Hayden, ID
Home Values in the Area
Average Home Value in this Area
Purchase History
| Date | Type | Sale Price | Title Company |
|---|---|---|---|
| Warranty Deed | -- | Alliance Title | |
| Warranty Deed | -- | Pioneer Title Kootenai Cnty |
Mortgage History
| Date | Status | Loan Amount | Loan Type |
|---|---|---|---|
| Open | $76,000 | New Conventional | |
| Previous Owner | $548,000 | New Conventional | |
| Previous Owner | $548,000 | New Conventional |
Property History
| Date | Event | Price | Change | Sq Ft Price |
|---|---|---|---|---|
| 09/29/2022 09/29/22 | Sold | -- | -- | -- |
| 07/29/2022 07/29/22 | Pending | -- | -- | -- |
| 07/16/2022 07/16/22 | For Sale | $724,900 | +14.2% | $343 / Sq Ft |
| 06/15/2021 06/15/21 | Sold | -- | -- | -- |
| 06/15/2021 06/15/21 | Sold | -- | -- | -- |
| 06/15/2021 06/15/21 | For Sale | $635,000 | 0.0% | $300 / Sq Ft |
| 05/03/2021 05/03/21 | For Sale | $635,000 | -- | $300 / Sq Ft |
| 05/02/2021 05/02/21 | Pending | -- | -- | -- |
Tax History Compared to Growth
Tax History
| Year | Tax Paid | Tax Assessment Tax Assessment Total Assessment is a certain percentage of the fair market value that is determined by local assessors to be the total taxable value of land and additions on the property. | Land | Improvement |
|---|---|---|---|---|
| 2024 | $2,038 | $610,539 | $225,000 | $385,539 |
| 2023 | $2,038 | $584,310 | $210,000 | $374,310 |
| 2022 | $2,139 | $613,363 | $240,000 | $373,363 |
| 2021 | $1,125 | $406,085 | $150,000 | $256,085 |
| 2020 | $1,549 | $338,930 | $115,500 | $223,430 |
| 2019 | $1,211 | $304,590 | $105,000 | $199,590 |
| 2018 | $1,659 | $312,620 | $102,000 | $210,620 |
| 2017 | $1,663 | $298,886 | $93,600 | $205,286 |
| 2016 | $1,698 | $285,336 | $93,600 | $191,736 |
| 2015 | $1,953 | $262,781 | $78,000 | $184,781 |
| 2013 | $286 | $206,700 | $57,500 | $149,200 |
Agents Affiliated with this Home
-
Scooter Gillis

Seller's Agent in 2022
Scooter Gillis
Keller Williams Realty Coeur d'Alene
(208) 416-8333
92 Total Sales
-
Corey Ray

Seller Co-Listing Agent in 2022
Corey Ray
Keller Williams Realty Coeur d'Alene
(208) 818-1389
73 Total Sales
-
Charli Inman

Buyer's Agent in 2022
Charli Inman
Windermere/Hayden, LLC
(208) 660-9445
36 Total Sales
-
Charlene Matheson

Seller's Agent in 2021
Charlene Matheson
Keller Williams Realty Coeur d'Alene
(713) 202-1054
111 Total Sales
-
N
Buyer's Agent in 2021
NON AGENT
NON AGENCY
-
Michelle Rene

Buyer Co-Listing Agent in 2021
Michelle Rene
Windermere/Coeur d'Alene Realty Inc
(208) 699-5350
84 Total Sales
Map
Source: Selkirk Association of REALTORS®
MLS Number: 20211630
APN: H75000050070
- 724 E Arena Loop
- 687 E Round up Cir
- 11322 N Emerald Dr
- 1122 E Maroon Creek Dr
- 11551 N Beryl Dr
- 11042 N Cattle Dr
- 11996 N Rocking r Rd
- 11363 N Armonia Way
- 1189 E Sleeping Deer Ave
- 1404 E Maroon Creek Dr
- 122 E Walrose Loop
- 254 E Lobo Loop
- 244 E Lobo Loop
- 236 E Lobo Loop
- 228 E Lobo Loop
- 222 E Lobo Loop
- 1560 E Bruin Loop
- 218 E Lobo Loop
- 527 E Dana Ct
- 10589 N Crimson Dr
