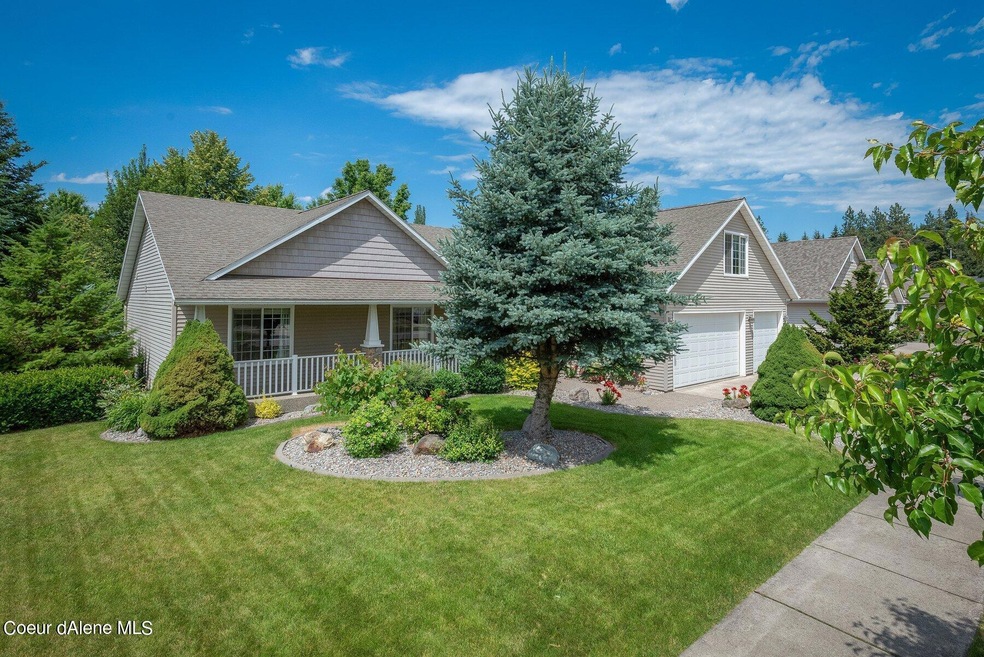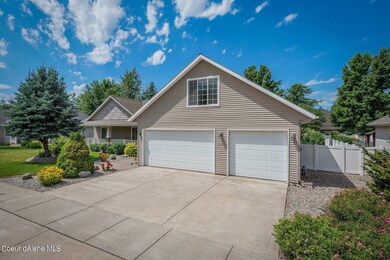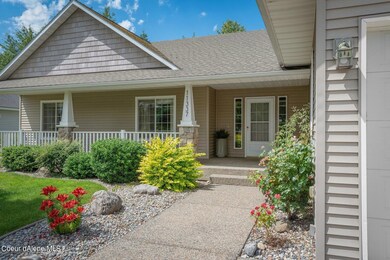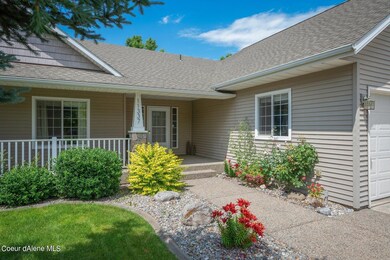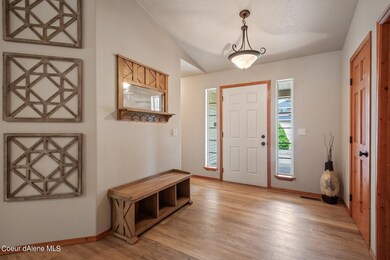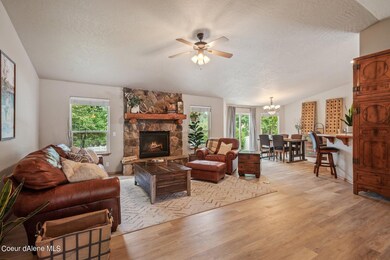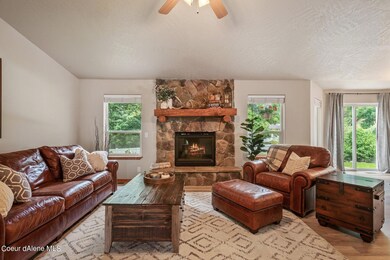
11337 N Rocking r Rd Hayden, ID 83835
Highlights
- Fruit Trees
- Territorial View
- Covered patio or porch
- Hayden Meadows Elementary School Rated A-
- Lawn
- Attached Garage
About This Home
As of September 2022Live in this beautiful, well-maintained rancher in one of Hayden's most desired neighborhoods. Come see the newly installed flooring and Stainless Steel Appliances. Notice the very large Bonus Room above the garage to use as an extra bedroom or movie room. Step out on the huge covered front porch and admire your immaculately maintained mature landscaping. A perfect family home just a few minutes to Hayden Lake country club, Avondale Golf Course, and Honeysuckle Beach.
Last Agent to Sell the Property
Keller Williams Realty Coeur d'Alene License #SP52274 Listed on: 07/16/2022

Home Details
Home Type
- Single Family
Est. Annual Taxes
- $1,125
Year Built
- Built in 2002
Lot Details
- 10,019 Sq Ft Lot
- Property is Fully Fenced
- Landscaped
- Level Lot
- Front and Back Yard Sprinklers
- Fruit Trees
- Lawn
- Property is zoned Hayden R-1-RES, Hayden R-1-RES
Parking
- Attached Garage
Home Design
- Concrete Foundation
- Frame Construction
- Shingle Roof
- Composition Roof
- Vinyl Siding
Interior Spaces
- 2,114 Sq Ft Home
- Multi-Level Property
- Gas Fireplace
- Territorial Views
- Crawl Space
Kitchen
- Breakfast Bar
- Gas Oven or Range
- Microwave
Flooring
- Carpet
- Luxury Vinyl Plank Tile
Bedrooms and Bathrooms
- 3 Bedrooms | 2 Main Level Bedrooms
- 2 Bathrooms
Laundry
- Electric Dryer
- Washer
Outdoor Features
- Covered patio or porch
- Rain Gutters
Utilities
- Forced Air Heating and Cooling System
- Heating System Uses Natural Gas
- Furnace
- Gas Available
- Gas Water Heater
- High Speed Internet
Community Details
- Property has a Home Owners Association
- Rocking R Association
- Rosenberger/Rockin R Subdivision
Listing and Financial Details
- Assessor Parcel Number H75000050070
Ownership History
Purchase Details
Home Financials for this Owner
Home Financials are based on the most recent Mortgage that was taken out on this home.Purchase Details
Home Financials for this Owner
Home Financials are based on the most recent Mortgage that was taken out on this home.Similar Homes in the area
Home Values in the Area
Average Home Value in this Area
Purchase History
| Date | Type | Sale Price | Title Company |
|---|---|---|---|
| Warranty Deed | -- | Alliance Title | |
| Warranty Deed | -- | Pioneer Title Kootenai Cnty |
Mortgage History
| Date | Status | Loan Amount | Loan Type |
|---|---|---|---|
| Open | $76,000 | New Conventional | |
| Previous Owner | $548,000 | New Conventional | |
| Previous Owner | $548,000 | New Conventional |
Property History
| Date | Event | Price | Change | Sq Ft Price |
|---|---|---|---|---|
| 09/29/2022 09/29/22 | Sold | -- | -- | -- |
| 07/29/2022 07/29/22 | Pending | -- | -- | -- |
| 07/16/2022 07/16/22 | For Sale | $724,900 | +14.2% | $343 / Sq Ft |
| 06/15/2021 06/15/21 | Sold | -- | -- | -- |
| 06/15/2021 06/15/21 | Sold | -- | -- | -- |
| 06/15/2021 06/15/21 | For Sale | $635,000 | 0.0% | $300 / Sq Ft |
| 05/03/2021 05/03/21 | For Sale | $635,000 | -- | $300 / Sq Ft |
| 05/02/2021 05/02/21 | Pending | -- | -- | -- |
Tax History Compared to Growth
Tax History
| Year | Tax Paid | Tax Assessment Tax Assessment Total Assessment is a certain percentage of the fair market value that is determined by local assessors to be the total taxable value of land and additions on the property. | Land | Improvement |
|---|---|---|---|---|
| 2024 | $2,038 | $610,539 | $225,000 | $385,539 |
| 2023 | $2,038 | $584,310 | $210,000 | $374,310 |
| 2022 | $2,139 | $613,363 | $240,000 | $373,363 |
| 2021 | $1,125 | $406,085 | $150,000 | $256,085 |
| 2020 | $1,549 | $338,930 | $115,500 | $223,430 |
| 2019 | $1,211 | $304,590 | $105,000 | $199,590 |
| 2018 | $1,659 | $312,620 | $102,000 | $210,620 |
| 2017 | $1,663 | $298,886 | $93,600 | $205,286 |
| 2016 | $1,698 | $285,336 | $93,600 | $191,736 |
| 2015 | $1,953 | $262,781 | $78,000 | $184,781 |
| 2013 | $286 | $206,700 | $57,500 | $149,200 |
Agents Affiliated with this Home
-

Seller's Agent in 2022
Scooter Gillis
Keller Williams Realty Coeur d'Alene
(208) 416-8333
90 Total Sales
-

Seller Co-Listing Agent in 2022
Corey Ray
Keller Williams Realty Coeur d'Alene
(208) 818-1389
71 Total Sales
-

Buyer's Agent in 2022
Charli Inman
Windermere/Hayden, LLC
(208) 660-9445
37 Total Sales
-

Seller's Agent in 2021
Charlene Matheson
Keller Williams Realty Coeur d'Alene
(713) 202-1054
113 Total Sales
-
N
Buyer's Agent in 2021
NON AGENT
NON AGENCY
-

Buyer Co-Listing Agent in 2021
Michelle Rene
Windermere/Coeur d'Alene Realty Inc
(208) 699-5350
87 Total Sales
Map
Source: Coeur d'Alene Multiple Listing Service
MLS Number: 22-7116
APN: H75000050070
- 724 E Arena Loop
- 11477 N Rocking r Rd
- 11322 N Emerald Dr
- 1122 E Maroon Creek Dr
- 11054 N Cattle Dr
- 11551 N Beryl Dr
- 11042 N Cattle Dr
- 12026 N Ruby Dr
- 11996 N Rocking r Rd
- 11363 N Armonia Way
- 11387 N Armonia Way
- 1189 E Sleeping Deer Ave
- 1404 E Maroon Creek Dr
- 1182 E Sleeping Deer Ave
- 254 E Lobo Loop
- 244 E Lobo Loop
- 236 E Lobo Loop
- 228 E Lobo Loop
- 1560 E Bruin Loop
- 527 E Dana Ct
