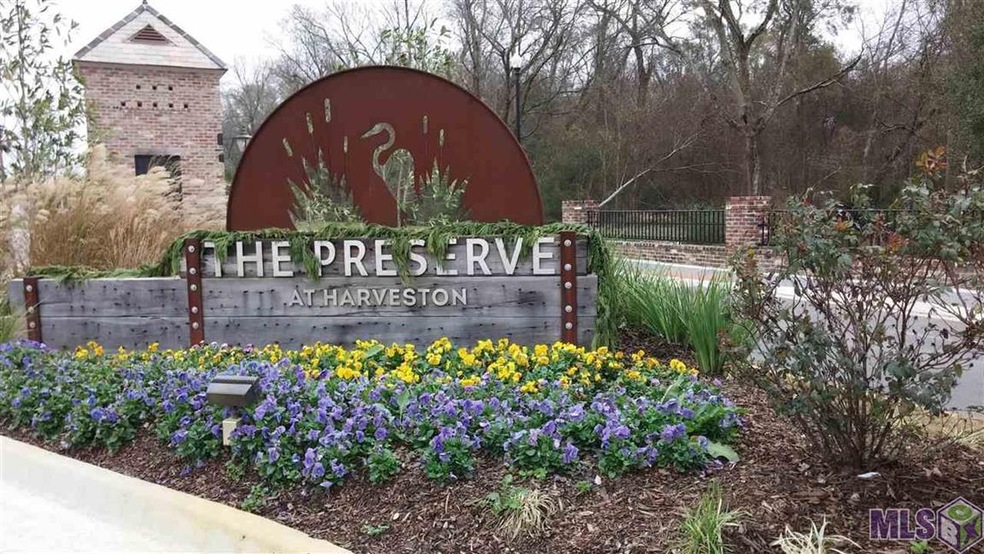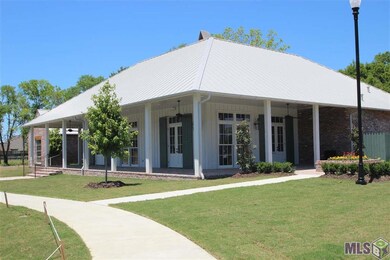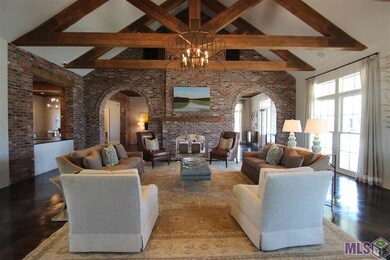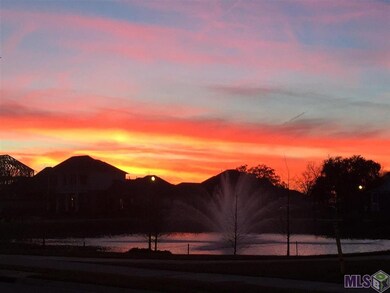
11337 Preservation Way Baton Rouge, LA 70810
Estimated Value: $827,000 - $1,012,000
Highlights
- Health Club
- Sitting Area In Primary Bedroom
- Multiple Fireplaces
- Nearby Water Access
- Clubhouse
- Traditional Architecture
About This Home
As of September 2021Custom home on one of the last available lots in The Preserve. Come visit us at The Lakes and let us make your home dreams become a reality.
Last Agent to Sell the Property
Compass - Perkins License #0000046995 Listed on: 09/10/2021

Home Details
Home Type
- Single Family
Est. Annual Taxes
- $10,125
Year Built
- Built in 2021
Lot Details
- 8,712 Sq Ft Lot
- Lot Dimensions are 60x150
- Landscaped
HOA Fees
- $63 Monthly HOA Fees
Home Design
- Traditional Architecture
- Slab Foundation
- Frame Construction
- Architectural Shingle Roof
Interior Spaces
- 3,393 Sq Ft Home
- 2-Story Property
- Crown Molding
- Ceiling height of 9 feet or more
- Ceiling Fan
- Multiple Fireplaces
- Ventless Fireplace
- Living Room
- Formal Dining Room
- Loft
- Attic Access Panel
Kitchen
- Built-In Self-Cleaning Oven
- Gas Cooktop
- Microwave
- Dishwasher
- Kitchen Island
- Solid Surface Countertops
- Disposal
Flooring
- Wood
- Carpet
- Ceramic Tile
Bedrooms and Bathrooms
- 4 Bedrooms
- Sitting Area In Primary Bedroom
- Split Bedroom Floorplan
- En-Suite Primary Bedroom
- Walk-In Closet
Laundry
- Laundry Room
- Gas Dryer Hookup
Home Security
- Home Security System
- Fire and Smoke Detector
Parking
- 2 Car Garage
- Garage Door Opener
Outdoor Features
- Nearby Water Access
- Covered patio or porch
- Outdoor Fireplace
- Outdoor Kitchen
- Exterior Lighting
Utilities
- Central Heating and Cooling System
- Heating System Uses Gas
- Cable TV Available
Community Details
Overview
- Built by Dupree Construction Company, Llc
Amenities
- Clubhouse
Recreation
- Health Club
- Community Playground
- Community Pool
- Park
Ownership History
Purchase Details
Purchase Details
Home Financials for this Owner
Home Financials are based on the most recent Mortgage that was taken out on this home.Similar Homes in Baton Rouge, LA
Home Values in the Area
Average Home Value in this Area
Purchase History
| Date | Buyer | Sale Price | Title Company |
|---|---|---|---|
| Park Joseph Scott | -- | None Listed On Document | |
| Park Joseph Scott | -- | None Listed On Document | |
| Quinn Louis S | $899,464 | Baton Rouge Title Co Inc |
Mortgage History
| Date | Status | Borrower | Loan Amount |
|---|---|---|---|
| Previous Owner | Quinn Louis S | $545,000 |
Property History
| Date | Event | Price | Change | Sq Ft Price |
|---|---|---|---|---|
| 09/15/2021 09/15/21 | Sold | -- | -- | -- |
| 09/15/2021 09/15/21 | Pending | -- | -- | -- |
| 09/10/2021 09/10/21 | For Sale | $765,285 | -- | $226 / Sq Ft |
Tax History Compared to Growth
Tax History
| Year | Tax Paid | Tax Assessment Tax Assessment Total Assessment is a certain percentage of the fair market value that is determined by local assessors to be the total taxable value of land and additions on the property. | Land | Improvement |
|---|---|---|---|---|
| 2024 | $10,125 | $85,450 | $18,000 | $67,450 |
| 2023 | $10,125 | $85,450 | $18,000 | $67,450 |
| 2022 | $9,920 | $85,450 | $18,000 | $67,450 |
| 2021 | $1,164 | $10,250 | $10,250 | $0 |
| 2020 | $731 | $6,500 | $6,500 | $0 |
| 2019 | $761 | $6,500 | $6,500 | $0 |
Agents Affiliated with this Home
-
Cathy Cusimano

Seller's Agent in 2021
Cathy Cusimano
Latter & Blum
(225) 413-9801
131 in this area
142 Total Sales
Map
Source: Greater Baton Rouge Association of REALTORS®
MLS Number: 2021014524
APN: 30835239
- 1647 Rose Glen Ln
- 1655 Rose Glen Ln
- 10714 Hillbrook Ave
- 10838 Hillbrook Ave
- 10715 Turning Leaf Dr
- 10744 Cane River Dr
- 10720 Cane River Dr
- 10771 Hillrose Ave
- 2145 Hillridge Ave
- 10721 Hillmont Ave
- 10726 Preservation Way
- 10617 Hillwood Ave
- 10673 Hillshire Ave
- 13717 Wild Canary Dr
- 13617 Inspiration Point Dr
- 2661 Harveston Mill Dr
- 13544 Inspiration Point Dr
- 2742 Harveston Mill Dr
- 13554 Inspiration Point Dr
- 13827 Golden Holly Ln
- 11337 Preservation Way
- 11343 Preservation Way
- 11331 Preservation Way
- 11349 Preservation Way
- 11325 Preservation Way
- 11319 Preservation Way
- 11355 Preservation Way
- 11336 Preservation Way
- 11330 Preservation Way
- 11342 Preservation Way
- 11324 Preservation Way
- 11348 Preservation Way
- 11313 Preservation Way
- 11318 Preservation Way
- 11354 Preservation Way
- 11307 Preservation Way
- 11306 Preservation Way
- 11312 Preservation Way
- 11225 Preservation Way
- 11230 Preservation Way



