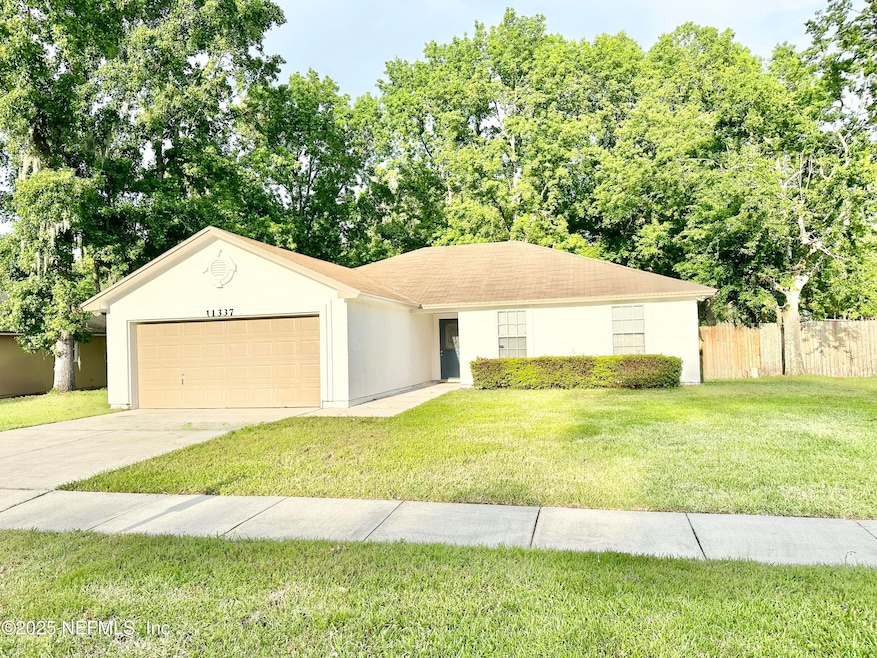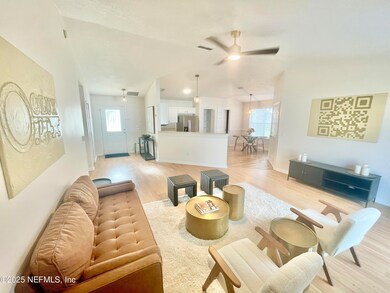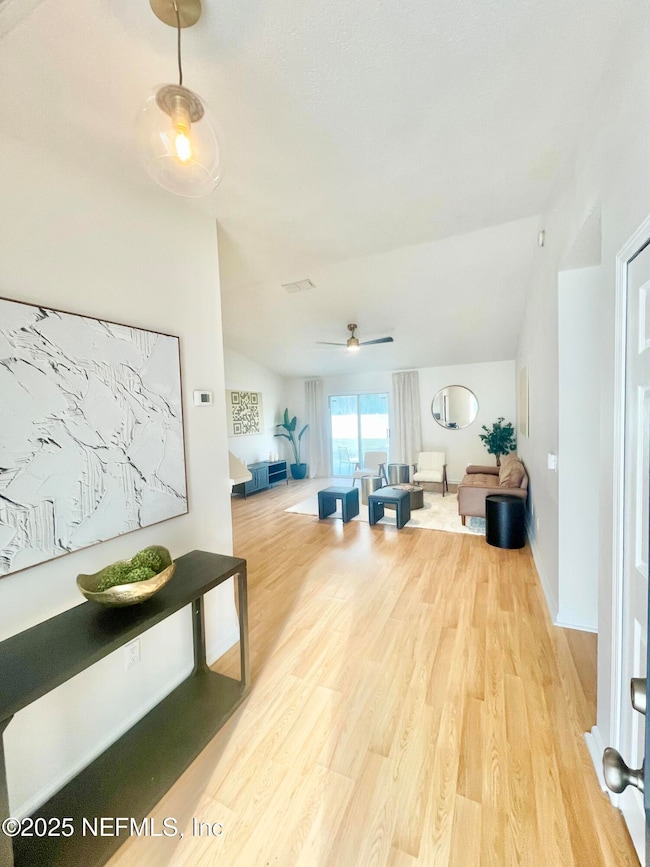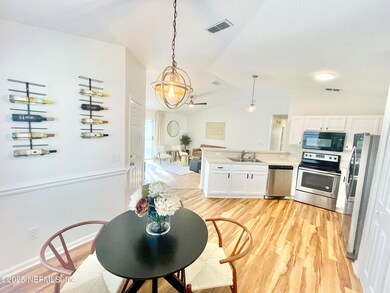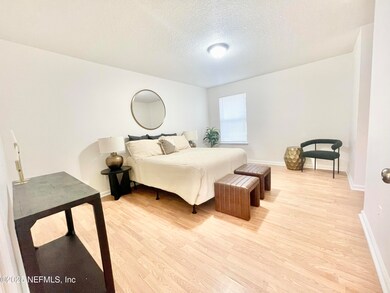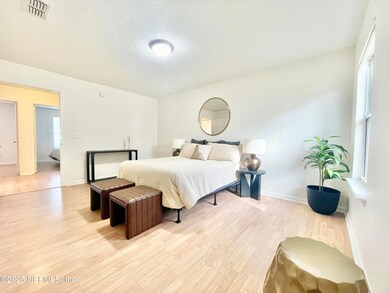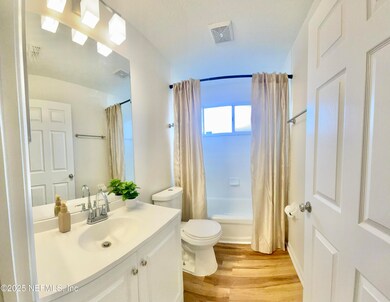
11337 Salt Pond Dr E Jacksonville, FL 32219
Forest Trails NeighborhoodHighlights
- Vaulted Ceiling
- Community Basketball Court
- Cooling Available
- Traditional Architecture
- Walk-In Closet
- Park
About This Home
As of May 2025Special people choose luxury: gorgeous 3-bedroom + 2-car garage home in a picturesque subdivision, displays perfect blend of luxury, comfort, and convenience. The supersized .25 acre lot includes a privacy-fenced oasis. Airy interior boasts vaulted ceilings and open floor plan bridges living and dining. Perfect layout and lighting for entertaining or intimate gatherings. Spacious en-suite retreat: walk-in wardrobe closet, vanity wall and en suite bathroom for max comfort. Two bedrooms across the hall for family, guests, and/or home office. Outside, discover your outdoor paradise! A covered patio is perfect for al fresco dining and morning coffee, while the uncovered patio invites you to bask in the sun or host barbecues. This yard is a highlight, ideal for play, pets, and dream garden. Walk to grocery store and several restaurants, quick drive to I-295 for convenience of urban living and tranquility of suburban lifestyle. Schedule a showing and experience luxury that's affordable.
Last Agent to Sell the Property
O-LUXURY REALTY LLC License #3346297 Listed on: 03/15/2025
Home Details
Home Type
- Single Family
Est. Annual Taxes
- $3,469
Year Built
- Built in 1999
Lot Details
- Vinyl Fence
- Wood Fence
- Back Yard Fenced
HOA Fees
- $31 Monthly HOA Fees
Parking
- 2 Car Garage
- On-Street Parking
- Off-Street Parking
Home Design
- Traditional Architecture
Interior Spaces
- 1,302 Sq Ft Home
- 1-Story Property
- Vaulted Ceiling
- Washer and Electric Dryer Hookup
Kitchen
- Electric Range
- Microwave
- Dishwasher
Bedrooms and Bathrooms
- 3 Bedrooms
- Walk-In Closet
- 2 Full Bathrooms
- Bathtub and Shower Combination in Primary Bathroom
Utilities
- Cooling Available
- Central Heating
Listing and Financial Details
- Assessor Parcel Number 0038090640
Community Details
Overview
- Rolling River Owners Association
- Rolling River Estates Subdivision
Recreation
- Community Basketball Court
- Community Playground
- Park
Ownership History
Purchase Details
Home Financials for this Owner
Home Financials are based on the most recent Mortgage that was taken out on this home.Purchase Details
Home Financials for this Owner
Home Financials are based on the most recent Mortgage that was taken out on this home.Purchase Details
Purchase Details
Purchase Details
Home Financials for this Owner
Home Financials are based on the most recent Mortgage that was taken out on this home.Purchase Details
Home Financials for this Owner
Home Financials are based on the most recent Mortgage that was taken out on this home.Purchase Details
Home Financials for this Owner
Home Financials are based on the most recent Mortgage that was taken out on this home.Purchase Details
Home Financials for this Owner
Home Financials are based on the most recent Mortgage that was taken out on this home.Similar Homes in Jacksonville, FL
Home Values in the Area
Average Home Value in this Area
Purchase History
| Date | Type | Sale Price | Title Company |
|---|---|---|---|
| Warranty Deed | $256,000 | All Florida Title Services | |
| Warranty Deed | $256,000 | All Florida Title Services | |
| Special Warranty Deed | $134,200 | Attorney | |
| Special Warranty Deed | -- | Attorney | |
| Trustee Deed | $106,000 | None Available | |
| Interfamily Deed Transfer | -- | National Title Network Inc | |
| Warranty Deed | $165,000 | K T Title Services Inc | |
| Warranty Deed | $128,000 | Watson & Osborne Title Servi | |
| Corporate Deed | $90,000 | -- |
Mortgage History
| Date | Status | Loan Amount | Loan Type |
|---|---|---|---|
| Open | $261,504 | VA | |
| Closed | $261,504 | VA | |
| Previous Owner | $131,250 | New Conventional | |
| Previous Owner | $107,200 | Adjustable Rate Mortgage/ARM | |
| Previous Owner | $165,125 | VA | |
| Previous Owner | $168,547 | VA | |
| Previous Owner | $124,160 | Purchase Money Mortgage | |
| Previous Owner | $103,475 | Unknown | |
| Previous Owner | $83,854 | Balloon | |
| Closed | $6,000 | No Value Available |
Property History
| Date | Event | Price | Change | Sq Ft Price |
|---|---|---|---|---|
| 05/01/2025 05/01/25 | Sold | $256,000 | +2.4% | $197 / Sq Ft |
| 03/15/2025 03/15/25 | For Sale | $249,900 | 0.0% | $192 / Sq Ft |
| 09/19/2024 09/19/24 | Rented | $1,775 | 0.0% | -- |
| 08/26/2024 08/26/24 | Price Changed | $1,775 | -11.3% | $1 / Sq Ft |
| 08/20/2024 08/20/24 | Price Changed | $2,000 | +5.5% | $2 / Sq Ft |
| 07/30/2024 07/30/24 | Price Changed | $1,895 | -5.2% | $1 / Sq Ft |
| 07/16/2024 07/16/24 | For Rent | $1,999 | 0.0% | -- |
| 12/17/2023 12/17/23 | Off Market | $134,200 | -- | -- |
| 07/26/2019 07/26/19 | Sold | $134,200 | +4.0% | $103 / Sq Ft |
| 05/31/2019 05/31/19 | Pending | -- | -- | -- |
| 05/15/2019 05/15/19 | For Sale | $129,000 | -- | $99 / Sq Ft |
Tax History Compared to Growth
Tax History
| Year | Tax Paid | Tax Assessment Tax Assessment Total Assessment is a certain percentage of the fair market value that is determined by local assessors to be the total taxable value of land and additions on the property. | Land | Improvement |
|---|---|---|---|---|
| 2025 | $3,469 | $183,895 | -- | -- |
| 2024 | $3,469 | $212,679 | $50,000 | $162,679 |
| 2023 | $3,379 | $222,930 | $43,000 | $179,930 |
| 2022 | $2,687 | $163,804 | $40,000 | $123,804 |
| 2021 | $2,418 | $130,105 | $30,000 | $100,105 |
| 2020 | $2,204 | $114,186 | $22,500 | $91,686 |
| 2019 | $2,231 | $114,021 | $22,500 | $91,521 |
| 2018 | $1,982 | $104,619 | $20,000 | $84,619 |
| 2017 | $1,848 | $96,511 | $18,000 | $78,511 |
| 2016 | $1,783 | $96,018 | $0 | $0 |
| 2015 | $1,690 | $90,477 | $0 | $0 |
| 2014 | $1,595 | $85,629 | $0 | $0 |
Agents Affiliated with this Home
-
Orlando Spencer

Seller's Agent in 2025
Orlando Spencer
O-LUXURY REALTY LLC
(904) 237-6495
4 in this area
53 Total Sales
-
NINA VEGA
N
Buyer's Agent in 2025
NINA VEGA
UNITED REAL ESTATE GALLERY
(321) 460-0293
1 in this area
6 Total Sales
-
Peter Pestano

Seller's Agent in 2019
Peter Pestano
ALFA REALTORS CORP
(954) 865-7239
31 Total Sales
Map
Source: realMLS (Northeast Florida Multiple Listing Service)
MLS Number: 2075919
APN: 003809-0640
- 6735 Salt Pond Dr N
- 6759 Salt Pond Dr N
- 0 Dunn Ave Unit 2088206
- 11526 Deep Springs Dr W
- 6397 Pinewood Hills Dr
- 6216 Dunn Ave
- 6161 Dunn Ave
- 11646 Driftwood Creek Dr
- 0 Bridges Rd Unit 2094158
- 11010 Bridges Rd
- 12433 Cadley Cir
- 0 Quiet Country Ln Unit 2047458
- 6332 Quiet Country Ln
- 12564 Dewhurst Cir
- 6006 Dunn Ave
- 12272 Cadley Cir
- 0 Woodelm Dr Unit 2058698
- 5933 Copper Lake Dr
- 7380 Harrell St
- 10519 Slay Rd
