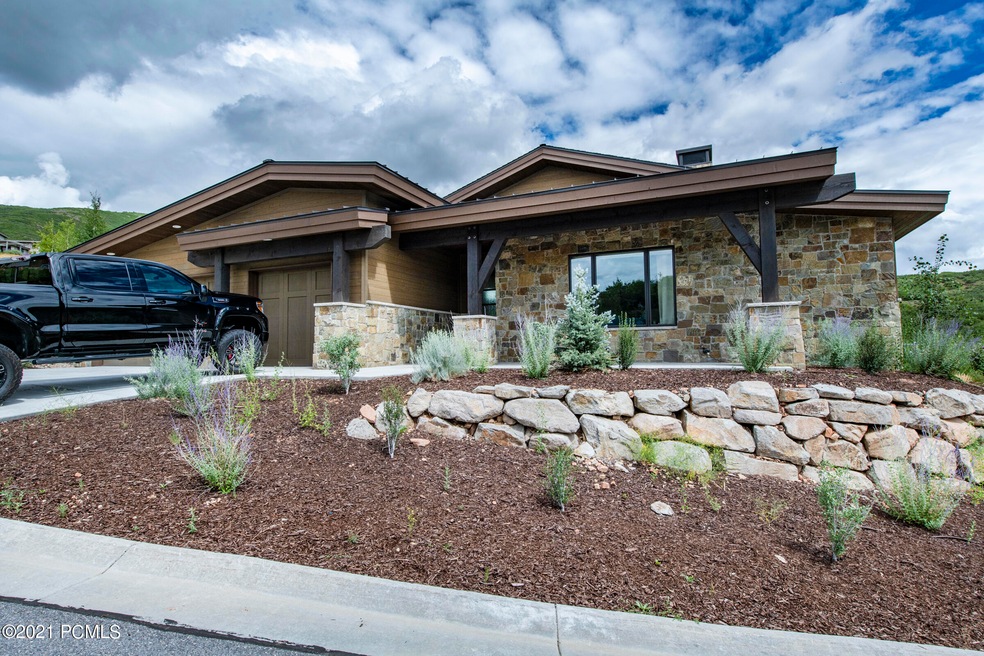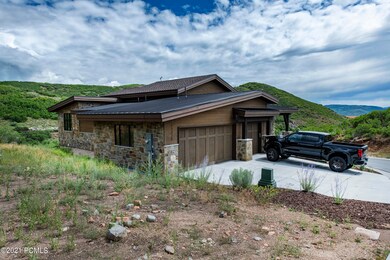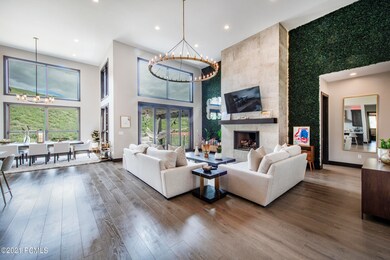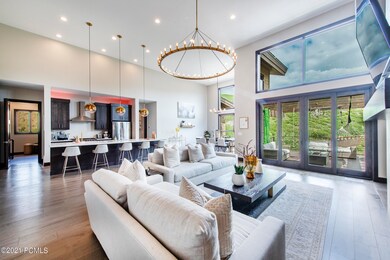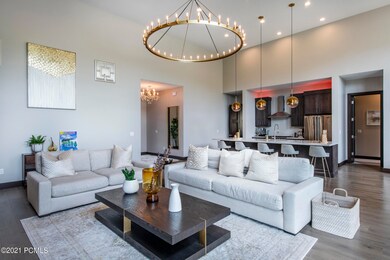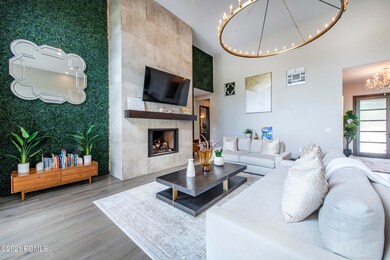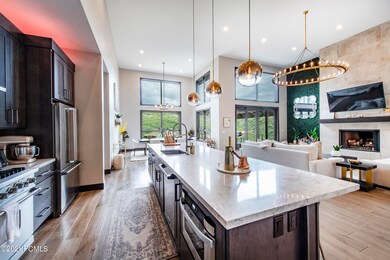
11338 N Soaring Hawk Ln Hideout, UT 84036
Highlights
- Views of Ski Resort
- Vaulted Ceiling
- Wood Flooring
- Midway Elementary School Rated A-
- Ranch Style House
- Great Room
About This Home
As of November 2021Tucked in the hillside in the Soaring Hawk development this beautiful mountain modern residence is the ideal retreat to recharge after a hard day's work on the ski hill or a fun day on the lake with Jordanelle reservoir minutes away from your front door. This single level floor plan maximizes every square foot with a spacious open living room, dining room and kitchen floor plan ideal for entertaining. It opens to a deck that captures perfect serenity in the mountains complete with a hot tub, pergola with heaters, seating, fire pit and BBQ. The chef's kitchen features stainless steel, top of the line Viking appliances, a tiled backsplash and quartz countertops. The home's material finishes showcase a neutral color palette encompassing a calming sense of place. The master suite is privately situated on opposite side of the home from the guest bedroom, bunk room and bathroom. The three car garage is outfitted to hold all of the toys needed to enjoy the nearby adventure paradise. The mud room and laundry room is located directly off the garage. Park City Mountain Resort is just a 12 minute drive with Deer Valley just an 8 minute drive to Mayflower gondola. This home is a 35 minute drive to Salt Lake International airport, making the location an ideal spot for a second home or primary residence!
Last Agent to Sell the Property
Grant Hawkes
BHHS Utah Properties - SV Listed on: 08/05/2021
Last Buyer's Agent
Kristin Shaw
Coldwell Banker Realty (Park City-NewPark)
Home Details
Home Type
- Single Family
Est. Annual Taxes
- $6,736
Year Built
- Built in 2020
Lot Details
- 9,148 Sq Ft Lot
- Cul-De-Sac
- South Facing Home
- Southern Exposure
- Landscaped
- Natural State Vegetation
- Sloped Lot
- Partial Sprinkler System
HOA Fees
- $128 Monthly HOA Fees
Parking
- 3 Car Garage
- Garage Door Opener
Property Views
- River
- Lake
- Pond
- Ski Resort
- Mountain
- Meadow
- Valley
Home Design
- Ranch Style House
- Mountain Contemporary Architecture
- Wood Frame Construction
- Shingle Roof
- Asphalt Roof
- Wood Siding
- Aluminum Siding
- Stone Siding
- Concrete Perimeter Foundation
- Stucco
- Stone
Interior Spaces
- 2,200 Sq Ft Home
- Vaulted Ceiling
- Ceiling Fan
- Self Contained Fireplace Unit Or Insert
- Great Room
- Formal Dining Room
- Fire and Smoke Detector
Kitchen
- Breakfast Bar
- Oven
- Gas Range
- Microwave
- Dishwasher
- Disposal
Flooring
- Wood
- Tile
Bedrooms and Bathrooms
- 3 Main Level Bedrooms
- 2 Full Bathrooms
Laundry
- Laundry Room
- Washer Hookup
Outdoor Features
- Patio
- Porch
Utilities
- Forced Air Heating and Cooling System
- Heating System Uses Natural Gas
- Programmable Thermostat
- Natural Gas Connected
- Tankless Water Heater
- Gas Water Heater
Listing and Financial Details
- Assessor Parcel Number 00-0021-0582
Community Details
Overview
- Association fees include maintenance exterior, ground maintenance
- Association Phone (435) 940-1020
- Soaring Hawk At Hideout Subdivision
Recreation
- Trails
Ownership History
Purchase Details
Purchase Details
Home Financials for this Owner
Home Financials are based on the most recent Mortgage that was taken out on this home.Purchase Details
Home Financials for this Owner
Home Financials are based on the most recent Mortgage that was taken out on this home.Purchase Details
Home Financials for this Owner
Home Financials are based on the most recent Mortgage that was taken out on this home.Similar Homes in the area
Home Values in the Area
Average Home Value in this Area
Purchase History
| Date | Type | Sale Price | Title Company |
|---|---|---|---|
| Warranty Deed | -- | Summit Escrow & Title | |
| Warranty Deed | -- | Summit Escrow & Title | |
| Warranty Deed | -- | Us Title Insurance Agency | |
| Warranty Deed | -- | First American Title Insuran |
Mortgage History
| Date | Status | Loan Amount | Loan Type |
|---|---|---|---|
| Previous Owner | $1,240,000 | New Conventional | |
| Previous Owner | $750,000 | New Conventional | |
| Previous Owner | $425,000 | New Conventional | |
| Previous Owner | $117,500 | Stand Alone Second |
Property History
| Date | Event | Price | Change | Sq Ft Price |
|---|---|---|---|---|
| 05/25/2022 05/25/22 | Rented | $7,500 | 0.0% | -- |
| 05/25/2022 05/25/22 | Off Market | $7,500 | -- | -- |
| 05/03/2022 05/03/22 | For Rent | $7,500 | 0.0% | -- |
| 11/24/2021 11/24/21 | Sold | -- | -- | -- |
| 10/17/2021 10/17/21 | Pending | -- | -- | -- |
| 08/05/2021 08/05/21 | For Sale | $1,700,000 | +65.4% | $773 / Sq Ft |
| 07/30/2020 07/30/20 | Sold | -- | -- | -- |
| 06/07/2020 06/07/20 | Pending | -- | -- | -- |
| 02/18/2020 02/18/20 | For Sale | $1,028,000 | -- | $467 / Sq Ft |
Tax History Compared to Growth
Tax History
| Year | Tax Paid | Tax Assessment Tax Assessment Total Assessment is a certain percentage of the fair market value that is determined by local assessors to be the total taxable value of land and additions on the property. | Land | Improvement |
|---|---|---|---|---|
| 2024 | $9,313 | $1,428,500 | $250,000 | $1,178,500 |
| 2023 | $9,313 | $1,188,000 | $400,000 | $788,000 |
| 2022 | $15,326 | $1,481,200 | $170,000 | $1,311,200 |
| 2021 | $12,443 | $958,600 | $160,000 | $798,600 |
| 2020 | $6,736 | $423,000 | $150,000 | $273,000 |
| 2019 | $2,797 | $215,000 | $0 | $0 |
| 2018 | $2,797 | $230,000 | $0 | $0 |
| 2017 | $2,818 | $230,000 | $0 | $0 |
| 2016 | $2,539 | $200,000 | $0 | $0 |
| 2015 | $548 | $45,000 | $45,000 | $0 |
Agents Affiliated with this Home
-
B
Seller's Agent in 2022
Brooke Gibby
KW Park City Keller Williams Real Estate Heber Val
-
n
Buyer's Agent in 2022
non Non-Agent
Flinders Realty & Exchange LLC
-
N
Buyer's Agent in 2022
Non Agent
Non Member
-
N
Buyer's Agent in 2022
Non Agent (FSBO)
Park City Board of REALTORS
-
G
Seller's Agent in 2021
Grant Hawkes
BHHS Utah Properties - SV
-
K
Buyer's Agent in 2021
Kristin Shaw
Coldwell Banker Realty (Park City-NewPark)
Map
Source: Park City Board of REALTORS®
MLS Number: 12103164
APN: 00-0021-0582
- 11353 N Soaring Hawk Ln
- 11332 N White Tail Ct Unit 30
- 11332 N White Tail Ct
- 1136 Black Hawk Way
- 478 W Ascent Dr
- 478 W Ascent Dr Unit 238
- 11463 N Fox Hollow Ct Unit 132
- 11463 N Fox Hollow Ct
- 11515 N White Tail Ct
- 11285 N Shoreline Ct
- 1005 E Longview Dr Unit 23
- 1005 E Longview Dr
- 688 E Longview Dr
- 11103 N Shoreline Dr Unit 3
- 885 E Grizzly Way Unit 76
- 801 E Klaim Dr
- 10850 N Hideout Cove Unit 6
- 10850 N Hideout Cove
- 11785 N Apex Way Unit 60
- 11547 N Deepwater Dr
