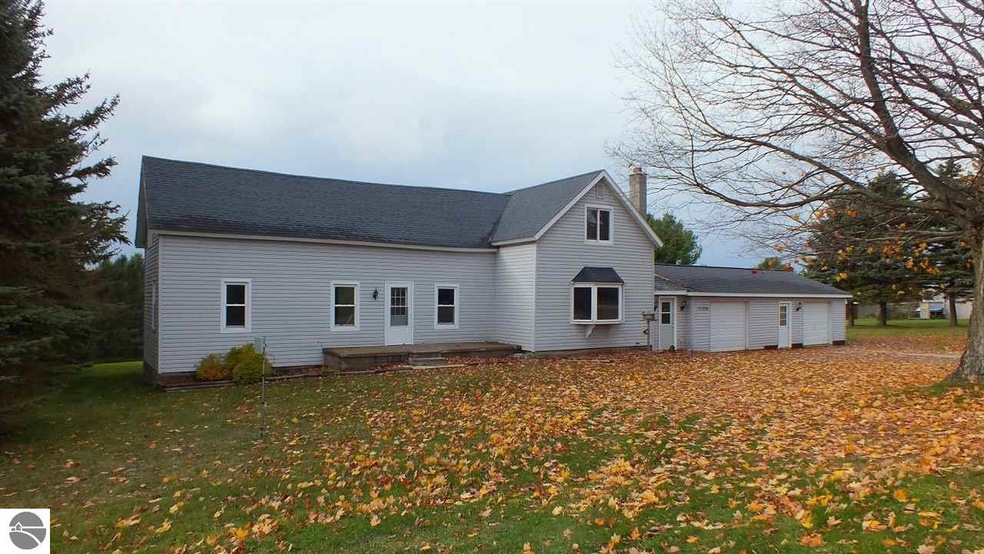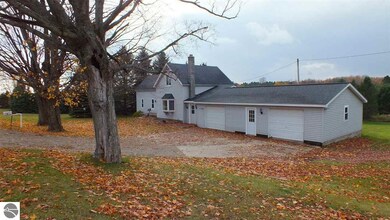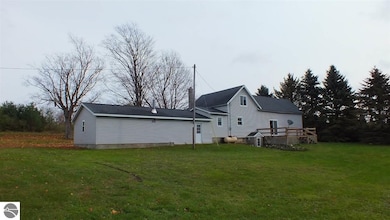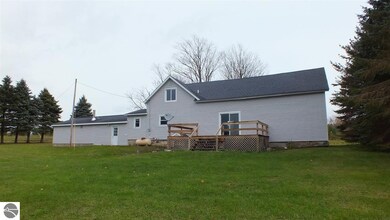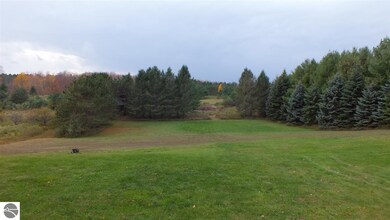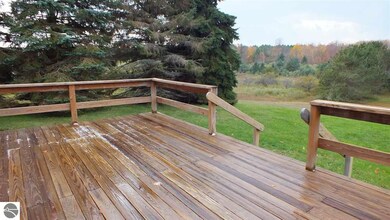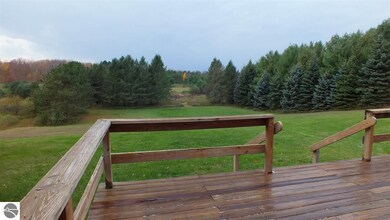
11339 Lord Rd Charlevoix, MI 49720
Highlights
- Countryside Views
- Main Floor Primary Bedroom
- 2 Car Attached Garage
- Deck
- Farmhouse Style Home
- Entrance Foyer
About This Home
As of February 2022Charming country home on open two acre lot overlooking the countryside. This great house features new flooring and paint throughout, a huge 2 plus car garage, and is located in the Charlevoix School District, but also offers busing to Ellsworth Schools if you choose school of choice. There is room to grow as the upstairs lends a bonus room perfect for the growing family whether a bedroom or entertainment area. Could come with additional 8 acres and pole barn for $20,000 more!
Last Agent to Sell the Property
Real Estate One - Charlevoix License #6501328160 Listed on: 11/12/2019

Home Details
Home Type
- Single Family
Est. Annual Taxes
- $12
Year Built
- Built in 1937
Lot Details
- 2 Acre Lot
- Lot Dimensions are 200x436
- Level Lot
- The community has rules related to zoning restrictions
Parking
- 2 Car Attached Garage
Home Design
- Farmhouse Style Home
- Fire Rated Drywall
- Frame Construction
- Asphalt Roof
- Vinyl Siding
Interior Spaces
- 1,300 Sq Ft Home
- Entrance Foyer
- Countryside Views
- Michigan Basement
- Oven or Range
Bedrooms and Bathrooms
- 3 Bedrooms
- Primary Bedroom on Main
- 1 Full Bathroom
Utilities
- Baseboard Heating
- Well
- Satellite Dish
Additional Features
- Deck
- Mineral Rights
Community Details
- Metes And Bounds Community
Similar Homes in Charlevoix, MI
Home Values in the Area
Average Home Value in this Area
Property History
| Date | Event | Price | Change | Sq Ft Price |
|---|---|---|---|---|
| 02/16/2022 02/16/22 | Sold | $200,000 | -8.7% | $154 / Sq Ft |
| 02/14/2022 02/14/22 | For Sale | $219,000 | +41.4% | $168 / Sq Ft |
| 01/27/2022 01/27/22 | Pending | -- | -- | -- |
| 04/24/2020 04/24/20 | Sold | $154,900 | +3.3% | $119 / Sq Ft |
| 03/02/2020 03/02/20 | Price Changed | $149,900 | -6.3% | $115 / Sq Ft |
| 11/12/2019 11/12/19 | For Sale | $159,900 | -- | $123 / Sq Ft |
Tax History Compared to Growth
Tax History
| Year | Tax Paid | Tax Assessment Tax Assessment Total Assessment is a certain percentage of the fair market value that is determined by local assessors to be the total taxable value of land and additions on the property. | Land | Improvement |
|---|---|---|---|---|
| 2024 | $12 | $121,200 | $0 | $0 |
| 2023 | $1,075 | $110,000 | $0 | $0 |
| 2022 | $1,084 | $80,000 | $0 | $0 |
| 2021 | $1,129 | $72,600 | $0 | $0 |
| 2020 | $524 | $65,900 | $0 | $0 |
| 2019 | $1,164 | $59,300 | $0 | $0 |
| 2018 | $1,133 | $59,100 | $0 | $0 |
| 2017 | $1,104 | $58,800 | $0 | $0 |
| 2016 | $490 | $55,600 | $0 | $0 |
| 2015 | -- | $56,500 | $0 | $0 |
| 2014 | -- | $58,300 | $0 | $0 |
| 2013 | -- | $50,600 | $0 | $0 |
Agents Affiliated with this Home
-
Brad Morton

Seller's Agent in 2022
Brad Morton
Berkshire Hathaway HomeServices Real Estate - BC
(248) 930-1338
238 Total Sales
-
Steve Parafin

Seller's Agent in 2020
Steve Parafin
Real Estate One - Charlevoix
(231) 676-0234
68 Total Sales
-
David Egeler
D
Seller Co-Listing Agent in 2020
David Egeler
Real Estate One
(231) 883-9326
5 Total Sales
-
Robin Fortino
R
Buyer's Agent in 2020
Robin Fortino
Real Estate One
(248) 722-4751
34 Total Sales
Map
Source: Northern Great Lakes REALTORS® MLS
MLS Number: 1869560
APN: 05-01-101-004-12
- 10548 U S 31
- 8 Foxview Dr Unit 8
- 000 Center St Unit Parcel C
- TBD Church Rd
- 10164 Church Rd
- 0 Tyrell Beach Rd
- V/L Kilkenny Ln
- 2446 Spayde Rd
- TBD Six Mile Lake Rd Unit Lot E
- 7879 Church Rd
- 18180 Hilltop Dr
- 0 Marion Center Rd Unit 2 468824
- TBD Beatty Rd
- 1252 Marion Center Rd
- 7165 Church Rd
- 1250 Saw Mill Ln Unit PVT
- 4435 Lake Shore Dr
- 18861 Clipperview Rd
- 6878 Boss Rd
- 6916 E Forest Hill Dr
