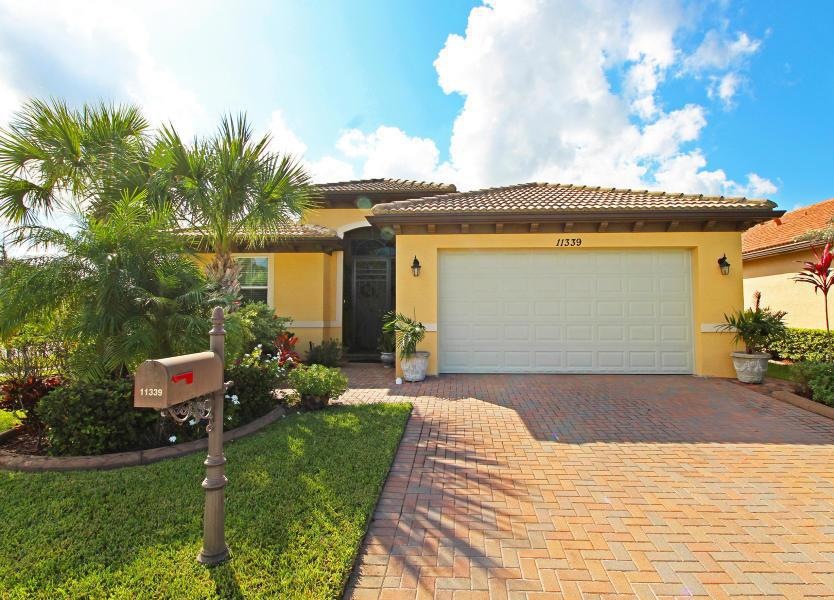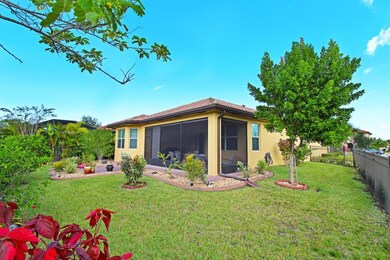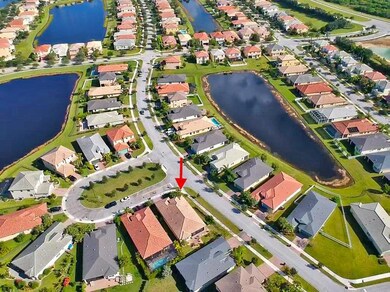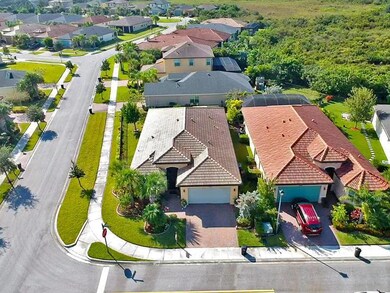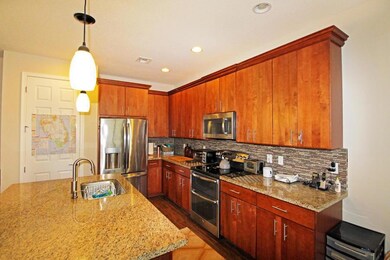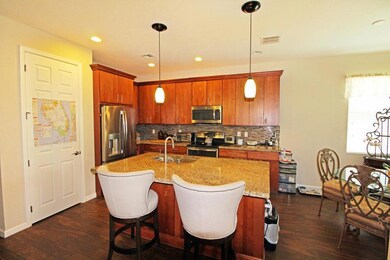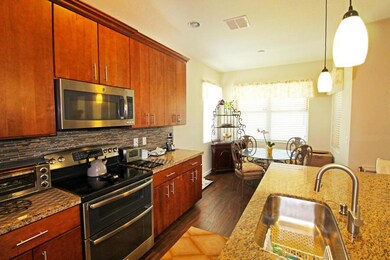
11339 SW Reston Ct Port Saint Lucie, FL 34987
Tradition NeighborhoodEstimated Value: $412,000 - $449,000
Highlights
- Clubhouse
- Attic
- Community Pool
- Mediterranean Architecture
- Screened Porch
- Tennis Courts
About This Home
As of January 2020Look no further! Gorgeous 3/3/2 with upgrades galore. Kitchen features stainless steel appliances, double oven range, 42'' maple cabinets with crown molding under mount sink with granite countertops Eat in kitchen Tiled throughout French doors w/ built in pet safe blinds lead out to a brick paver screened in patio with roll down privacy blinds Exterior has brick paver sitting area surrounded in river rock that is edged with a concrete curb around property Fenced in, gutters and barrel tile roof. Entire driveway expanded w/ pavers as well as the entry. Formal entry screened in. 3 bathrooms! Hurricane panels, wet sink in garage. Plenty of closet space for storage. THIS HOUSE HAS IT ALL! HOA has one of the nicest clubhouses in the area! HOA includes cable & internet SELLER WILL CONTRIBUTE CC
Last Agent to Sell the Property
LPT Realty, LLC License #3220933 Listed on: 11/20/2019

Home Details
Home Type
- Single Family
Est. Annual Taxes
- $5,757
Year Built
- Built in 2015
Lot Details
- 7,177 Sq Ft Lot
- Fenced
- Sprinkler System
HOA Fees
- $330 Monthly HOA Fees
Parking
- 2 Car Garage
- Garage Door Opener
Home Design
- Mediterranean Architecture
- Barrel Roof Shape
Interior Spaces
- 2,050 Sq Ft Home
- 1-Story Property
- Ceiling Fan
- Blinds
- Family Room
- Den
- Screened Porch
- Fire and Smoke Detector
- Attic
Kitchen
- Electric Range
- Microwave
- Dishwasher
- Disposal
Flooring
- Carpet
- Tile
Bedrooms and Bathrooms
- 3 Bedrooms
- Closet Cabinetry
- Walk-In Closet
- 3 Full Bathrooms
Laundry
- Dryer
- Washer
- Laundry Tub
Outdoor Features
- Patio
Utilities
- Central Heating and Cooling System
- Cable TV Available
Listing and Financial Details
- Assessor Parcel Number 431650100170009
Community Details
Overview
- Association fees include management, common areas, cable TV, parking, pool(s)
- Tradition Plat No 19 Repl Subdivision
Amenities
- Clubhouse
- Game Room
- Billiard Room
Recreation
- Tennis Courts
- Community Basketball Court
- Pickleball Courts
- Bocce Ball Court
- Shuffleboard Court
- Community Pool
- Community Spa
Security
- Security Guard
- Resident Manager or Management On Site
- Phone Entry
Ownership History
Purchase Details
Home Financials for this Owner
Home Financials are based on the most recent Mortgage that was taken out on this home.Purchase Details
Home Financials for this Owner
Home Financials are based on the most recent Mortgage that was taken out on this home.Similar Homes in the area
Home Values in the Area
Average Home Value in this Area
Purchase History
| Date | Buyer | Sale Price | Title Company |
|---|---|---|---|
| Khodeir Maged | $266,000 | First International Title | |
| Thomas Agatha C | $258,100 | Founders Title |
Mortgage History
| Date | Status | Borrower | Loan Amount |
|---|---|---|---|
| Open | Khodeir Maged | $186,200 | |
| Previous Owner | Thomas Agatha C | $135,359 |
Property History
| Date | Event | Price | Change | Sq Ft Price |
|---|---|---|---|---|
| 01/15/2020 01/15/20 | Sold | $266,000 | -6.7% | $130 / Sq Ft |
| 12/16/2019 12/16/19 | Pending | -- | -- | -- |
| 11/20/2019 11/20/19 | For Sale | $284,999 | -- | $139 / Sq Ft |
Tax History Compared to Growth
Tax History
| Year | Tax Paid | Tax Assessment Tax Assessment Total Assessment is a certain percentage of the fair market value that is determined by local assessors to be the total taxable value of land and additions on the property. | Land | Improvement |
|---|---|---|---|---|
| 2024 | $6,955 | $285,420 | -- | -- |
| 2023 | $6,955 | $277,107 | $0 | $0 |
| 2022 | $6,727 | $269,036 | $0 | $0 |
| 2021 | $6,555 | $261,200 | $40,600 | $220,600 |
| 2020 | $6,047 | $234,785 | $0 | $0 |
| 2019 | $5,999 | $229,507 | $0 | $0 |
| 2018 | $5,757 | $225,228 | $0 | $0 |
| 2017 | $5,720 | $229,200 | $42,000 | $187,200 |
| 2016 | $5,583 | $214,100 | $42,000 | $172,100 |
| 2015 | $1,723 | $18,000 | $18,000 | $0 |
| 2014 | $1,417 | $15,180 | $0 | $0 |
Agents Affiliated with this Home
-
Arica Haering

Seller's Agent in 2020
Arica Haering
LPT Realty, LLC
(772) 708-4226
3 in this area
53 Total Sales
-
Jennifer Eggeling

Buyer's Agent in 2020
Jennifer Eggeling
RE/MAX
(772) 359-9162
31 in this area
207 Total Sales
Map
Source: BeachesMLS
MLS Number: R10579638
APN: 43-16-501-0017-0002
- 11400 SW Reston Ct
- 11296 SW Barton Way
- 11240 SW Wyndham Way
- 11273 SW Stockton Place
- 11298 SW Stockton Place
- 11380 SW Lyra Dr
- 11277 SW Lyra Dr
- 11454 SW Fieldstone Way
- 11453 SW Lyra Dr
- 11461 SW Lyra Dr
- 11471 SW Hillcrest Cir
- 11524 SW Lyra Dr
- 11532 SW Lyra Dr
- 11881 SW Crestwood Cir
- 11891 SW Crestwood Cir
- 11533 SW Lyra Dr
- 11690 SW Rockville Ct
- 11399 SW Hawkins Terrace
- 11948 SW Crestwood Cir
- 11589 SW Lyra Dr
- 11339 SW Reston Ct
- 11359 SW Reston Ct
- 11323 SW Wyndham Way
- 11379 SW Reston Ct
- 11318 SW Wyndham Way
- 11322 SW Wyndham Way
- 11310 SW Wyndham Way
- 11332 SW Wyndham Way
- 11391 SW Reston Ct
- 11331 SW Wyndham Way
- 11340 SW Reston Ct
- 11360 SW Reston Ct
- 11380 SW Reston Ct
- 11345 SW Wyndham Way
- 11280 SW Wyndham Way
- 11269 SW Wyndham Way
- 11364 SW Barton Way
- 11349 SW Wyndham Way
- 11270 SW Wyndham Way
- 11333 SW Barton Way
