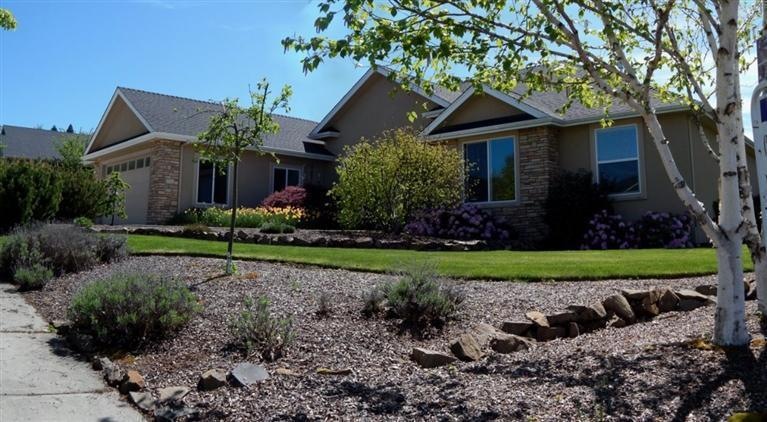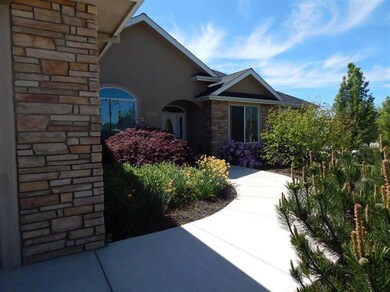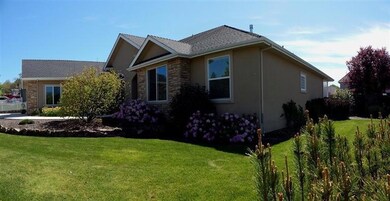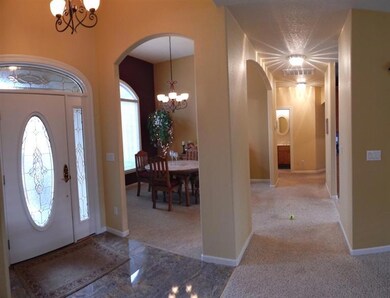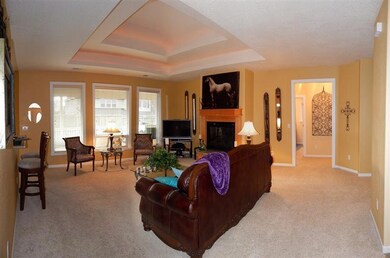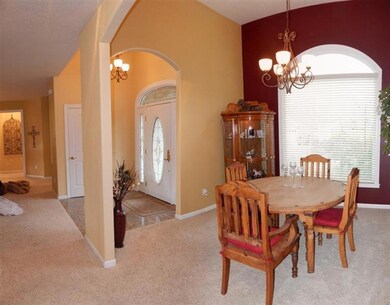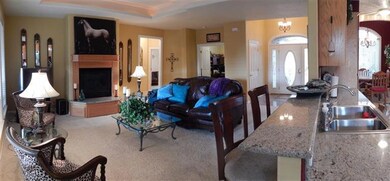
1134 Arrowhead Trail Eagle Point, OR 97524
Highlights
- RV Access or Parking
- Contemporary Architecture
- No HOA
- Deck
- Territorial View
- Separate Outdoor Workshop
About This Home
As of September 2023Drive the golf cart home. This custom built home is located around the corner from the Eagle Point Golf Course designed by Robert Trent Jones II. Nestled in Alta Vista Valley, you'll enjoy strolling paths that meander through the community. Built in 2003, this home features one floor full of gracious living. A walkway to the front door curves past azaleas, camellias, roses & Japanese maples. A wide tiled foyer separates the great room from the formal dining room. From the gas fireplace & trayed ceilings in the great room to the tiled floors & granite counters in the large kitchen, thoughtful touches make this home comfortable. The master is a suite retreat complete with fireplace, doors to the deck & a luxurious bath with walk-in closet, soaking tub, double-headed tiled shower & water closet. Can you use a 4th bedroom for a den, office or sewing room? A covered trex deck overlooks a dry creek with waterfalls that runs along the back fence. Here's style, quality & value.
Last Agent to Sell the Property
Windermere Van Vleet & Associates License #990900003 Listed on: 07/23/2014

Home Details
Home Type
- Single Family
Est. Annual Taxes
- $3,919
Year Built
- Built in 2003
Lot Details
- 0.26 Acre Lot
- Fenced
- Level Lot
- Property is zoned R-1-8, R-1-8
Parking
- 2 Car Garage
- Driveway
- RV Access or Parking
Home Design
- Contemporary Architecture
- Frame Construction
- Composition Roof
- Concrete Perimeter Foundation
Interior Spaces
- 2,319 Sq Ft Home
- 1-Story Property
- Central Vacuum
- Ceiling Fan
- Double Pane Windows
- Territorial Views
Kitchen
- Oven
- Range
- Microwave
- Dishwasher
- Kitchen Island
- Disposal
Flooring
- Carpet
- Tile
Bedrooms and Bathrooms
- 4 Bedrooms
- Walk-In Closet
Home Security
- Carbon Monoxide Detectors
- Fire and Smoke Detector
Outdoor Features
- Deck
- Separate Outdoor Workshop
Schools
- Hillside Elementary School
- Eagle Point Middle School
- Eagle Point High School
Utilities
- Forced Air Heating and Cooling System
- Heating System Uses Natural Gas
- Water Heater
Community Details
- No Home Owners Association
- Built by Robert Lund II Construction
Listing and Financial Details
- Exclusions: Washer/Dryer
- Assessor Parcel Number 10975578
Ownership History
Purchase Details
Home Financials for this Owner
Home Financials are based on the most recent Mortgage that was taken out on this home.Purchase Details
Purchase Details
Home Financials for this Owner
Home Financials are based on the most recent Mortgage that was taken out on this home.Purchase Details
Purchase Details
Purchase Details
Purchase Details
Purchase Details
Similar Homes in Eagle Point, OR
Home Values in the Area
Average Home Value in this Area
Purchase History
| Date | Type | Sale Price | Title Company |
|---|---|---|---|
| Warranty Deed | $550,000 | First American Title | |
| Interfamily Deed Transfer | -- | None Available | |
| Warranty Deed | $326,000 | First American | |
| Interfamily Deed Transfer | -- | None Available | |
| Interfamily Deed Transfer | -- | None Available | |
| Bargain Sale Deed | -- | None Available | |
| Bargain Sale Deed | -- | None Available | |
| Interfamily Deed Transfer | -- | -- |
Mortgage History
| Date | Status | Loan Amount | Loan Type |
|---|---|---|---|
| Open | $445,500 | New Conventional | |
| Previous Owner | $120,000 | New Conventional | |
| Previous Owner | $50,000 | Credit Line Revolving | |
| Previous Owner | $251,000 | New Conventional |
Property History
| Date | Event | Price | Change | Sq Ft Price |
|---|---|---|---|---|
| 09/19/2023 09/19/23 | Sold | $550,000 | +0.2% | $237 / Sq Ft |
| 08/04/2023 08/04/23 | Pending | -- | -- | -- |
| 07/03/2023 07/03/23 | For Sale | $549,000 | +68.4% | $237 / Sq Ft |
| 09/22/2014 09/22/14 | Sold | $326,000 | -1.2% | $141 / Sq Ft |
| 08/20/2014 08/20/14 | Pending | -- | -- | -- |
| 01/16/2014 01/16/14 | For Sale | $330,000 | -- | $142 / Sq Ft |
Tax History Compared to Growth
Tax History
| Year | Tax Paid | Tax Assessment Tax Assessment Total Assessment is a certain percentage of the fair market value that is determined by local assessors to be the total taxable value of land and additions on the property. | Land | Improvement |
|---|---|---|---|---|
| 2025 | $5,125 | $374,530 | $89,510 | $285,020 |
| 2024 | $5,125 | $363,630 | $86,900 | $276,730 |
| 2023 | $4,951 | $353,040 | $84,370 | $268,670 |
| 2022 | $4,816 | $353,040 | $84,370 | $268,670 |
| 2021 | $4,674 | $342,760 | $81,910 | $260,850 |
| 2020 | $4,965 | $332,780 | $79,520 | $253,260 |
| 2019 | $4,889 | $313,680 | $74,960 | $238,720 |
| 2018 | $4,796 | $304,550 | $72,780 | $231,770 |
| 2017 | $4,678 | $304,550 | $72,780 | $231,770 |
| 2016 | $4,587 | $287,070 | $68,590 | $218,480 |
| 2015 | $4,437 | $287,070 | $68,590 | $218,480 |
| 2014 | $4,310 | $270,600 | $64,650 | $205,950 |
Agents Affiliated with this Home
-
Steve Parmelee

Seller's Agent in 2023
Steve Parmelee
Windermere Van Vleet & Assoc2
(541) 821-2955
227 Total Sales
-
Sally Harrington
S
Seller Co-Listing Agent in 2023
Sally Harrington
Windermere Van Vleet & Assoc2
(541) 727-1700
48 Total Sales
-
Laura Horton
L
Buyer's Agent in 2023
Laura Horton
Windermere Van Vleet & Assoc2
(541) 779-6520
125 Total Sales
-
Dale Verger

Seller's Agent in 2014
Dale Verger
Windermere Van Vleet & Associates
(541) 944-6707
147 Total Sales
-
Tani Wouters

Buyer's Agent in 2014
Tani Wouters
Windermere Van Vleet & Assoc2
(541) 944-9841
43 Total Sales
Map
Source: Oregon Datashare
MLS Number: 102943693
APN: 10975578
- 331 Patricia Ln
- 389 Leandra Ln
- 125 Osprey Dr
- 970 Greenway Ct
- 210 Bellerive Dr
- 1171 Pumpkin Unit 325
- 1019 Azure Way
- 653 Stevens Rd
- 1013 Pumpkin Ridge
- 123 Eagle View Dr
- 1285 Stonegate Dr Unit 475
- 1273 Stonegate Dr Unit 477
- 107 Stonegate Dr Unit 469
- 113 Stonegate Dr Unit 468
- 218 Cambridge Terrace
- 1015 Palima Dr
- 1255 Poppy Ridge Dr
- 964 Pumpkin Ridge
- 1297 Stonegate Dr Unit 473
- 131 Bellerive Dr
