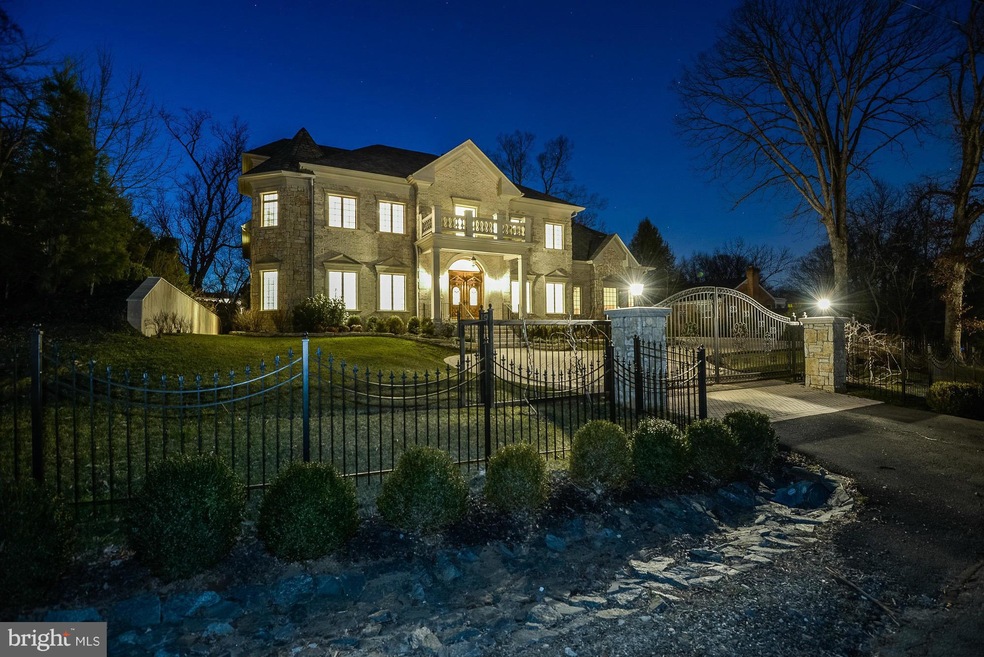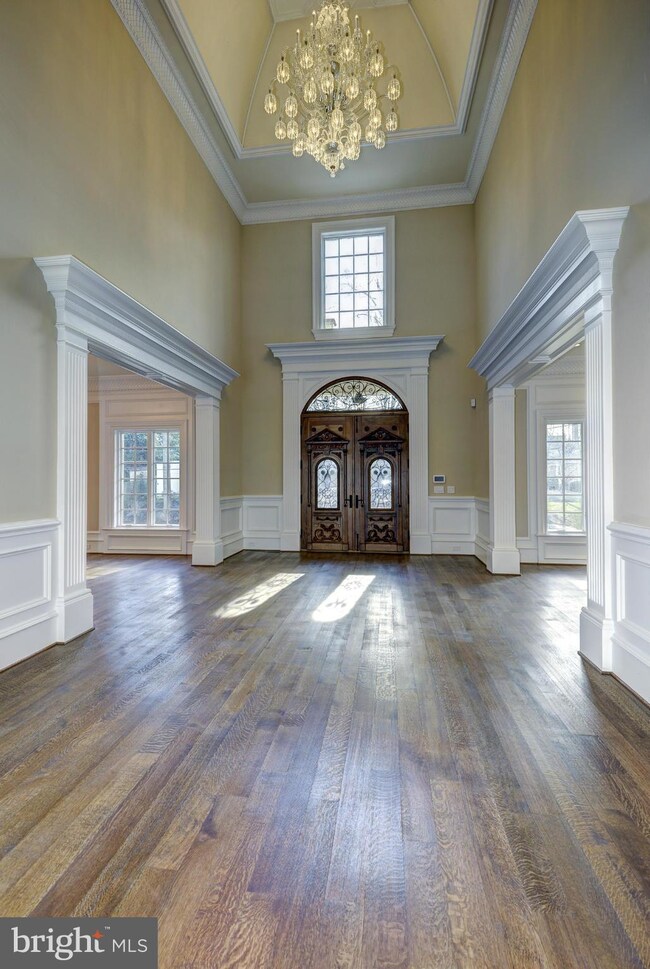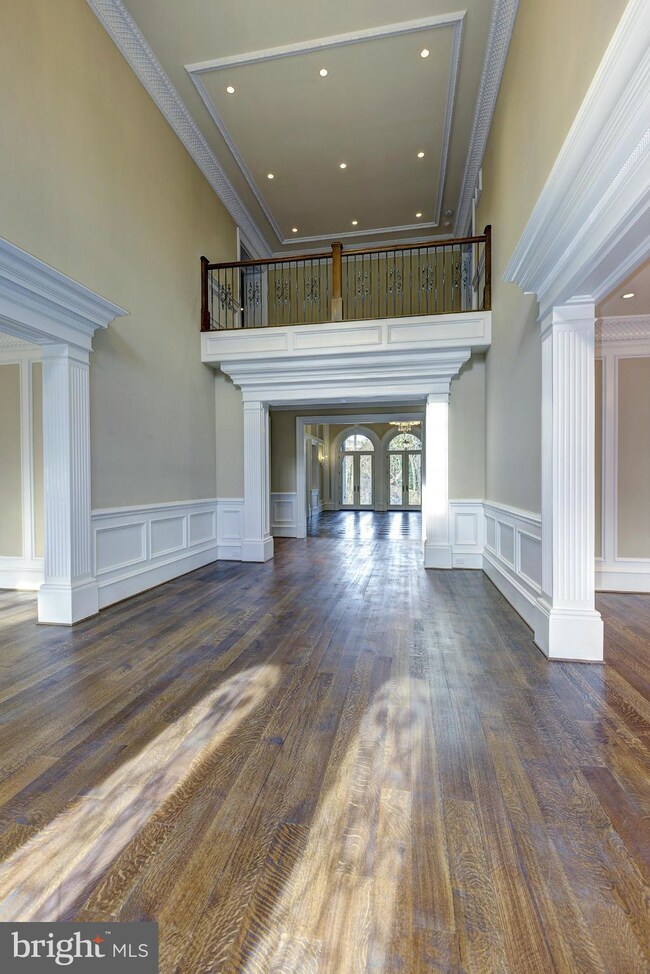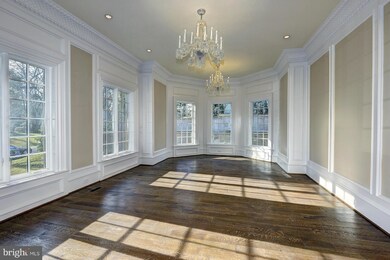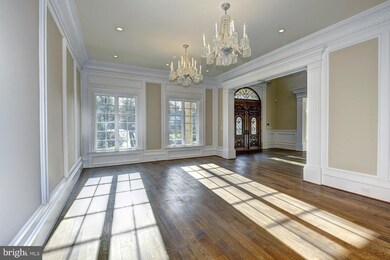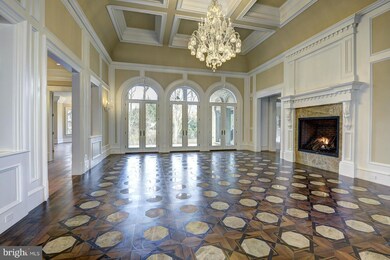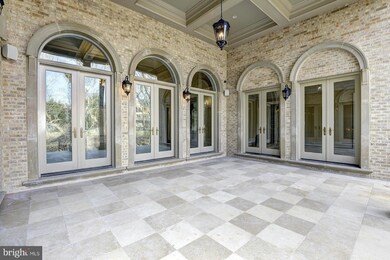
1134 Basil Rd McLean, VA 22101
Highlights
- Newly Remodeled
- Sauna
- Open Floorplan
- Sherman Elementary School Rated A
- Eat-In Gourmet Kitchen
- Colonial Architecture
About This Home
As of September 2017$1.2 MILLION PRICE REDUCTION! Live & Entertain like royalty amid 4 levels of exquisite craftsmanship, unique architecture, luxurious finishes & impressive spaces. Magnificent elegance with a modern aesthetic: a delightfully low-maintenance estate powered by a renewable solar energy system. Every opulent amenity included to offer a gorgeous setting. REGISTRATION FORM REQUIRED
Last Agent to Sell the Property
Long & Foster Real Estate, Inc. License #0225095718 Listed on: 01/14/2014

Home Details
Home Type
- Single Family
Est. Annual Taxes
- $5,732
Year Built
- Built in 2013 | Newly Remodeled
Lot Details
- 0.5 Acre Lot
- Property is in very good condition
- Property is zoned 110
Parking
- 3 Car Attached Garage
- Garage Door Opener
Home Design
- Colonial Architecture
- Brick Exterior Construction
- Stone Siding
Interior Spaces
- Property has 3 Levels
- Open Floorplan
- Wet Bar
- Central Vacuum
- Built-In Features
- Chair Railings
- Crown Molding
- Wainscoting
- Tray Ceiling
- Two Story Ceilings
- 5 Fireplaces
- Fireplace With Glass Doors
- Fireplace Mantel
- Family Room Off Kitchen
- Dining Area
- Sauna
- Wood Flooring
Kitchen
- Eat-In Gourmet Kitchen
- Butlers Pantry
- Double Self-Cleaning Oven
- Gas Oven or Range
- Six Burner Stove
- Range Hood
- Microwave
- Extra Refrigerator or Freezer
- Ice Maker
- Dishwasher
- Kitchen Island
- Upgraded Countertops
- Disposal
Bedrooms and Bathrooms
- 6 Bedrooms | 1 Main Level Bedroom
- En-Suite Bathroom
- Whirlpool Bathtub
Laundry
- Front Loading Dryer
- Front Loading Washer
Finished Basement
- Heated Basement
- Connecting Stairway
- Basement with some natural light
Home Security
- Home Security System
- Intercom
Accessible Home Design
- Accessible Elevator Installed
Utilities
- Forced Air Zoned Heating and Cooling System
- Heat Pump System
- Vented Exhaust Fan
- Tankless Water Heater
- Natural Gas Water Heater
Community Details
- No Home Owners Association
- Built by ALM BUILDER.COM
- Rokeby Farms Subdivision, Custom Floorplan
Listing and Financial Details
- Tax Lot 8
- Assessor Parcel Number 22-4-6- -8
Ownership History
Purchase Details
Home Financials for this Owner
Home Financials are based on the most recent Mortgage that was taken out on this home.Purchase Details
Home Financials for this Owner
Home Financials are based on the most recent Mortgage that was taken out on this home.Purchase Details
Home Financials for this Owner
Home Financials are based on the most recent Mortgage that was taken out on this home.Purchase Details
Home Financials for this Owner
Home Financials are based on the most recent Mortgage that was taken out on this home.Purchase Details
Home Financials for this Owner
Home Financials are based on the most recent Mortgage that was taken out on this home.Similar Homes in McLean, VA
Home Values in the Area
Average Home Value in this Area
Purchase History
| Date | Type | Sale Price | Title Company |
|---|---|---|---|
| Quit Claim Deed | -- | -- | |
| Warranty Deed | $900,000 | -- | |
| Deed | $5,500,000 | None Available | |
| Deed | $670,000 | -- | |
| Deed | $380,000 | -- |
Mortgage History
| Date | Status | Loan Amount | Loan Type |
|---|---|---|---|
| Previous Owner | $1,558,700 | Construction | |
| Previous Owner | $276,000 | Adjustable Rate Mortgage/ARM | |
| Previous Owner | $3,575,000 | Commercial | |
| Previous Owner | $400,000 | Purchase Money Mortgage | |
| Previous Owner | $300,000 | Purchase Money Mortgage |
Property History
| Date | Event | Price | Change | Sq Ft Price |
|---|---|---|---|---|
| 09/15/2017 09/15/17 | Sold | $5,500,000 | -4.3% | $370 / Sq Ft |
| 03/22/2017 03/22/17 | Pending | -- | -- | -- |
| 09/19/2016 09/19/16 | Price Changed | $5,750,000 | -1.7% | $386 / Sq Ft |
| 02/01/2016 02/01/16 | Price Changed | $5,850,000 | -15.8% | $393 / Sq Ft |
| 08/04/2015 08/04/15 | For Sale | $6,950,000 | 0.0% | $467 / Sq Ft |
| 06/24/2015 06/24/15 | Pending | -- | -- | -- |
| 01/14/2014 01/14/14 | For Sale | $6,950,000 | +672.2% | $467 / Sq Ft |
| 07/16/2012 07/16/12 | Sold | $900,000 | -5.2% | $493 / Sq Ft |
| 06/22/2012 06/22/12 | Pending | -- | -- | -- |
| 05/07/2012 05/07/12 | For Sale | $949,000 | -- | $520 / Sq Ft |
Tax History Compared to Growth
Tax History
| Year | Tax Paid | Tax Assessment Tax Assessment Total Assessment is a certain percentage of the fair market value that is determined by local assessors to be the total taxable value of land and additions on the property. | Land | Improvement |
|---|---|---|---|---|
| 2024 | $71,277 | $6,032,790 | $812,000 | $5,220,790 |
| 2023 | $64,032 | $5,560,760 | $712,000 | $4,848,760 |
| 2022 | $62,160 | $5,435,950 | $594,000 | $4,841,950 |
| 2021 | $63,619 | $5,317,090 | $582,000 | $4,735,090 |
| 2020 | $64,151 | $5,317,090 | $582,000 | $4,735,090 |
| 2019 | $64,151 | $5,317,090 | $582,000 | $4,735,090 |
| 2018 | $60,210 | $5,235,640 | $522,000 | $4,713,640 |
| 2017 | $68,940 | $5,822,610 | $522,000 | $5,300,610 |
| 2016 | $68,735 | $5,817,610 | $517,000 | $5,300,610 |
| 2015 | $61,790 | $5,424,970 | $517,000 | $4,907,970 |
| 2014 | $15,877 | $5,404,970 | $497,000 | $4,907,970 |
Agents Affiliated with this Home
-
Fouad Talout

Seller's Agent in 2017
Fouad Talout
Long & Foster
(703) 459-4144
25 in this area
131 Total Sales
-
Jack Spahr
J
Seller Co-Listing Agent in 2017
Jack Spahr
Long & Foster
(703) 598-0267
9 in this area
34 Total Sales
-
Karen Martins

Buyer's Agent in 2017
Karen Martins
McEnearney Associates
(703) 568-6268
3 in this area
33 Total Sales
-
Penny Yerks

Seller's Agent in 2012
Penny Yerks
Washington Fine Properties
(703) 760-0744
38 in this area
63 Total Sales
-
Mohammad Rofougaran
M
Buyer's Agent in 2012
Mohammad Rofougaran
Northern Virginia Homes
(703) 734-0400
3 in this area
53 Total Sales
Map
Source: Bright MLS
MLS Number: 1000184831
APN: 0224-06-0008
- 1107 Savile Ln
- 1205 Crest Ln
- 1159 Crest Ln
- 1175 Crest Ln
- 6123 Long Meadow Rd
- 1347 Kirby Rd
- 1330 Potomac School Rd
- 1219 Potomac School Rd
- 714 Belgrove Rd
- 710 Belgrove Rd
- 1342 Potomac School Rd
- 1426 Highwood Dr
- 6318 Georgetown Pike
- 1236 Meyer Ct
- 6020 Copely Ln
- 6699 Macarthur Blvd
- 681-B Chain Bridge Rd
- 681 A Chain Bridge
- 681 Chain Bridge Rd
- 1004 Dogue Hill Ln
