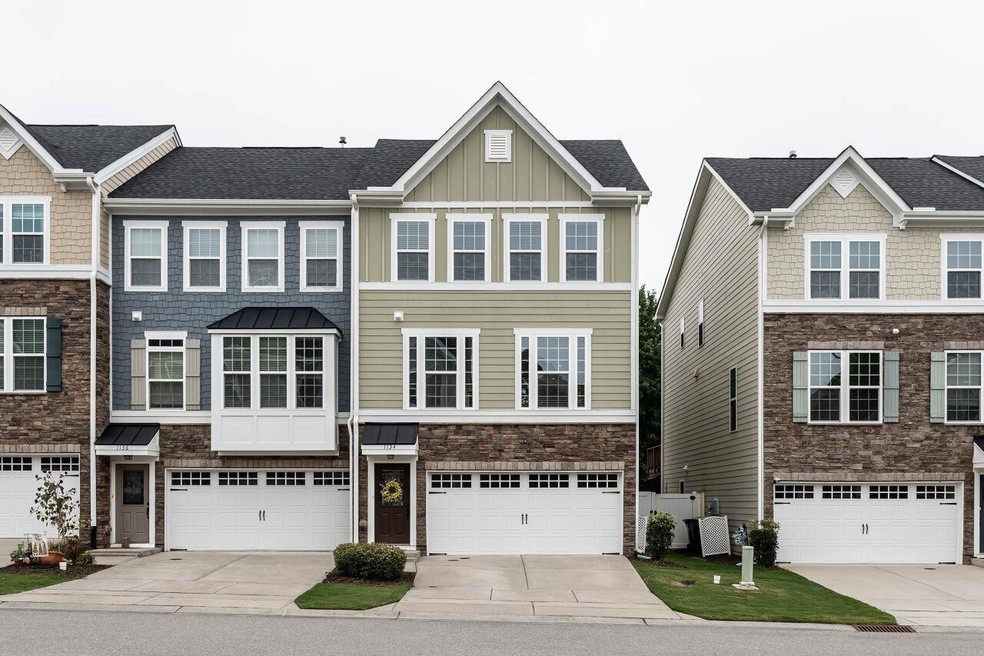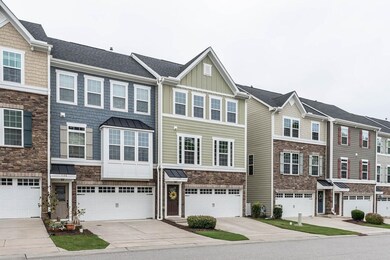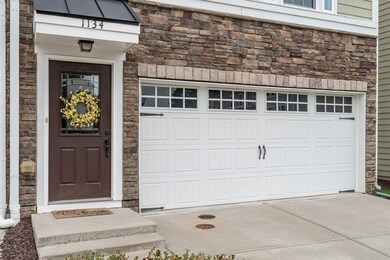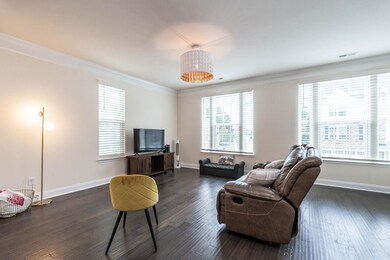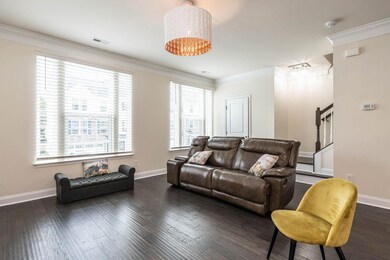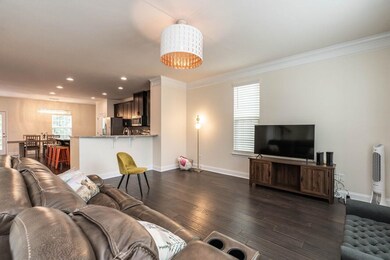
Highlights
- Fitness Center
- Clubhouse
- Traditional Architecture
- Salem Elementary Rated A
- Deck
- Wood Flooring
About This Home
As of October 2023Location, Beauty and Maintenance free living! The Villages of Apex offers the ultimate location-close to everything and this beautiful END unit townhome offers beautiful space – inside and out. 3 bedrooms, 3.5 baths, a huge bonus room and an amazing, private back porch plus fenced in yard. This freshly painted home features 9’ ceilings, updated lighting and NO carpet! Primary Bathroom has a double vanity, garden tub and separate tiled, walk in shower. The kitchen has abundant storage with pull out drawers in the lower cabinets, plus a large pantry and a HUGE island. 2 car garage with hanging storage. Cul-de-sac location. Welcome Home!
Townhouse Details
Home Type
- Townhome
Est. Annual Taxes
- $3,410
Year Built
- Built in 2016
Lot Details
- 2,178 Sq Ft Lot
- Lot Dimensions are 28' x 75' x 28' x 75'
- End Unit
- Fenced Yard
HOA Fees
- $190 Monthly HOA Fees
Parking
- 2 Car Attached Garage
- Front Facing Garage
- Garage Door Opener
- Private Driveway
Home Design
- Traditional Architecture
- Brick or Stone Mason
- Slab Foundation
- Masonite
- Stone
Interior Spaces
- 2,468 Sq Ft Home
- 3-Story Property
- Tray Ceiling
- Smooth Ceilings
- High Ceiling
- Ceiling Fan
- Blinds
- Family Room
- Combination Kitchen and Dining Room
- Bonus Room
- Pull Down Stairs to Attic
Kitchen
- Electric Range
- <<microwave>>
- Plumbed For Ice Maker
- Dishwasher
- Granite Countertops
- Tile Countertops
Flooring
- Wood
- Luxury Vinyl Tile
Bedrooms and Bathrooms
- 3 Bedrooms
- Walk-In Closet
- Double Vanity
- Soaking Tub
- <<tubWithShowerToken>>
- Shower Only in Primary Bathroom
- Walk-in Shower
Laundry
- Laundry Room
- Laundry on upper level
- Electric Dryer Hookup
Home Security
Outdoor Features
- Balcony
- Deck
- Covered patio or porch
- Rain Gutters
Schools
- Salem Elementary And Middle School
- Apex Friendship High School
Utilities
- Forced Air Zoned Heating and Cooling System
- Heating System Uses Natural Gas
- Heat Pump System
- Electric Water Heater
- High Speed Internet
- Cable TV Available
Community Details
Overview
- Association fees include ground maintenance, maintenance structure
- Villages Of Apex HOA
- The Villages Of Apex Subdivision
Recreation
- Fitness Center
- Community Pool
- Trails
Additional Features
- Clubhouse
- Fire and Smoke Detector
Ownership History
Purchase Details
Home Financials for this Owner
Home Financials are based on the most recent Mortgage that was taken out on this home.Purchase Details
Home Financials for this Owner
Home Financials are based on the most recent Mortgage that was taken out on this home.Purchase Details
Home Financials for this Owner
Home Financials are based on the most recent Mortgage that was taken out on this home.Similar Homes in the area
Home Values in the Area
Average Home Value in this Area
Purchase History
| Date | Type | Sale Price | Title Company |
|---|---|---|---|
| Warranty Deed | $515,000 | None Listed On Document | |
| Warranty Deed | $467,000 | None Available | |
| Special Warranty Deed | $276,500 | None Available |
Mortgage History
| Date | Status | Loan Amount | Loan Type |
|---|---|---|---|
| Open | $489,250 | New Conventional | |
| Previous Owner | $477,741 | VA | |
| Previous Owner | $234,583 | New Conventional | |
| Previous Owner | $262,508 | New Conventional |
Property History
| Date | Event | Price | Change | Sq Ft Price |
|---|---|---|---|---|
| 12/15/2023 12/15/23 | Off Market | $467,000 | -- | -- |
| 10/26/2023 10/26/23 | Sold | $515,000 | +2.0% | $209 / Sq Ft |
| 09/02/2023 09/02/23 | Pending | -- | -- | -- |
| 08/11/2023 08/11/23 | For Sale | $505,000 | +8.1% | $205 / Sq Ft |
| 12/09/2021 12/09/21 | Sold | $467,000 | +9.9% | $193 / Sq Ft |
| 11/08/2021 11/08/21 | Pending | -- | -- | -- |
| 11/04/2021 11/04/21 | For Sale | $425,000 | -- | $175 / Sq Ft |
Tax History Compared to Growth
Tax History
| Year | Tax Paid | Tax Assessment Tax Assessment Total Assessment is a certain percentage of the fair market value that is determined by local assessors to be the total taxable value of land and additions on the property. | Land | Improvement |
|---|---|---|---|---|
| 2024 | $4,085 | $476,331 | $105,000 | $371,331 |
| 2023 | $3,411 | $309,159 | $55,000 | $254,159 |
| 2022 | $3,203 | $309,159 | $55,000 | $254,159 |
| 2021 | $3,081 | $309,159 | $55,000 | $254,159 |
| 2020 | $3,050 | $309,159 | $55,000 | $254,159 |
| 2019 | $3,026 | $264,725 | $55,000 | $209,725 |
| 2018 | $2,851 | $264,725 | $55,000 | $209,725 |
| 2017 | $2,654 | $264,725 | $55,000 | $209,725 |
| 2016 | $539 | $55,000 | $55,000 | $0 |
| 2015 | $583 | $58,000 | $58,000 | $0 |
Agents Affiliated with this Home
-
Alicia Dixon

Seller's Agent in 2023
Alicia Dixon
RE/MAX United
(919) 270-4637
3 in this area
56 Total Sales
-
Tina Caul

Buyer's Agent in 2023
Tina Caul
EXP Realty LLC
(919) 263-7653
59 in this area
2,890 Total Sales
-
Minda Coe

Buyer Co-Listing Agent in 2023
Minda Coe
EXP Realty LLC
(919) 656-0651
8 in this area
142 Total Sales
-
David Wilson

Seller's Agent in 2021
David Wilson
Carolina's Choice Real Estate
(919) 412-9350
20 in this area
860 Total Sales
-
Shelley Buffaloe

Seller Co-Listing Agent in 2021
Shelley Buffaloe
Carolina's Choice Real Estate
(919) 325-1334
20 in this area
895 Total Sales
Map
Source: Doorify MLS
MLS Number: 2526427
APN: 0742.11-57-5337-000
- 0 U S Highway 64 Unit 10097261
- 1101 Boxcar Way
- 979 Branch Line Ln
- 997 Windy Rd
- 996 Tender Dr
- 1001 Tender Dr
- 1106 Brittley Way
- 810 Richmont Grove Ln
- 1119 Platform Dr
- 1700 Laura Duncan Rd
- 1636 Cone Ave
- 1612 Us 64 Hwy W
- 903 Norood Ln
- 958 Bay Bouquet Ln
- 578 Metro Station
- 601 Grand Central Station
- 1802 Abby Knoll Dr
- 1005 Cherokee Ct
- 319 Great Northern Station
- 1805 Abby Knoll Dr
