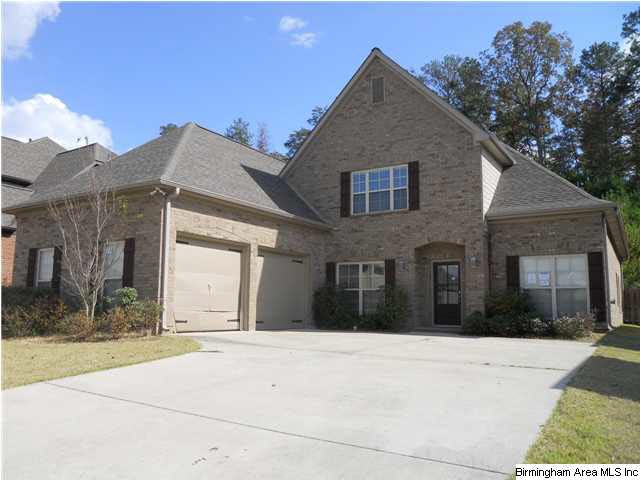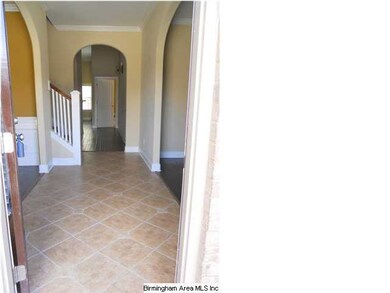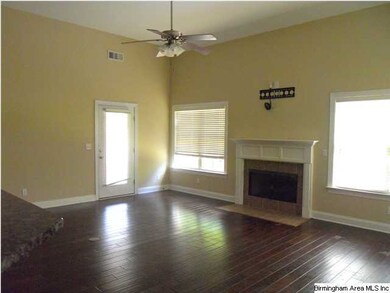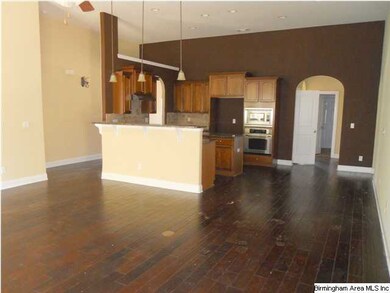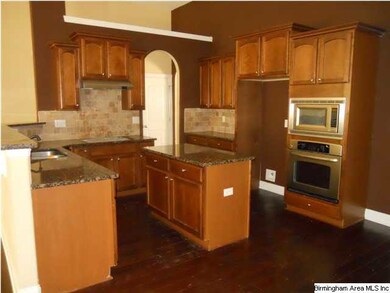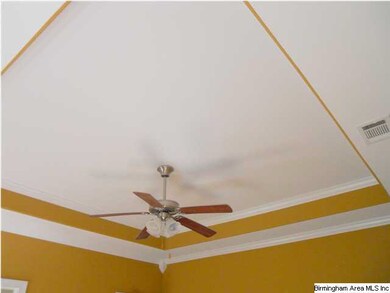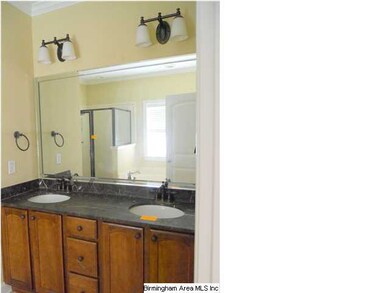
1134 Bristol Way Birmingham, AL 35242
Cahaba Heights NeighborhoodHighlights
- In Ground Pool
- Clubhouse
- Main Floor Primary Bedroom
- Shades Valley High School Rated A-
- Wood Flooring
- Hydromassage or Jetted Bathtub
About This Home
As of January 2023Purchase this property for as little as 3% down! This 5-Bedroom, 3.5-Bathroom home is located in the Cotswolds subdivision in the Liberty Park area of Birmingham. It features mahogany distressed wide plank hardwoods, tile floors, crown molding, french doors, coffered ceiling, surround sound and intercom system in every room, security system, granite throughout, stainless appliances and extended covered patio with surround sound and gas line for grill. The master bedroom suite features an extended sitting room, jetted marble tub and large separate marble shower. The subdivision also features a club house and 2 pools. Right of redemption may apply.
Last Buyer's Agent
Douglas McAnally
RCP Realty Group, LLC License #000088527
Home Details
Home Type
- Single Family
Est. Annual Taxes
- $2,078
Year Built
- 2008
Lot Details
- Sprinkler System
HOA Fees
- $50 Monthly HOA Fees
Parking
- 2 Car Garage
- Garage on Main Level
Home Design
- Slab Foundation
- HardiePlank Siding
Interior Spaces
- 2-Story Property
- Smooth Ceilings
- Ceiling Fan
- Ventless Fireplace
- Gas Fireplace
- Double Pane Windows
- Family Room with Fireplace
- Dining Room
- Home Office
- Home Security System
- Attic
Kitchen
- Breakfast Bar
- Electric Oven
- Gas Cooktop
- Built-In Microwave
- Dishwasher
- Kitchen Island
- Stone Countertops
- Disposal
Flooring
- Wood
- Carpet
- Tile
Bedrooms and Bathrooms
- 5 Bedrooms
- Primary Bedroom on Main
- Walk-In Closet
- Hydromassage or Jetted Bathtub
- Bathtub and Shower Combination in Primary Bathroom
- Separate Shower
Laundry
- Laundry Room
- Laundry on main level
Outdoor Features
- In Ground Pool
- Covered patio or porch
- Exterior Lighting
Utilities
- Central Heating and Cooling System
- Heating System Uses Gas
- Underground Utilities
- Gas Water Heater
Listing and Financial Details
- Assessor Parcel Number 27-18-1-000-077.000
Community Details
Recreation
- Community Pool
Additional Features
- Clubhouse
Ownership History
Purchase Details
Home Financials for this Owner
Home Financials are based on the most recent Mortgage that was taken out on this home.Purchase Details
Purchase Details
Home Financials for this Owner
Home Financials are based on the most recent Mortgage that was taken out on this home.Purchase Details
Purchase Details
Home Financials for this Owner
Home Financials are based on the most recent Mortgage that was taken out on this home.Similar Homes in the area
Home Values in the Area
Average Home Value in this Area
Purchase History
| Date | Type | Sale Price | Title Company |
|---|---|---|---|
| Warranty Deed | $480,000 | -- | |
| Quit Claim Deed | -- | -- | |
| Special Warranty Deed | -- | -- | |
| Deed | $397,617 | -- | |
| Warranty Deed | $318,262 | None Available |
Mortgage History
| Date | Status | Loan Amount | Loan Type |
|---|---|---|---|
| Open | $85,000 | Credit Line Revolving | |
| Open | $300,000 | New Conventional | |
| Previous Owner | $200,000 | New Conventional | |
| Previous Owner | $73,400 | Commercial | |
| Previous Owner | $23,500 | Unknown | |
| Previous Owner | $243,200 | Commercial | |
| Previous Owner | $318,262 | Purchase Money Mortgage |
Property History
| Date | Event | Price | Change | Sq Ft Price |
|---|---|---|---|---|
| 01/25/2023 01/25/23 | Sold | $480,000 | -0.7% | $162 / Sq Ft |
| 12/16/2022 12/16/22 | For Sale | $483,500 | +88.9% | $163 / Sq Ft |
| 03/29/2013 03/29/13 | Sold | $256,000 | -8.5% | $86 / Sq Ft |
| 02/22/2013 02/22/13 | Pending | -- | -- | -- |
| 12/19/2012 12/19/12 | For Sale | $279,900 | -- | $94 / Sq Ft |
Tax History Compared to Growth
Tax History
| Year | Tax Paid | Tax Assessment Tax Assessment Total Assessment is a certain percentage of the fair market value that is determined by local assessors to be the total taxable value of land and additions on the property. | Land | Improvement |
|---|---|---|---|---|
| 2024 | $2,078 | $46,480 | -- | -- |
| 2022 | $1,889 | $38,760 | $8,800 | $29,960 |
| 2021 | $1,837 | $37,720 | $8,800 | $28,920 |
| 2020 | $1,681 | $34,620 | $8,800 | $25,820 |
| 2019 | $1,681 | $34,620 | $0 | $0 |
| 2018 | $1,622 | $33,440 | $0 | $0 |
| 2017 | $1,549 | $31,980 | $0 | $0 |
| 2016 | $1,453 | $30,060 | $0 | $0 |
| 2015 | $1,453 | $30,060 | $0 | $0 |
| 2014 | $1,519 | $30,580 | $0 | $0 |
| 2013 | $1,519 | $31,280 | $0 | $0 |
Agents Affiliated with this Home
-

Seller's Agent in 2023
Chad & Macey Franklin
LAH Sotheby's International Realty Hoover
(205) 965-9136
9 in this area
100 Total Sales
-

Buyer's Agent in 2023
Allison Burleson
Keller Williams Realty Hoover
(205) 447-2456
9 in this area
334 Total Sales
-

Seller's Agent in 2013
Bart Stanley
Home Team Realty
(205) 434-1233
1 in this area
163 Total Sales
-
D
Buyer's Agent in 2013
Douglas McAnally
RCP Realty Group, LLC
Map
Source: Greater Alabama MLS
MLS Number: 549949
APN: 27-00-18-1-000-077.000
- 1130 Bristol Way
- 1113 Bristol Way
- 3780 Cotswold Dr N
- 1200 Bristol Way
- 3908 Bibury Cir
- 3912 Bibury Cir
- 1363 Oxford Manor Ln
- 1009 Snowshill Cir
- 4601 Amberley Dr
- 4610 Cotswold Ln
- 4520 Amberley Dr
- 4516 Cotswold Ln
- 1105 Brayfield Crest Dr
- 1165 Brayfield Crest Dr
- 1129 Brayfield Crest Dr
- 1164 Brayfield Crest Dr
- 1157 Brayfield Crest Dr
- 1161 Brayfield Crest Dr
- 1113 Brayfield Crest Dr
- 1206 Brayfield Crest Dr
