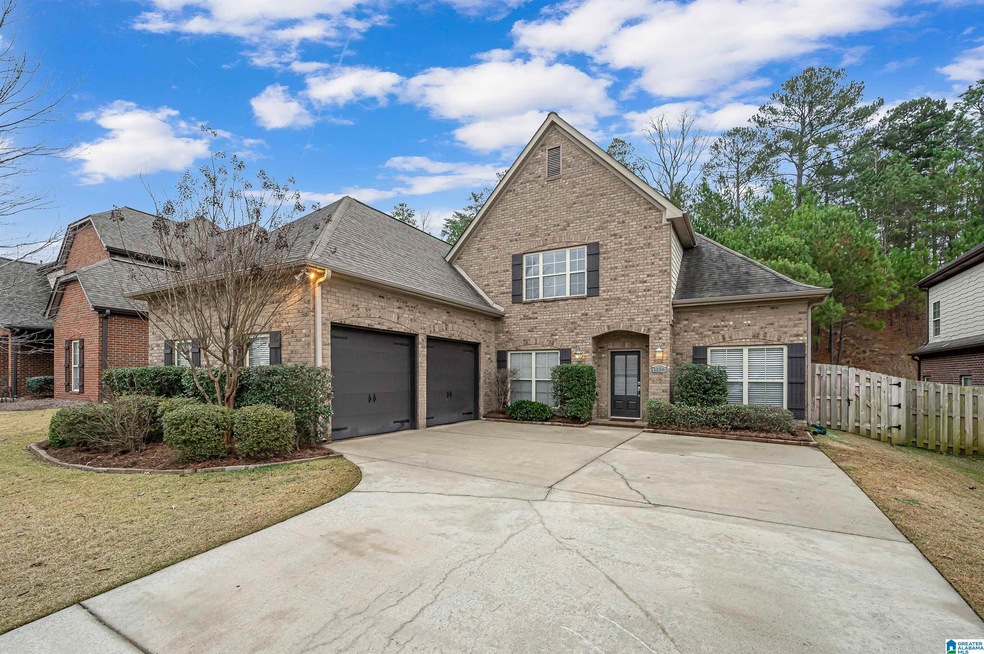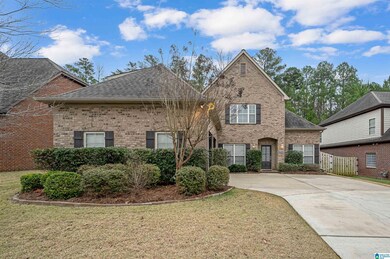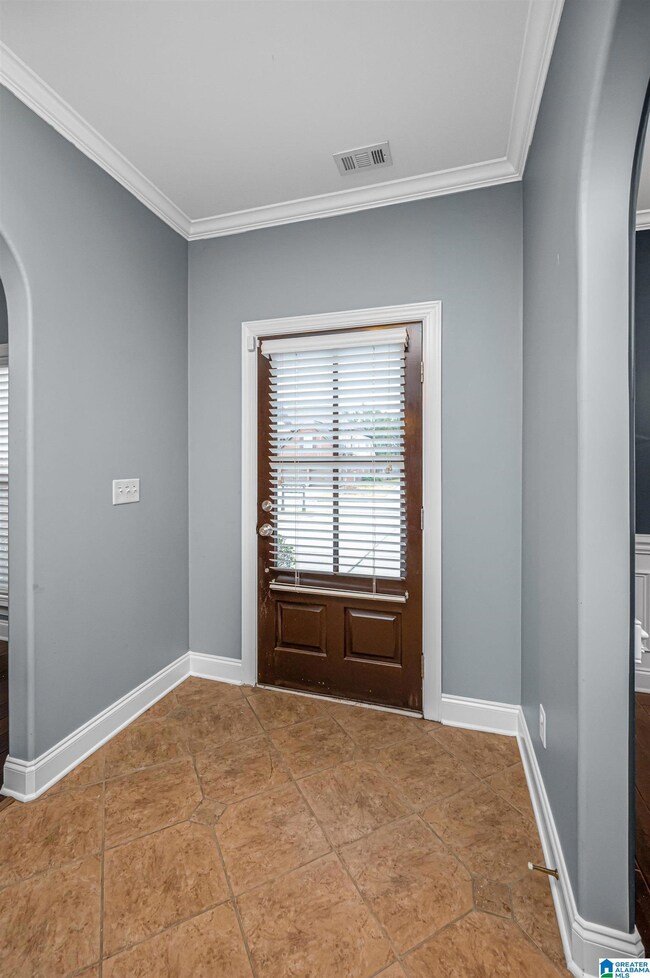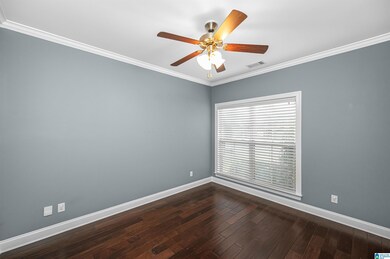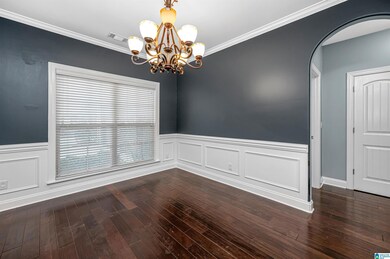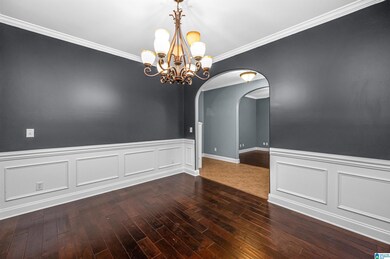
1134 Bristol Way Birmingham, AL 35242
Cahaba Heights NeighborhoodHighlights
- In Ground Pool
- Outdoor Fireplace
- Attic
- Shades Valley High School Rated A-
- Main Floor Primary Bedroom
- Stone Countertops
About This Home
As of January 2023Welcome to The Cotswolds! This home gives you all of the space that you need in the best layout possible. This floorplan offers one level living with the perfect amount of guest space upstairs. When you walk in the front door you will find a formal dining room and an official office space. On the main level is a large kitchen/eat in and living room with elegant high ceilings. The kitchen features a double door pantry. Off of the kitchen is the perfect guest powder room. The master offers trey ceilings, a double sink vanity in the bathroom and a walk in closet. Also on the main level, you will find the mudroom/laundry room. Split from the master, on the main level, are two bedrooms and a full bath. Upstairs has an oversized guest room, full bathroom and additional bonus room with projector screen! There is ample floored storage space in the walk-in attic area. In the backyard you’ll find an extended covered patio to sit and enjoy throughout all seasons!
Last Agent to Sell the Property
LAH Sotheby's International Realty Hoover Listed on: 12/16/2022
Home Details
Home Type
- Single Family
Est. Annual Taxes
- $1,700
Year Built
- Built in 2008
Lot Details
- Fenced Yard
- Sprinkler System
HOA Fees
- $55 Monthly HOA Fees
Parking
- 2 Car Garage
- Front Facing Garage
- Driveway
Home Design
- Slab Foundation
- Four Sided Brick Exterior Elevation
Interior Spaces
- 2-Story Property
- Smooth Ceilings
- Recessed Lighting
- Gas Log Fireplace
- Living Room with Fireplace
- Breakfast Room
- Dining Room
- Home Office
- Home Security System
- Attic
Kitchen
- Electric Oven
- Electric Cooktop
- Built-In Microwave
- Dishwasher
- Stainless Steel Appliances
- Stone Countertops
- Disposal
Flooring
- Carpet
- Laminate
- Tile
Bedrooms and Bathrooms
- 4 Bedrooms
- Primary Bedroom on Main
- Split Bedroom Floorplan
- Walk-In Closet
- Bathtub and Shower Combination in Primary Bathroom
- Garden Bath
- Separate Shower
- Linen Closet In Bathroom
Laundry
- Laundry Room
- Laundry on main level
- Washer and Electric Dryer Hookup
Pool
- In Ground Pool
- Fence Around Pool
- Pool is Self Cleaning
Outdoor Features
- Covered Patio or Porch
- Outdoor Fireplace
Schools
- Irondale Elementary And Middle School
- Shades Valley High School
Utilities
- Central Heating and Cooling System
- Underground Utilities
- Gas Water Heater
Listing and Financial Details
- Visit Down Payment Resource Website
- Assessor Parcel Number 27-00-18-1-000-077.000
Community Details
Overview
- Association fees include common grounds mntc, insurance-building, management fee, recreation facility, reserve for improvements, utilities for comm areas
- Neighborhood Management Association, Phone Number (205) 877-9480
Recreation
- Community Pool
Ownership History
Purchase Details
Home Financials for this Owner
Home Financials are based on the most recent Mortgage that was taken out on this home.Purchase Details
Purchase Details
Home Financials for this Owner
Home Financials are based on the most recent Mortgage that was taken out on this home.Purchase Details
Purchase Details
Home Financials for this Owner
Home Financials are based on the most recent Mortgage that was taken out on this home.Similar Homes in Birmingham, AL
Home Values in the Area
Average Home Value in this Area
Purchase History
| Date | Type | Sale Price | Title Company |
|---|---|---|---|
| Warranty Deed | $480,000 | -- | |
| Quit Claim Deed | -- | -- | |
| Special Warranty Deed | -- | -- | |
| Deed | $397,617 | -- | |
| Warranty Deed | $318,262 | None Available |
Mortgage History
| Date | Status | Loan Amount | Loan Type |
|---|---|---|---|
| Open | $85,000 | Credit Line Revolving | |
| Open | $300,000 | New Conventional | |
| Previous Owner | $200,000 | New Conventional | |
| Previous Owner | $73,400 | Commercial | |
| Previous Owner | $23,500 | Unknown | |
| Previous Owner | $243,200 | Commercial | |
| Previous Owner | $318,262 | Purchase Money Mortgage |
Property History
| Date | Event | Price | Change | Sq Ft Price |
|---|---|---|---|---|
| 01/25/2023 01/25/23 | Sold | $480,000 | -0.7% | $162 / Sq Ft |
| 12/16/2022 12/16/22 | For Sale | $483,500 | +88.9% | $163 / Sq Ft |
| 03/29/2013 03/29/13 | Sold | $256,000 | -8.5% | $86 / Sq Ft |
| 02/22/2013 02/22/13 | Pending | -- | -- | -- |
| 12/19/2012 12/19/12 | For Sale | $279,900 | -- | $94 / Sq Ft |
Tax History Compared to Growth
Tax History
| Year | Tax Paid | Tax Assessment Tax Assessment Total Assessment is a certain percentage of the fair market value that is determined by local assessors to be the total taxable value of land and additions on the property. | Land | Improvement |
|---|---|---|---|---|
| 2024 | $2,078 | $46,480 | -- | -- |
| 2022 | $1,889 | $38,760 | $8,800 | $29,960 |
| 2021 | $1,837 | $37,720 | $8,800 | $28,920 |
| 2020 | $1,681 | $34,620 | $8,800 | $25,820 |
| 2019 | $1,681 | $34,620 | $0 | $0 |
| 2018 | $1,622 | $33,440 | $0 | $0 |
| 2017 | $1,549 | $31,980 | $0 | $0 |
| 2016 | $1,453 | $30,060 | $0 | $0 |
| 2015 | $1,453 | $30,060 | $0 | $0 |
| 2014 | $1,519 | $30,580 | $0 | $0 |
| 2013 | $1,519 | $31,280 | $0 | $0 |
Agents Affiliated with this Home
-
Chad & Macey Franklin

Seller's Agent in 2023
Chad & Macey Franklin
LAH Sotheby's International Realty Hoover
(205) 965-9136
10 in this area
100 Total Sales
-
Allison Burleson

Buyer's Agent in 2023
Allison Burleson
Keller Williams Realty Hoover
(205) 447-2456
8 in this area
332 Total Sales
-
Bart Stanley

Seller's Agent in 2013
Bart Stanley
Home Team Realty
(205) 434-1233
1 in this area
175 Total Sales
-
D
Buyer's Agent in 2013
Douglas McAnally
RCP Realty Group, LLC
Map
Source: Greater Alabama MLS
MLS Number: 1340761
APN: 27-00-18-1-000-077.000
- 1130 Bristol Way
- 3780 Cotswold Dr N
- 1363 Bristol Manor
- 1200 Bristol Way
- 1070 Stanton Ct
- 4632 Cotswold Ln
- 4601 Amberley Dr
- 4610 Cotswold Ln
- 4520 Amberley Dr
- 1105 Brayfield Crest Dr
- 1254 Brayfield Crest Dr
- 1165 Brayfield Crest Dr
- 1164 Brayfield Crest Dr
- 1161 Brayfield Crest Dr
- 1113 Brayfield Crest Dr
- 1206 Brayfield Crest Dr
- 1179 Brayfield Crest Dr
- 1171 Brayfield Crest Dr
- 1194 Brayfield Crest Dr
- 4401 Sicard Hollow Rd
