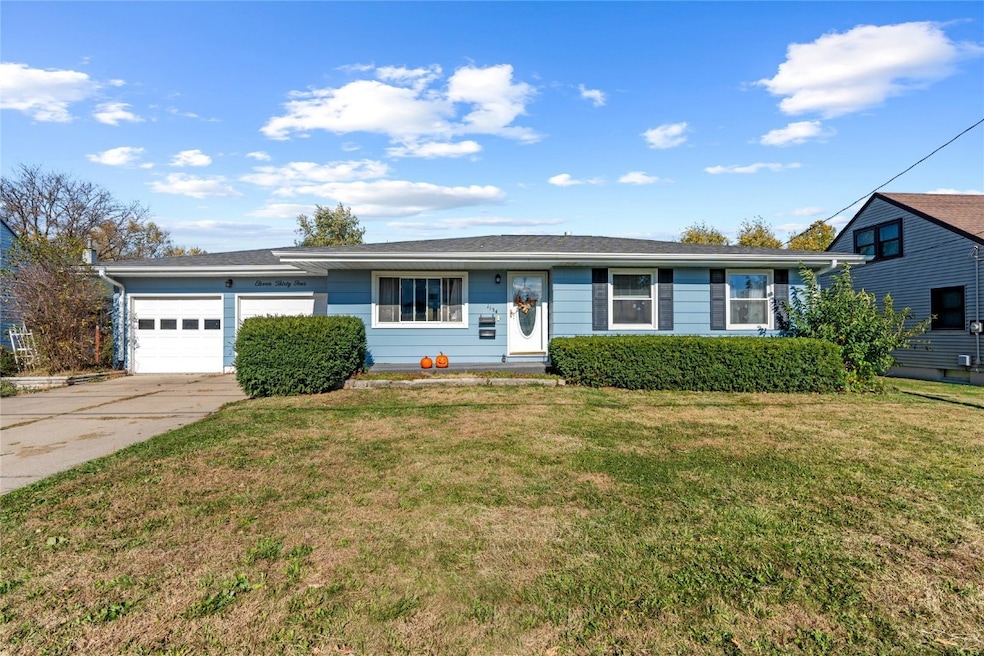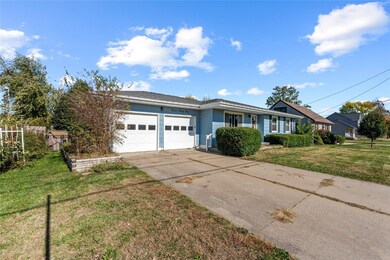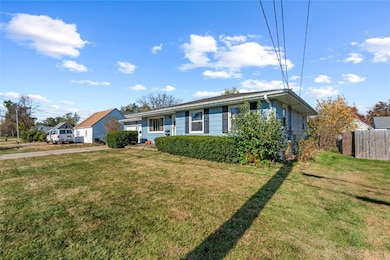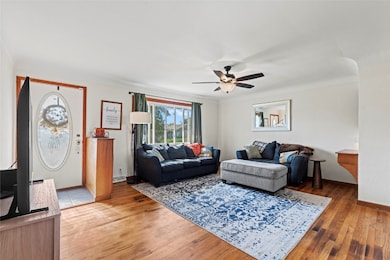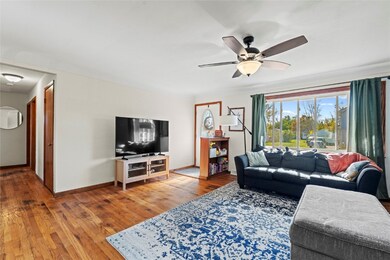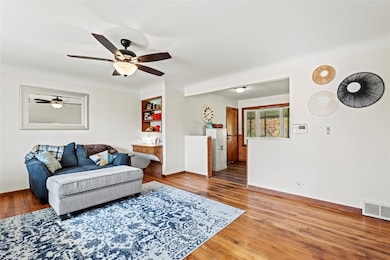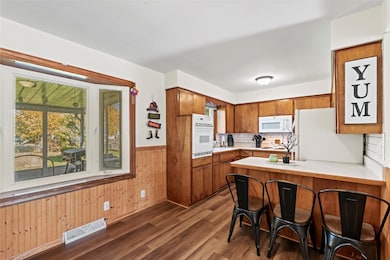1134 Center St NE Cedar Rapids, IA 52402
Kenwood Park NeighborhoodEstimated payment $1,380/month
Highlights
- Deck
- Sun or Florida Room
- Eat-In Kitchen
- Recreation Room
- 2 Car Attached Garage
- Patio
About This Home
Fantastic ranch in a convenient NE location! This charming 3-bed, 1.5-bath home offers comfortable main-level living with original hardwood floors and updated flooring in the kitchen and bathrooms. The spacious lower level features a finished basement—perfect for a family room, rec space, play area, or home gym. Enjoy the great deck off the back (potential for a three-seasons room) overlooking a large fenced-in backyard with plenty of room to play, garden, and grow. The attached two-stall garage adds everyday convenience. Don’t miss this move-in-ready home close to schools, parks, and shopping! Seller is offering a $1,500 flooring allowance. Call today for more information!
Home Details
Home Type
- Single Family
Est. Annual Taxes
- $3,616
Year Built
- Built in 1964
Lot Details
- 0.26 Acre Lot
- Lot Dimensions are 80 x 140
- Fenced
Parking
- 2 Car Attached Garage
- Garage Door Opener
Home Design
- Frame Construction
- Wood Siding
Interior Spaces
- 1-Story Property
- Living Room
- Combination Kitchen and Dining Room
- Recreation Room
- Sun or Florida Room
- Basement Fills Entire Space Under The House
Kitchen
- Eat-In Kitchen
- Breakfast Bar
- Range with Range Hood
- Microwave
- Disposal
Bedrooms and Bathrooms
- 3 Bedrooms
Laundry
- Dryer
- Washer
Outdoor Features
- Deck
- Patio
Schools
- Kenwood Elementary School
- Franklin Middle School
- Washington High School
Utilities
- Forced Air Heating and Cooling System
- Heating System Uses Gas
- Gas Water Heater
Listing and Financial Details
- Assessor Parcel Number 141030301600000
Map
Home Values in the Area
Average Home Value in this Area
Tax History
| Year | Tax Paid | Tax Assessment Tax Assessment Total Assessment is a certain percentage of the fair market value that is determined by local assessors to be the total taxable value of land and additions on the property. | Land | Improvement |
|---|---|---|---|---|
| 2025 | $2,852 | $208,000 | $38,000 | $170,000 |
| 2024 | $3,168 | $199,700 | $38,000 | $161,700 |
| 2023 | $3,168 | $171,600 | $36,000 | $135,600 |
| 2022 | $2,850 | $159,100 | $36,000 | $123,100 |
| 2021 | $2,842 | $146,500 | $34,000 | $112,500 |
| 2020 | $2,842 | $137,400 | $26,000 | $111,400 |
| 2019 | $2,658 | $131,800 | $26,000 | $105,800 |
| 2018 | $2,486 | $131,800 | $26,000 | $105,800 |
| 2017 | $2,677 | $126,000 | $26,000 | $100,000 |
| 2016 | $2,677 | $126,000 | $26,000 | $100,000 |
| 2015 | $2,663 | $125,168 | $24,000 | $101,168 |
| 2014 | $2,478 | $125,168 | $24,000 | $101,168 |
| 2013 | $2,420 | $125,168 | $24,000 | $101,168 |
Property History
| Date | Event | Price | List to Sale | Price per Sq Ft | Prior Sale |
|---|---|---|---|---|---|
| 11/03/2025 11/03/25 | Pending | -- | -- | -- | |
| 11/01/2025 11/01/25 | Price Changed | $205,000 | -2.4% | $133 / Sq Ft | |
| 10/28/2025 10/28/25 | For Sale | $210,000 | +12.3% | $136 / Sq Ft | |
| 03/01/2024 03/01/24 | Sold | $187,000 | -6.5% | $121 / Sq Ft | View Prior Sale |
| 01/07/2024 01/07/24 | Pending | -- | -- | -- | |
| 01/04/2024 01/04/24 | For Sale | $199,999 | -- | $130 / Sq Ft |
Purchase History
| Date | Type | Sale Price | Title Company |
|---|---|---|---|
| Warranty Deed | $142,500 | None Listed On Document | |
| Warranty Deed | $142,500 | None Listed On Document |
Mortgage History
| Date | Status | Loan Amount | Loan Type |
|---|---|---|---|
| Open | $152,250 | New Conventional | |
| Closed | $152,250 | New Conventional |
Source: Cedar Rapids Area Association of REALTORS®
MLS Number: 2508919
APN: 14103-03016-00000
- 1126 32nd St NE
- 1231 33rd St NE
- 1051 35th St NE
- 1032 34th St NE
- 1114 35th St NE
- 1222 35th St NE
- 1230 30th St NE
- 3711 Oakland Rd NE
- 3704 Richmond Rd NE
- 3717 H Ave NE
- 1231 Miami Ct NE
- 2935 Wildwood Ct NE
- 727 37th St NE
- 1115 27th St NE
- 1047 27th St NE
- 2906 Oakland Rd NE
- 628 33rd St NE
- 1456 Miami Dr NE
- 650 Staub Ct NE
- 615 34th St NE
