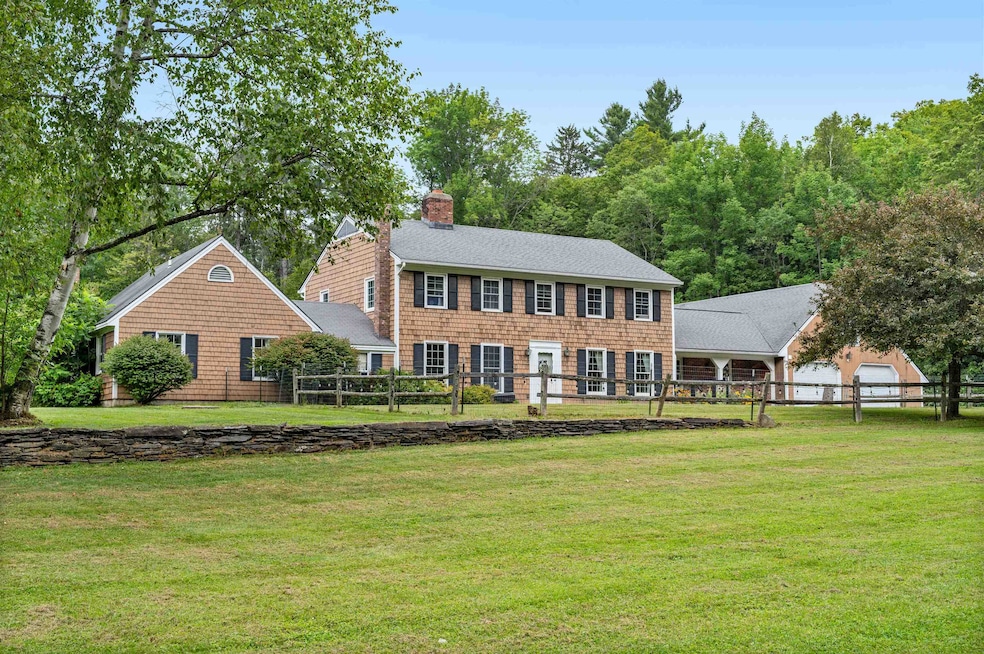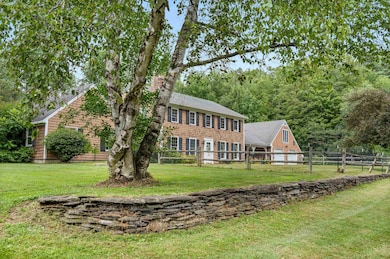1134 Crosstown Rd Berlin, VT 05602
Estimated payment $5,636/month
Highlights
- Solar Power System
- Colonial Architecture
- Wooded Lot
- 8.5 Acre Lot
- Wolf Appliances
- Bamboo Flooring
About This Home
Picture yourself sitting by the pool, surrounded by gardens and peaceful views, living as you could only imagine. This stately home offers privacy, beauty, and flexibility all in one stunning package. Step into a sun-filled great room, with views of the inviting pool and backyard oasis. The beautifully renovated kitchen is a chef’s dream, featuring Corian counters and state-of-the-art Wolf appliances. From there, the home flows seamlessly into the dining room and a cozy living room complete with a fireplace. On the main level, a spacious primary/in-law suite offers comfort and privacy, with a luxurious bath featuring a tiled shower and jet tub. Upstairs, another primary bedroom with ensuite bath and walk-in closet, 2 additional large bedrooms, and a perfectly placed office. This unique property also includes two income-producing one-bedroom rental units. See documents for approval as 3 unit rental. Additional spaces include a workshop garage, utility garage, and a large bonus/workshop/maker space—ideal for a studio, home business, or creative transformation. The solar panels offer efficiency and are fully owned. The outdoor space is exceptional: a sparkling pool area surrounded by gardens, a wooded backdrop for added privacy, and a large open shed/barn. A rare opportunity to own a truly special property that offers it all: excellent location, the perfect home and setting, income potential, and more!
Listing Agent
Heney Realtors - Element Real Estate (Montpelier) Brokerage Phone: 802-279-7735 Listed on: 08/13/2025
Home Details
Home Type
- Single Family
Est. Annual Taxes
- $13,764
Year Built
- Built in 1967
Lot Details
- 8.5 Acre Lot
- Wooded Lot
- Garden
- Property is zoned Rural
Parking
- 4 Car Direct Access Garage
- Automatic Garage Door Opener
- Driveway
- 6 to 12 Parking Spaces
Home Design
- Colonial Architecture
- Wood Frame Construction
- Metal Roof
- Shake Siding
Interior Spaces
- 5,151 Sq Ft Home
- Property has 2 Levels
- Woodwork
- Ceiling Fan
- Fireplace
- Natural Light
- Great Room
- Combination Dining and Living Room
- Den
- Bonus Room
- Fire and Smoke Detector
Kitchen
- Range Hood
- Microwave
- Dishwasher
- Wolf Appliances
Flooring
- Bamboo
- Carpet
- Tile
- Vinyl
Bedrooms and Bathrooms
- 5 Bedrooms
- En-Suite Primary Bedroom
- En-Suite Bathroom
- Walk-In Closet
- Whirlpool Bathtub
Laundry
- Laundry Room
- Dryer
- Washer
Schools
- Berlin Elementary School
- U-32 Middle School
- U32 High School
Utilities
- Mini Split Air Conditioners
- Heat Pump System
- Hot Water Heating System
- Programmable Thermostat
- Underground Utilities
- Drilled Well
- Septic Tank
Additional Features
- Solar Power System
- Shed
- Accessory Dwelling Unit (ADU)
Community Details
- Trails
Map
Home Values in the Area
Average Home Value in this Area
Tax History
| Year | Tax Paid | Tax Assessment Tax Assessment Total Assessment is a certain percentage of the fair market value that is determined by local assessors to be the total taxable value of land and additions on the property. | Land | Improvement |
|---|---|---|---|---|
| 2024 | $14,023 | $521,500 | $123,400 | $398,100 |
| 2023 | $8,891 | $521,500 | $123,400 | $398,100 |
| 2022 | $11,656 | $521,500 | $123,400 | $398,100 |
| 2021 | $11,215 | $521,500 | $123,400 | $398,100 |
| 2020 | $13,895 | $598,900 | $123,400 | $475,500 |
| 2019 | $13,673 | $598,900 | $123,400 | $475,500 |
| 2018 | $13,299 | $598,900 | $123,400 | $475,500 |
| 2017 | $11,481 | $598,900 | $123,400 | $475,500 |
| 2016 | $12,339 | $598,900 | $123,400 | $475,500 |
Property History
| Date | Event | Price | List to Sale | Price per Sq Ft | Prior Sale |
|---|---|---|---|---|---|
| 11/21/2025 11/21/25 | Price Changed | $850,000 | -2.9% | $165 / Sq Ft | |
| 09/25/2025 09/25/25 | Price Changed | $875,000 | -3.8% | $170 / Sq Ft | |
| 09/09/2025 09/09/25 | Price Changed | $910,000 | -2.7% | $177 / Sq Ft | |
| 08/13/2025 08/13/25 | For Sale | $935,000 | +70.0% | $182 / Sq Ft | |
| 11/30/2020 11/30/20 | Sold | $550,000 | 0.0% | $107 / Sq Ft | View Prior Sale |
| 10/06/2020 10/06/20 | Pending | -- | -- | -- | |
| 09/14/2020 09/14/20 | Price Changed | $550,000 | -3.5% | $107 / Sq Ft | |
| 08/15/2020 08/15/20 | For Sale | $570,000 | 0.0% | $111 / Sq Ft | |
| 08/14/2020 08/14/20 | Pending | -- | -- | -- | |
| 08/11/2020 08/11/20 | For Sale | $570,000 | -- | $111 / Sq Ft |
Source: PrimeMLS
MLS Number: 5056409
APN: 060-018-10845
- 33 Turner Hill Rd
- 61 Richardson Rd
- 2757 Paine Turnpike S
- 4167 Vt Route 12
- 149 Third St
- 1824 Paine Turnpike S
- 58 Warner Rd
- 85 Freedom Dr
- 62 Northfield St
- 48 Northfield St
- 72 Northfield St
- 64 Northfield St
- 120 Bennington Dr
- 31 Bennington Dr
- 95 Addison Dr
- 54 Bennington Dr
- 48 Independence Green
- 66 Addison Dr
- 34 Addison Dr
- 10 Addison Dr
- 91 Forest Dr Unit 2
- 97 Cedar Hill Ln
- 4 State St
- 18 Langdon St Unit 310
- 18 Langdon St Unit 308
- 14 Payton Ln Unit 14 Payton Lane
- 15 Third St Unit 1st Floor
- 82 Ivan Dr
- 69 Ivan Dr
- 4 Blackwell St
- 386 N Main St Unit 5
- 44 Granite St Unit 9
- 91 Summer St Unit A
- 56 Long St Unit 4
- 185 N Main St Unit 2
- 75 Prospect St Unit 75-6
- 75 Prospect St Unit 75-6
- 54 Wellington St Unit 2
- 42 Johnson St Unit 3
- 69 S Main St Unit 2







