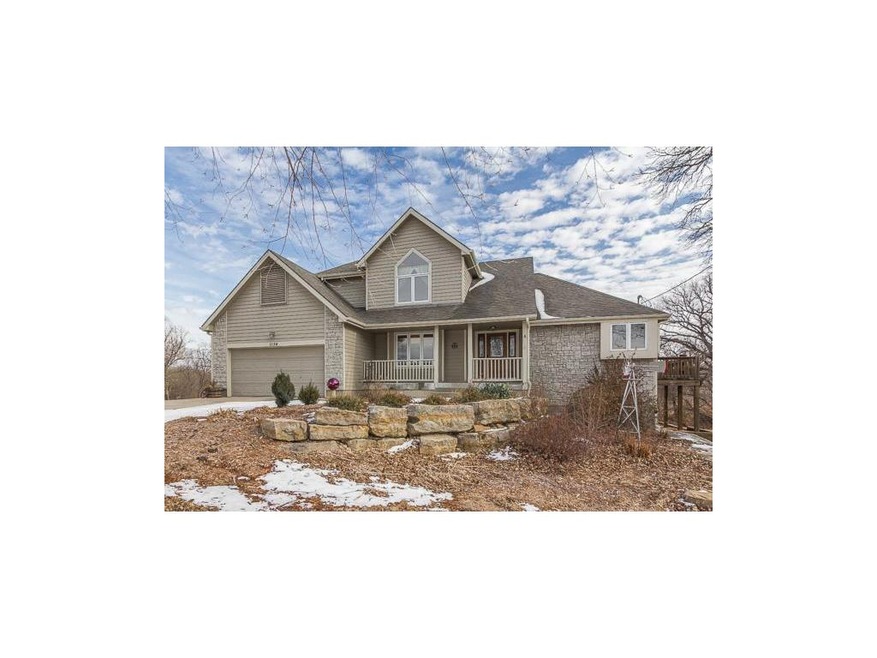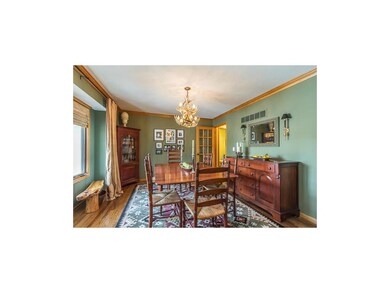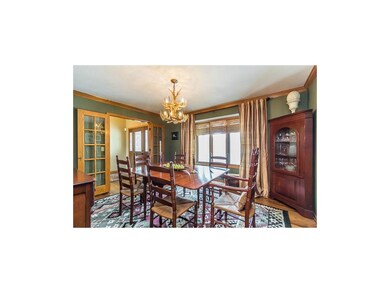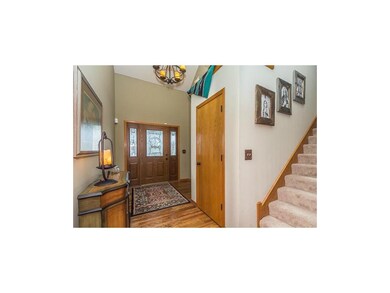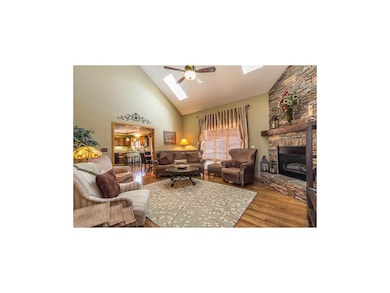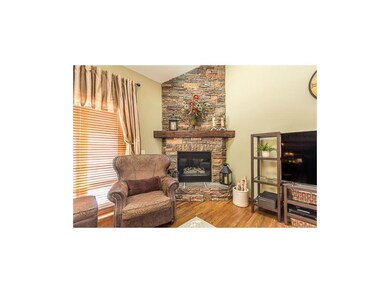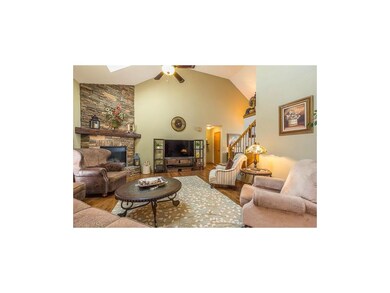
1134 E 2100 Rd Eudora, KS 66025
Highlights
- Deck
- Recreation Room
- Traditional Architecture
- Great Room with Fireplace
- Vaulted Ceiling
- Wood Flooring
About This Home
As of December 2016Charming 1.5 story combines beautiful finishes w/ many updates-on a private 5.5 acre property-backs to woods & lovely creek! Gorgeous hdwd flrs thruout 1st flr*Spacious, open flr plan*Stunning remod ktchn w/ granite, ALL NEW appl's, marble bcksplsh*1st flr MBR suite w/ FP & private deck*Screened prch + deck*Walkout LL w/tons of fin space + storage! New 40 yr impact-resist roof*New gutters w/ lg dwnspouts*All hardwd flrs refinishd*Totally renov ktchn*New back deck/screened porch w/ maint-free decking*FP refinish w/ ledge stone/blower*New lt fixtures in many rms*Radon mit syst in place*Energy eff front door/ktchn slider*See List in Supplements!
Last Agent to Sell the Property
Weichert, Realtors Welch & Com License #SP00225984 Listed on: 01/01/2014

Home Details
Home Type
- Single Family
Est. Annual Taxes
- $4,972
Year Built
- Built in 1996
Lot Details
- 5.5 Acre Lot
- Home fronts a stream
- Many Trees
Parking
- 2 Car Attached Garage
- Front Facing Garage
- Garage Door Opener
Home Design
- Traditional Architecture
- Frame Construction
- Composition Roof
- Stone Trim
Interior Spaces
- 3,200 Sq Ft Home
- Wet Bar: Ceramic Tiles, Carpet, Wet Bar, Ceiling Fan(s), Shades/Blinds, Cathedral/Vaulted Ceiling, Walk-In Closet(s), Double Vanity, Separate Shower And Tub, Whirlpool Tub, Fireplace, Hardwood, Kitchen Island, Pantry
- Central Vacuum
- Built-In Features: Ceramic Tiles, Carpet, Wet Bar, Ceiling Fan(s), Shades/Blinds, Cathedral/Vaulted Ceiling, Walk-In Closet(s), Double Vanity, Separate Shower And Tub, Whirlpool Tub, Fireplace, Hardwood, Kitchen Island, Pantry
- Vaulted Ceiling
- Ceiling Fan: Ceramic Tiles, Carpet, Wet Bar, Ceiling Fan(s), Shades/Blinds, Cathedral/Vaulted Ceiling, Walk-In Closet(s), Double Vanity, Separate Shower And Tub, Whirlpool Tub, Fireplace, Hardwood, Kitchen Island, Pantry
- Skylights
- Gas Fireplace
- Thermal Windows
- Shades
- Plantation Shutters
- Drapes & Rods
- Great Room with Fireplace
- 2 Fireplaces
- Family Room Downstairs
- Formal Dining Room
- Home Office
- Recreation Room
- Screened Porch
- Laundry Room
Kitchen
- Breakfast Room
- Electric Oven or Range
- Dishwasher
- Kitchen Island
- Granite Countertops
- Laminate Countertops
- Disposal
Flooring
- Wood
- Wall to Wall Carpet
- Linoleum
- Laminate
- Stone
- Ceramic Tile
- Luxury Vinyl Plank Tile
- Luxury Vinyl Tile
Bedrooms and Bathrooms
- 4 Bedrooms
- Primary Bedroom on Main
- Cedar Closet: Ceramic Tiles, Carpet, Wet Bar, Ceiling Fan(s), Shades/Blinds, Cathedral/Vaulted Ceiling, Walk-In Closet(s), Double Vanity, Separate Shower And Tub, Whirlpool Tub, Fireplace, Hardwood, Kitchen Island, Pantry
- Walk-In Closet: Ceramic Tiles, Carpet, Wet Bar, Ceiling Fan(s), Shades/Blinds, Cathedral/Vaulted Ceiling, Walk-In Closet(s), Double Vanity, Separate Shower And Tub, Whirlpool Tub, Fireplace, Hardwood, Kitchen Island, Pantry
- Double Vanity
- Whirlpool Bathtub
- Ceramic Tiles
Finished Basement
- Walk-Out Basement
- Basement Fills Entire Space Under The House
- Bedroom in Basement
Home Security
- Home Security System
- Fire and Smoke Detector
Outdoor Features
- Deck
Schools
- Eudora Elementary School
- Eudora High School
Utilities
- Forced Air Heating and Cooling System
- Heating System Uses Propane
- Septic Tank
Community Details
- Association fees include trash pick up
Listing and Financial Details
- Assessor Parcel Number 200356D
Ownership History
Purchase Details
Home Financials for this Owner
Home Financials are based on the most recent Mortgage that was taken out on this home.Purchase Details
Home Financials for this Owner
Home Financials are based on the most recent Mortgage that was taken out on this home.Purchase Details
Home Financials for this Owner
Home Financials are based on the most recent Mortgage that was taken out on this home.Purchase Details
Home Financials for this Owner
Home Financials are based on the most recent Mortgage that was taken out on this home.Similar Homes in Eudora, KS
Home Values in the Area
Average Home Value in this Area
Purchase History
| Date | Type | Sale Price | Title Company |
|---|---|---|---|
| Warranty Deed | -- | Continental Title Company | |
| Warranty Deed | -- | Continental Title | |
| Warranty Deed | -- | Commerce Title | |
| Warranty Deed | -- | Capital Title Insurance Comp |
Mortgage History
| Date | Status | Loan Amount | Loan Type |
|---|---|---|---|
| Open | $319,500 | VA | |
| Previous Owner | $323,950 | New Conventional | |
| Previous Owner | $84,000 | New Conventional | |
| Previous Owner | $256,000 | New Conventional | |
| Previous Owner | $275,000 | Adjustable Rate Mortgage/ARM | |
| Previous Owner | $240,000 | Purchase Money Mortgage | |
| Previous Owner | $200,000 | New Conventional |
Property History
| Date | Event | Price | Change | Sq Ft Price |
|---|---|---|---|---|
| 07/24/2025 07/24/25 | For Sale | $625,000 | +76.1% | $190 / Sq Ft |
| 12/14/2016 12/14/16 | Sold | -- | -- | -- |
| 11/08/2016 11/08/16 | Pending | -- | -- | -- |
| 11/04/2016 11/04/16 | For Sale | $355,000 | +2.9% | $111 / Sq Ft |
| 05/12/2014 05/12/14 | Sold | -- | -- | -- |
| 03/01/2014 03/01/14 | Pending | -- | -- | -- |
| 01/06/2014 01/06/14 | For Sale | $345,000 | -- | $108 / Sq Ft |
Tax History Compared to Growth
Tax History
| Year | Tax Paid | Tax Assessment Tax Assessment Total Assessment is a certain percentage of the fair market value that is determined by local assessors to be the total taxable value of land and additions on the property. | Land | Improvement |
|---|---|---|---|---|
| 2025 | $8,664 | $66,896 | $7,994 | $58,902 |
| 2024 | $8,664 | $64,642 | $7,994 | $56,648 |
| 2023 | $8,509 | $61,123 | $7,994 | $53,129 |
| 2022 | $7,888 | $56,570 | $7,994 | $48,576 |
| 2021 | $7,138 | $49,358 | $8,444 | $40,914 |
| 2020 | $7,009 | $48,472 | $8,444 | $40,028 |
| 2019 | $6,430 | $43,838 | $5,683 | $38,155 |
| 2018 | $5,765 | $41,308 | $5,683 | $35,625 |
| 2017 | $5,754 | $40,848 | $5,683 | $35,165 |
| 2016 | $5,429 | $39,216 | $4,635 | $34,581 |
| 2015 | $5,418 | $39,216 | $4,635 | $34,581 |
| 2014 | $4,787 | $35,927 | $4,635 | $31,292 |
Agents Affiliated with this Home
-
Theresa Seiwald

Seller's Agent in 2025
Theresa Seiwald
KW INTEGRITY
(785) 917-0036
126 Total Sales
-
D
Seller's Agent in 2016
Don White
ReeceNichols - College Blvd
-
Susie Brown
S
Seller Co-Listing Agent in 2016
Susie Brown
ReeceNichols - Overland Park
(785) 691-9967
51 Total Sales
-
Oliver Minnis

Buyer's Agent in 2016
Oliver Minnis
Stephens Real Estate
(785) 550-7945
14 Total Sales
-
Jeanne Woods

Seller's Agent in 2014
Jeanne Woods
Weichert, Realtors Welch & Com
(913) 709-3943
53 Total Sales
Map
Source: Heartland MLS
MLS Number: 1863006
APN: 023-094-20-0-00-00-010.04-0
