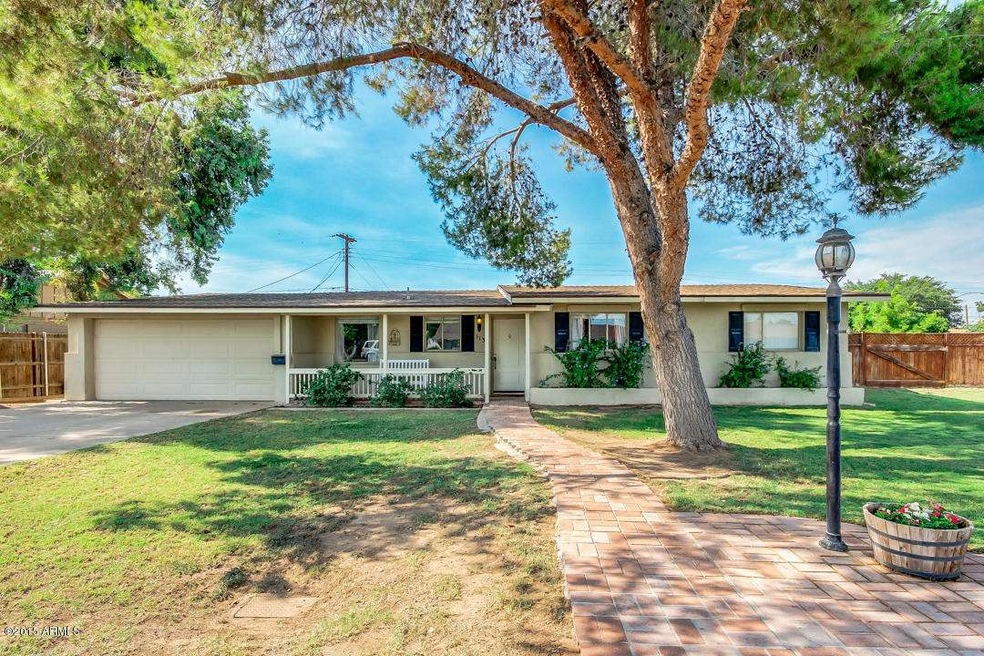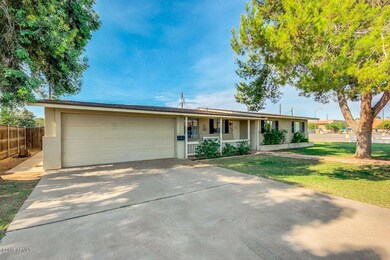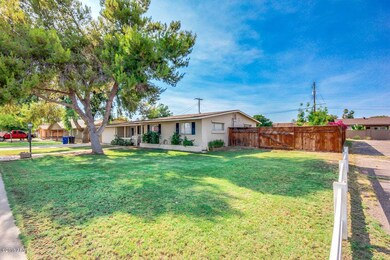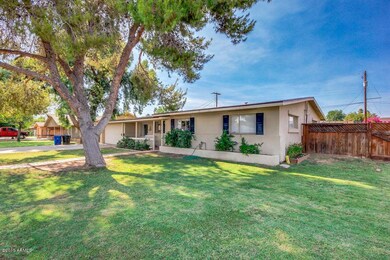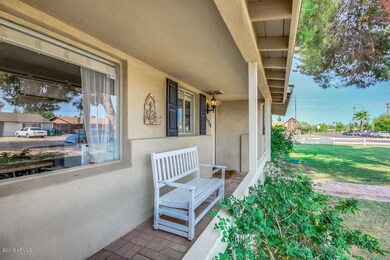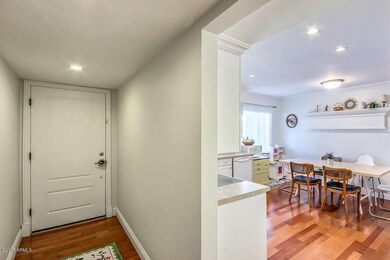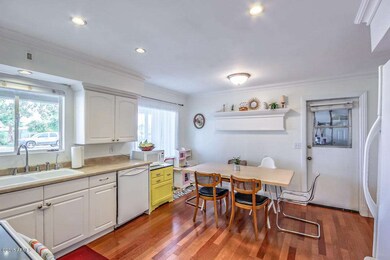
1134 E 7th St Mesa, AZ 85203
Mesa Patios NeighborhoodHighlights
- RV Gated
- Wood Flooring
- No HOA
- Franklin at Brimhall Elementary School Rated A
- Private Yard
- Covered patio or porch
About This Home
As of May 2021Really cute updated 4 BR,3 BA,2 CAR GARAGE,front porch railing,Great Room, REAL WOOD FLOORS,carpet,remodeled kitchen with eating area,newer paint,inside laundry,Master Br has built-ins,HUGE 10,000+ SQ.FT. LOT W/ COVERED PATIO & FIREPIT,irrigated lot and sprinklers in the front for additional coverage. *4TH BR CLOSET IS BEING USED AS WALK-IN PANTRY. No HOA.
Last Agent to Sell the Property
Farnsworth Realty & Management License #SA115848000 Listed on: 06/23/2015
Home Details
Home Type
- Single Family
Est. Annual Taxes
- $877
Year Built
- Built in 1959
Lot Details
- 10,558 Sq Ft Lot
- Wood Fence
- Front and Back Yard Sprinklers
- Private Yard
- Grass Covered Lot
Parking
- 2 Car Garage
- RV Gated
Home Design
- Composition Roof
- Block Exterior
Interior Spaces
- 1,696 Sq Ft Home
- 1-Story Property
- Ceiling Fan
Kitchen
- Eat-In Kitchen
- Dishwasher
Flooring
- Wood
- Carpet
- Tile
Bedrooms and Bathrooms
- 4 Bedrooms
- 3 Bathrooms
Laundry
- Laundry in unit
- Washer and Dryer Hookup
Outdoor Features
- Covered patio or porch
- Fire Pit
Schools
- Edison Elementary School
- Kino Junior High School
- Westwood High School
Utilities
- Refrigerated Cooling System
- Heating Available
- High Speed Internet
- Cable TV Available
Community Details
- No Home Owners Association
- Sunland Mesa Amd Subdivision
Listing and Financial Details
- Tax Lot 17
- Assessor Parcel Number 137-07-029-A
Ownership History
Purchase Details
Home Financials for this Owner
Home Financials are based on the most recent Mortgage that was taken out on this home.Purchase Details
Home Financials for this Owner
Home Financials are based on the most recent Mortgage that was taken out on this home.Purchase Details
Home Financials for this Owner
Home Financials are based on the most recent Mortgage that was taken out on this home.Purchase Details
Home Financials for this Owner
Home Financials are based on the most recent Mortgage that was taken out on this home.Purchase Details
Home Financials for this Owner
Home Financials are based on the most recent Mortgage that was taken out on this home.Purchase Details
Home Financials for this Owner
Home Financials are based on the most recent Mortgage that was taken out on this home.Purchase Details
Home Financials for this Owner
Home Financials are based on the most recent Mortgage that was taken out on this home.Purchase Details
Home Financials for this Owner
Home Financials are based on the most recent Mortgage that was taken out on this home.Purchase Details
Purchase Details
Home Financials for this Owner
Home Financials are based on the most recent Mortgage that was taken out on this home.Purchase Details
Home Financials for this Owner
Home Financials are based on the most recent Mortgage that was taken out on this home.Similar Homes in Mesa, AZ
Home Values in the Area
Average Home Value in this Area
Purchase History
| Date | Type | Sale Price | Title Company |
|---|---|---|---|
| Warranty Deed | $431,000 | Empire West Title Agency Llc | |
| Interfamily Deed Transfer | -- | Millennium Title Agency Llc | |
| Warranty Deed | $197,000 | Empire West Title Agency | |
| Interfamily Deed Transfer | -- | Empire West Title Agency | |
| Special Warranty Deed | $106,750 | Guaranty Title Agency | |
| Trustee Deed | $226,274 | None Available | |
| Interfamily Deed Transfer | -- | Capital Title Agency Inc | |
| Interfamily Deed Transfer | -- | Capital Title Agency Inc | |
| Warranty Deed | $134,000 | Land Title Agency | |
| Quit Claim Deed | -- | Chicago Title Insurance Co | |
| Cash Sale Deed | $110,500 | Fidelity National Title | |
| Cash Sale Deed | $105,000 | Security Title Agency |
Mortgage History
| Date | Status | Loan Amount | Loan Type |
|---|---|---|---|
| Open | $382,500 | New Conventional | |
| Previous Owner | $150,000 | New Conventional | |
| Previous Owner | $157,600 | New Conventional | |
| Previous Owner | $104,043 | FHA | |
| Previous Owner | $205,600 | New Conventional | |
| Previous Owner | $25,700 | Stand Alone Second | |
| Previous Owner | $67,600 | Unknown | |
| Previous Owner | $55,000 | Unknown | |
| Previous Owner | $20,000 | Unknown | |
| Previous Owner | $131,929 | FHA | |
| Previous Owner | $114,000 | Unknown |
Property History
| Date | Event | Price | Change | Sq Ft Price |
|---|---|---|---|---|
| 05/27/2021 05/27/21 | Sold | $431,000 | +1.4% | $250 / Sq Ft |
| 04/21/2021 04/21/21 | Pending | -- | -- | -- |
| 04/12/2021 04/12/21 | For Sale | $425,000 | +115.7% | $246 / Sq Ft |
| 07/29/2015 07/29/15 | Sold | $197,000 | +1.0% | $116 / Sq Ft |
| 06/24/2015 06/24/15 | Pending | -- | -- | -- |
| 06/16/2015 06/16/15 | For Sale | $195,000 | -- | $115 / Sq Ft |
Tax History Compared to Growth
Tax History
| Year | Tax Paid | Tax Assessment Tax Assessment Total Assessment is a certain percentage of the fair market value that is determined by local assessors to be the total taxable value of land and additions on the property. | Land | Improvement |
|---|---|---|---|---|
| 2025 | $1,287 | $13,113 | -- | -- |
| 2024 | $1,298 | $12,489 | -- | -- |
| 2023 | $1,298 | $29,310 | $5,860 | $23,450 |
| 2022 | $1,077 | $22,170 | $4,430 | $17,740 |
| 2021 | $1,106 | $20,570 | $4,110 | $16,460 |
| 2020 | $1,091 | $18,520 | $3,700 | $14,820 |
| 2019 | $1,011 | $16,900 | $3,380 | $13,520 |
| 2018 | $965 | $13,680 | $2,730 | $10,950 |
| 2017 | $935 | $12,330 | $2,460 | $9,870 |
| 2016 | $918 | $11,550 | $2,310 | $9,240 |
| 2015 | $867 | $11,030 | $2,200 | $8,830 |
Agents Affiliated with this Home
-
L
Seller's Agent in 2021
Lisa Jones
Farnsworth Realty & Management
(602) 770-0863
4 in this area
28 Total Sales
-

Buyer's Agent in 2021
Amanda Collins
RE/MAX
(602) 531-4678
1 in this area
25 Total Sales
-

Buyer's Agent in 2015
Lakee Hesch
Real Broker
(602) 451-9950
35 Total Sales
Map
Source: Arizona Regional Multiple Listing Service (ARMLS)
MLS Number: 5297558
APN: 137-07-029A
- 1143 E 7th St
- 1066 E 7th Place
- 1109 E 8th St
- 1235 E Dover St
- 520 N Stapley Dr Unit 285
- 520 N Stapley Dr Unit 134
- 520 N Stapley Dr Unit 265
- 520 N Stapley Dr Unit 256
- 520 N Stapley Dr Unit 117
- 520 N Stapley Dr Unit 257
- 520 N Stapley Dr Unit 253
- 520 N Stapley Dr Unit 286
- 1436 E Downing St
- 1556 E Dover Cir Unit 2
- 1046 E Fairfield St
- 740 N Oracle
- 1311 E 2nd Place
- 253 N Fraser Dr
- 1550 E University Dr Unit L1,2,3
- 1138 E 2nd St
