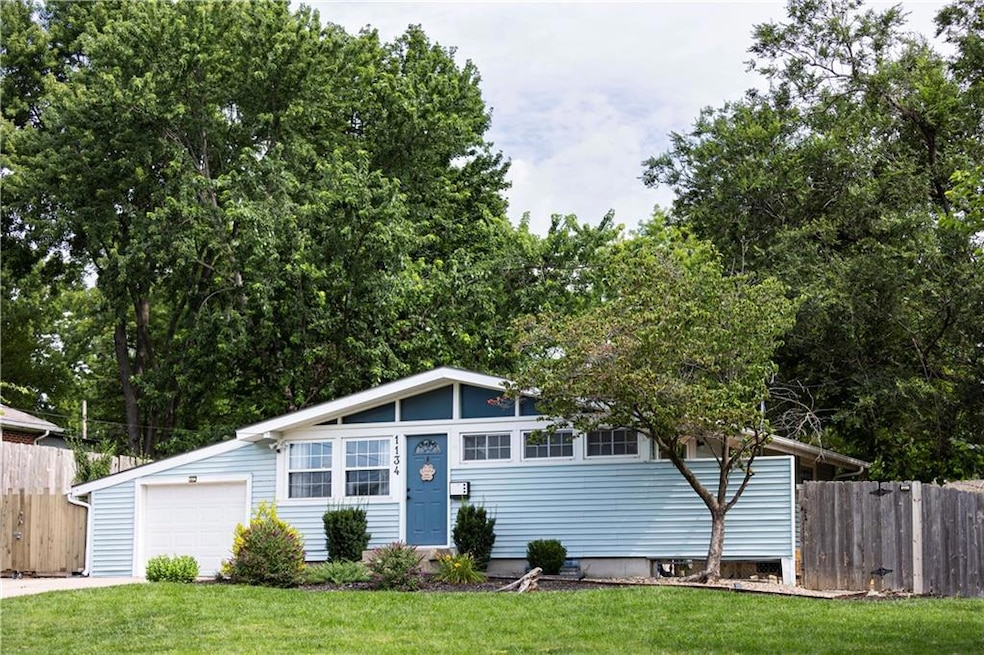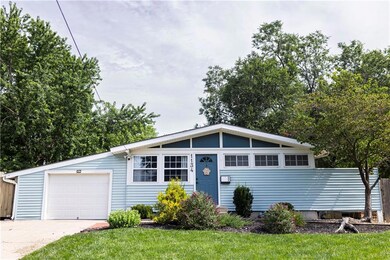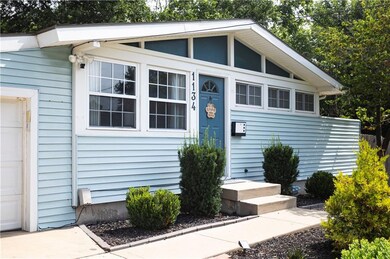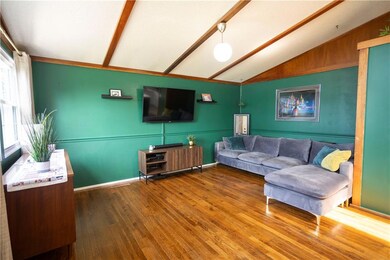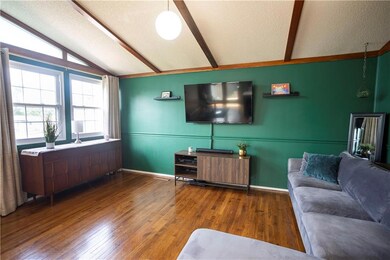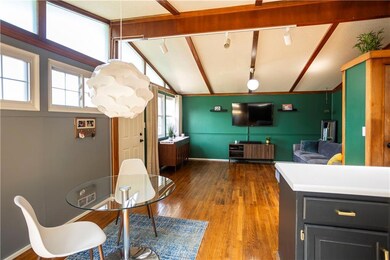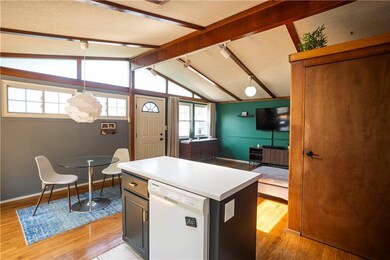
1134 E T C Lea Rd Independence, MO 64050
Town Hall NeighborhoodHighlights
- Deck
- Recreation Room
- Wood Flooring
- Contemporary Architecture
- Vaulted Ceiling
- Great Room
About This Home
As of August 2024This is it!!! Step right into this cozy mid-century modern masterpiece, the perfect choice for those who crave stylish, unique and contemporary living with lots of indoor and outdoor living space! This updated gem boasts full with its impressive 3 spacious bedrooms on the upper level, along with an additional office/4th bedroom in the lower level. Gleaming natural lighting, and refinished wood floors on the main level, add a touch of elegance and nature. This home is not only beautiful on the inside, but the outdoor living, is filled with an incredible wrap-around deck, ideal for relaxation and entertaining, along with a large privacy fenced in yard with extra parking and a convenient garage and shed. The full finished basement features a huge rec room with a full bath, perfect for gatherings or a cozy movie night.
Don't miss out on this rare chance to own this gorgeous home filled with modern updates and timeless charm!
Last Agent to Sell the Property
ERA McClain Brothers Brokerage Phone: 816-588-7412 License #2018024290
Home Details
Home Type
- Single Family
Est. Annual Taxes
- $1,198
Year Built
- Built in 1957
Lot Details
- 8,712 Sq Ft Lot
- Privacy Fence
- Wood Fence
Parking
- 1 Car Attached Garage
Home Design
- Contemporary Architecture
- Ranch Style House
- Composition Roof
- Vinyl Siding
Interior Spaces
- Vaulted Ceiling
- Ceiling Fan
- Skylights
- Great Room
- Combination Kitchen and Dining Room
- Home Office
- Recreation Room
- Wood Flooring
- Finished Basement
- Basement Fills Entire Space Under The House
- Laundry on lower level
Kitchen
- Built-In Electric Oven
- Dishwasher
- Kitchen Island
- Disposal
Bedrooms and Bathrooms
- 3 Bedrooms
- 2 Full Bathrooms
Schools
- Benton Elementary School
- William Chrisman High School
Additional Features
- Deck
- Forced Air Heating and Cooling System
Community Details
- No Home Owners Association
- Fairplay Subdivision
Listing and Financial Details
- Assessor Parcel Number 26-120-04-29-00-0-00-000
- $0 special tax assessment
Ownership History
Purchase Details
Home Financials for this Owner
Home Financials are based on the most recent Mortgage that was taken out on this home.Purchase Details
Home Financials for this Owner
Home Financials are based on the most recent Mortgage that was taken out on this home.Purchase Details
Purchase Details
Home Financials for this Owner
Home Financials are based on the most recent Mortgage that was taken out on this home.Purchase Details
Home Financials for this Owner
Home Financials are based on the most recent Mortgage that was taken out on this home.Purchase Details
Purchase Details
Home Financials for this Owner
Home Financials are based on the most recent Mortgage that was taken out on this home.Map
Similar Homes in Independence, MO
Home Values in the Area
Average Home Value in this Area
Purchase History
| Date | Type | Sale Price | Title Company |
|---|---|---|---|
| Warranty Deed | -- | Chicago Title | |
| Warranty Deed | -- | Stewart Title Co | |
| Special Warranty Deed | $43,777 | None Available | |
| Corporate Deed | -- | Mokan Title Services Llc | |
| Trustee Deed | $88,350 | None Available | |
| Warranty Deed | -- | Cbkc Title & Escrow Llc |
Mortgage History
| Date | Status | Loan Amount | Loan Type |
|---|---|---|---|
| Open | $189,999 | New Conventional | |
| Previous Owner | $116,303 | New Conventional | |
| Previous Owner | $63,822 | FHA | |
| Previous Owner | $21,900 | Stand Alone Second | |
| Previous Owner | $87,600 | Fannie Mae Freddie Mac |
Property History
| Date | Event | Price | Change | Sq Ft Price |
|---|---|---|---|---|
| 08/29/2024 08/29/24 | Sold | -- | -- | -- |
| 07/13/2024 07/13/24 | Pending | -- | -- | -- |
| 07/11/2024 07/11/24 | For Sale | $199,999 | +66.8% | $121 / Sq Ft |
| 12/28/2018 12/28/18 | Sold | -- | -- | -- |
| 11/30/2018 11/30/18 | Pending | -- | -- | -- |
| 11/26/2018 11/26/18 | Price Changed | $119,900 | -4.1% | $73 / Sq Ft |
| 11/06/2018 11/06/18 | For Sale | $125,000 | 0.0% | $76 / Sq Ft |
| 10/31/2018 10/31/18 | Pending | -- | -- | -- |
| 10/30/2018 10/30/18 | For Sale | $125,000 | -- | $76 / Sq Ft |
Tax History
| Year | Tax Paid | Tax Assessment Tax Assessment Total Assessment is a certain percentage of the fair market value that is determined by local assessors to be the total taxable value of land and additions on the property. | Land | Improvement |
|---|---|---|---|---|
| 2024 | $1,319 | $19,483 | $2,316 | $17,167 |
| 2023 | $1,319 | $19,483 | $2,233 | $17,250 |
| 2022 | $1,488 | $20,140 | $1,713 | $18,427 |
| 2021 | $1,487 | $20,140 | $1,713 | $18,427 |
| 2020 | $1,335 | $17,570 | $1,713 | $15,857 |
| 2019 | $1,314 | $17,570 | $1,713 | $15,857 |
| 2018 | $1,198 | $15,292 | $1,491 | $13,801 |
| 2017 | $1,198 | $15,292 | $1,491 | $13,801 |
| 2016 | $1,179 | $14,909 | $1,566 | $13,343 |
| 2014 | $1,120 | $14,474 | $1,520 | $12,954 |
Source: Heartland MLS
MLS Number: 2498651
APN: 26-120-04-29-00-0-00-000
- 714 N Rogers St
- 501 N Westwood Dr
- 805 N 3rd St
- 514 N Westwood Dr
- 1009 N Kiger Rd
- 723 E Zaun Ave
- 15015 E Truman Rd
- 1034 E Lexington Ave
- 704 N Pearl St
- 15717 E Independence Ave
- 15501 E 3rd Terrace S
- 203 and 209 S Hunter St
- 408 Broad St
- 225 E College St
- 15817 E 3rd Terrace Ct S
- 315 S Crane St
- 724 N Noland Rd
- 726 N Noland Rd
- 605 N Noland Rd
- TBD N Noland Rd
