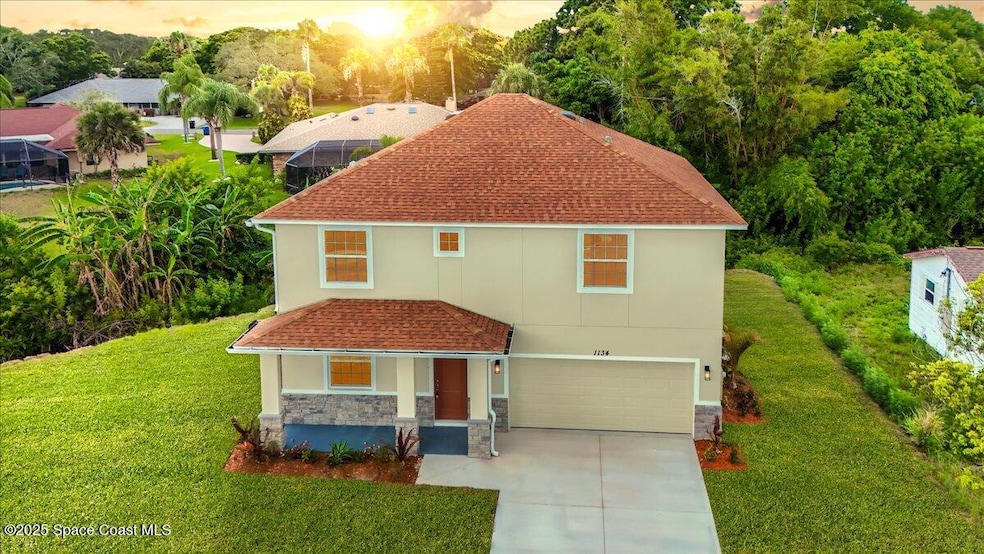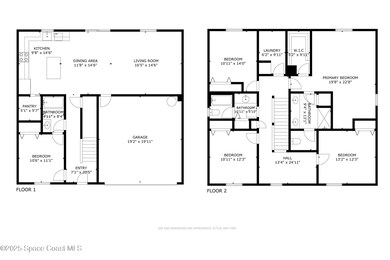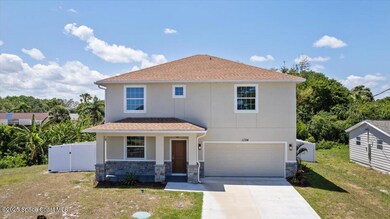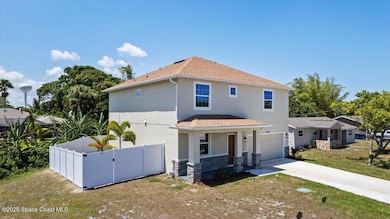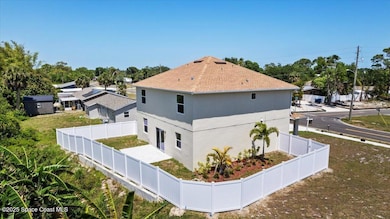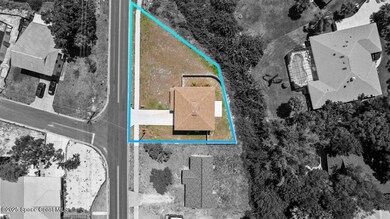
1134 Glenham Dr NE Palm Bay, FL 32905
Bayfront Village NeighborhoodHighlights
- New Construction
- Traditional Architecture
- Covered patio or porch
- Open Floorplan
- No HOA
- Hurricane or Storm Shutters
About This Home
As of May 20253% CONCESSION THROUGH PREFERRED LENDER! This modern style new construction home showcases luxury living at an affordable price! With 2267 SQFT of living space, to include five spacious bedrooms and three elegant bathrooms, it offers ample space for both relaxation and entertainment. This floorplan features a modernized kitchen, complete with 42'' white cabinets, Samsung stainless steel appliances, large island, and accented with quartz countertops. The master suite boasts an upscale bathroom, with double sinks, custom fixtures and large designer shower. Each additional bedroom is generously sized, ideal for guests or a home office. Other features include designer tile 1st floor & carpet 2nd floor, custom fixtures and recessed LED lighting, storm shutters, large lot w/creek in the rear, vinyl insulated windows, R30 Insulation, hurricane rated garage door, and large front porch with fenced backyard! NO HOA! CITY WATER! 1YR BUMPER TO BUMPER & 2-10 Builder warranty given at closing.
Last Agent to Sell the Property
RLL Real Estate Group License #3116866 Listed on: 04/18/2025
Home Details
Home Type
- Single Family
Est. Annual Taxes
- $1,276
Year Built
- Built in 2024 | New Construction
Lot Details
- 0.32 Acre Lot
- East Facing Home
- Privacy Fence
- Vinyl Fence
- Back Yard Fenced
- Irregular Lot
- Cleared Lot
Parking
- 2 Car Attached Garage
Home Design
- Home is estimated to be completed on 4/18/25
- Traditional Architecture
- Frame Construction
- Shingle Roof
- Block Exterior
- Stone Siding
- Stucco
Interior Spaces
- 2,267 Sq Ft Home
- 2-Story Property
- Open Floorplan
- Entrance Foyer
- Washer and Electric Dryer Hookup
- Property Views
Kitchen
- Eat-In Kitchen
- Electric Range
- Microwave
- Dishwasher
- Kitchen Island
- Disposal
Flooring
- Carpet
- Tile
Bedrooms and Bathrooms
- 5 Bedrooms
- 3 Full Bathrooms
- Shower Only
Home Security
- Hurricane or Storm Shutters
- Fire and Smoke Detector
Outdoor Features
- Covered patio or porch
Schools
- Palm Bay Elementary School
- Stone Middle School
- Palm Bay High School
Utilities
- Central Heating and Cooling System
- Electric Water Heater
- Aerobic Septic System
Community Details
- No Home Owners Association
- Turkey River Estates Subdivision
Listing and Financial Details
- Assessor Parcel Number 28-37-26-01-0000d.0-0005.00
Ownership History
Purchase Details
Home Financials for this Owner
Home Financials are based on the most recent Mortgage that was taken out on this home.Purchase Details
Home Financials for this Owner
Home Financials are based on the most recent Mortgage that was taken out on this home.Purchase Details
Similar Homes in the area
Home Values in the Area
Average Home Value in this Area
Purchase History
| Date | Type | Sale Price | Title Company |
|---|---|---|---|
| Warranty Deed | $375,000 | Equitable Title | |
| Warranty Deed | $37,450 | Equitable Title | |
| Warranty Deed | $5,000 | Royal Palm Title & Abstract |
Mortgage History
| Date | Status | Loan Amount | Loan Type |
|---|---|---|---|
| Open | $318,750 | New Conventional | |
| Previous Owner | $150,000 | New Conventional |
Property History
| Date | Event | Price | Change | Sq Ft Price |
|---|---|---|---|---|
| 05/16/2025 05/16/25 | Sold | $375,000 | -7.4% | $165 / Sq Ft |
| 04/20/2025 04/20/25 | Pending | -- | -- | -- |
| 04/18/2025 04/18/25 | For Sale | $404,999 | +981.4% | $179 / Sq Ft |
| 09/26/2023 09/26/23 | Sold | $37,450 | -6.1% | -- |
| 07/28/2023 07/28/23 | Pending | -- | -- | -- |
| 07/10/2023 07/10/23 | For Sale | $39,900 | 0.0% | -- |
| 06/21/2023 06/21/23 | Pending | -- | -- | -- |
| 02/14/2023 02/14/23 | For Sale | $39,900 | -- | -- |
Tax History Compared to Growth
Tax History
| Year | Tax Paid | Tax Assessment Tax Assessment Total Assessment is a certain percentage of the fair market value that is determined by local assessors to be the total taxable value of land and additions on the property. | Land | Improvement |
|---|---|---|---|---|
| 2023 | $729 | $70,000 | $70,000 | $0 |
| 2022 | $430 | $27,500 | $0 | $0 |
| 2021 | $402 | $22,500 | $22,500 | $0 |
| 2020 | $347 | $17,500 | $17,500 | $0 |
| 2019 | $427 | $17,500 | $17,500 | $0 |
| 2018 | $419 | $17,500 | $17,500 | $0 |
| 2017 | $411 | $4,125 | $0 | $0 |
| 2016 | $303 | $14,000 | $14,000 | $0 |
| 2015 | $309 | $15,000 | $15,000 | $0 |
| 2014 | $296 | $15,000 | $15,000 | $0 |
Agents Affiliated with this Home
-
Ryan Mcduffie

Seller's Agent in 2025
Ryan Mcduffie
RLL Real Estate Group
(321) 615-8548
3 in this area
58 Total Sales
-
Tara McDuffie
T
Seller Co-Listing Agent in 2025
Tara McDuffie
RLL Real Estate Group
(321) 634-4232
2 in this area
19 Total Sales
-
Cheryl Smith
C
Seller's Agent in 2023
Cheryl Smith
Cheryl Smith Realty, Inc
(321) 544-8449
8 in this area
1,530 Total Sales
-
Tara Garkowski

Buyer's Agent in 2023
Tara Garkowski
Keller Williams Advantage Rlty
(407) 405-8829
1 in this area
1,045 Total Sales
Map
Source: Space Coast MLS (Space Coast Association of REALTORS®)
MLS Number: 1043597
APN: 28-37-26-01-0000D.0-0005.00
- 1181 Pineapple Ave NE
- 1237 Glenham Dr NE
- 1081 Sunswept Rd NE
- 1020 Sunswept Rd NE
- 1021 Sunswept Rd NE
- 1010 Citrus Ave NE
- 1011 Clearmont St NE Unit 102
- 2914 Kosuth Rd NE
- 958 Chace Ln NE
- 1304 Lichty St NE
- 1243 Wild Rose Dr NE
- 2596 1st Ave NE
- 1023 Eyerly Ln NE
- 0 1st Ave NE
- 2905 Sailfish St NE
- 1112 Pine Creek Cir NE
- 872 Sadnet Cir NE
- 926 Pine Creek Cir NE
- 959 Eyerly Ln NE
- 1148 Indrio Ln NE
