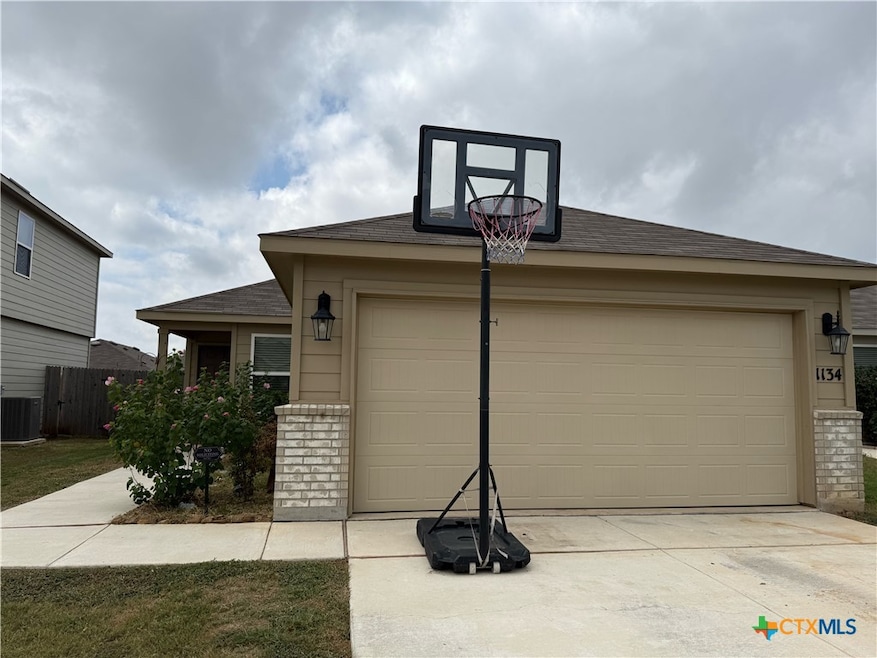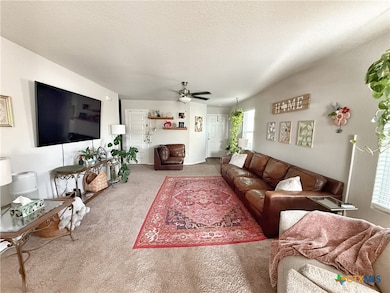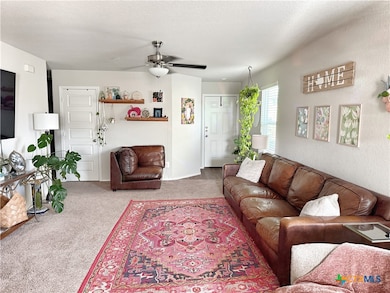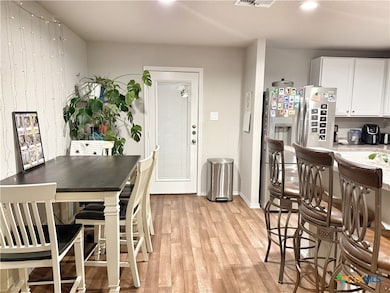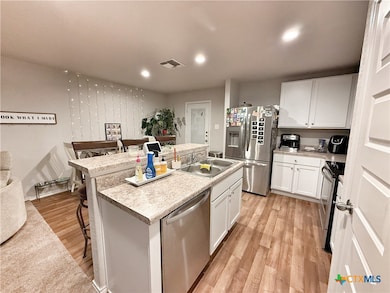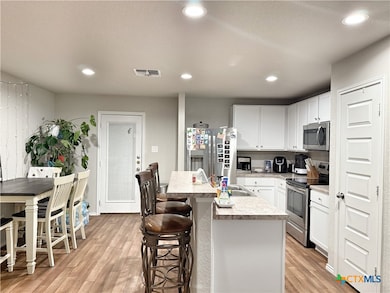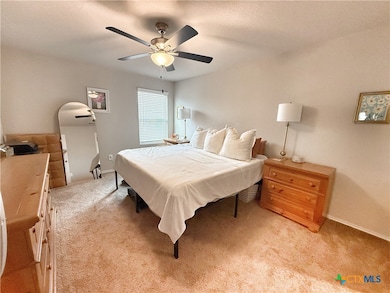1134 Gracie Way New Braunfels, TX 78130
South New Braunfels NeighborhoodHighlights
- Traditional Architecture
- Open to Family Room
- Laundry closet
- Canyon High School Rated A-
- 2 Car Attached Garage
- Central Heating and Cooling System
About This Home
Engage with the charm of 1134 Gracie Way, a delightful rental nestled in the heart of New Braunfels, TX. This inviting home offers three spacious bedrooms and two full baths, providing a perfect setting for comfort and convenience. With 1,236 square feet of living space, it promises a cozy atmosphere while allowing ample room for personalization. The layout is thoughtfully designed to cater to both relaxation and entertainment, making it ideal for gatherings with friends and family. Step into the bright and airy living areas, where natural light flows effortlessly through the windows, creating a warm and welcoming ambiance. The functional kitchen is ready to inspire your culinary adventures, equipped with everything you need to whip up delightful meals. Each bedroom offers a tranquil retreat at the end of the day, ensuring restful nights and rejuvenating mornings. The two full baths are tastefully appointed, featuring modern fixtures that blend style with practicality. Outside, the property provides the perfect backdrop for serene Texas evenings, whether you're enjoying a quiet moment or hosting a lively barbecue. Discover the perfect blend of comfort and convenience at 1134 Gracie Way, your new favorite place to call home. Leasing service only, landlord manage after move in.
Listing Agent
ReliancePMPros, Property Manag Brokerage Phone: (830) 627-7368 License #0711191 Listed on: 10/31/2025
Home Details
Home Type
- Single Family
Est. Annual Taxes
- $3,046
Year Built
- Built in 2021
Lot Details
- 5,227 Sq Ft Lot
- Wood Fence
- Lot Has A Rolling Slope
Parking
- 2 Car Attached Garage
- Garage Door Opener
Home Design
- Traditional Architecture
- Brick Exterior Construction
- Slab Foundation
Interior Spaces
- 1,236 Sq Ft Home
- Property has 1 Level
- Ceiling Fan
- Window Treatments
- Combination Kitchen and Dining Room
- Fire and Smoke Detector
Kitchen
- Open to Family Room
- Range
- Dishwasher
Flooring
- Carpet
- Vinyl
Bedrooms and Bathrooms
- 3 Bedrooms
- 2 Full Bathrooms
- Single Vanity
Laundry
- Laundry closet
- Washer and Electric Dryer Hookup
Location
- City Lot
Utilities
- Central Heating and Cooling System
- Water Heater
Listing and Financial Details
- Property Available on 1/5/26
- Tenant pays for all utilities, cable TV, electricity, grounds care, internet, pest control, sewer, trash collection, telephone, water
- The owner pays for taxes
- Rent includes taxes
- 12 Month Lease Term
- Legal Lot and Block 42 / 3
- Assessor Parcel Number 183003
Community Details
Overview
- Property has a Home Owners Association
- Spring Vly Sub Un 1A Subdivision
Pet Policy
- Pet Deposit $400
Map
Source: Central Texas MLS (CTXMLS)
MLS Number: 596647
APN: 1G3132-1A03-04200-0-00
- 1153 Gracie Way
- 596 Jennifer Way
- 1338 Ace Ranch St
- 528 Willow Valley St
- 1367 Fall Cover St
- 1010 Tripp Ln
- 518 Chevre Rd
- 506 Chevre Rd
- 544 Roquefort St
- 522 Chevre Rd
- 492 Magnolia Wind
- 424 Copper Hill Dr
- 1058 Stone Branch
- 1054 Stone Branch
- 974 Manger Ln
- 380 Copper Wood Dr
- 236 Alves Ln Unit 1
- 602 Creekside Cir
- 1944 Edelweiss Ave
- 1054 Mellow Breeze
