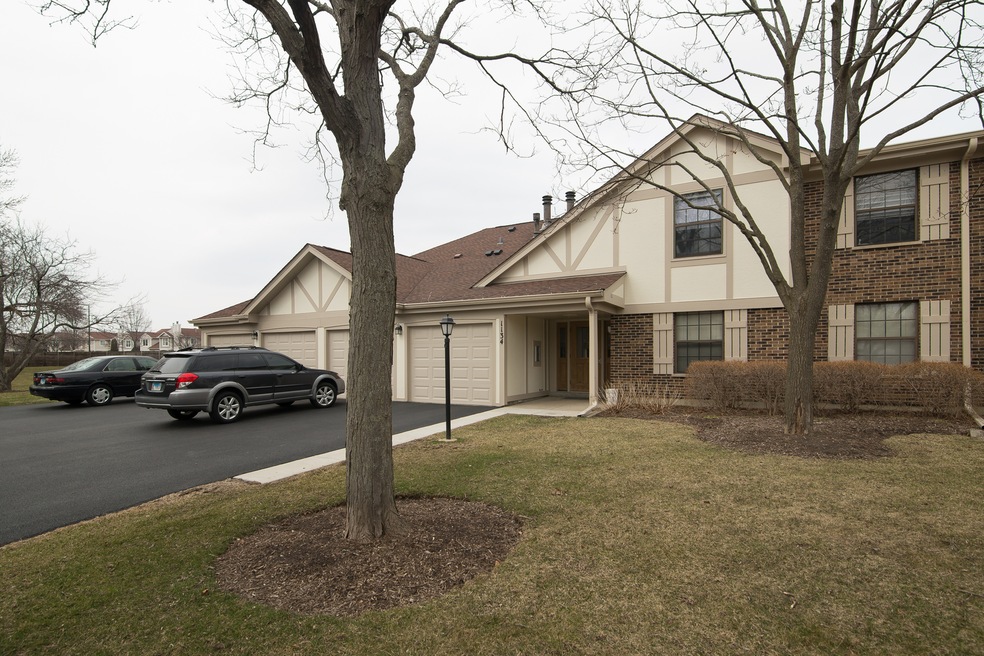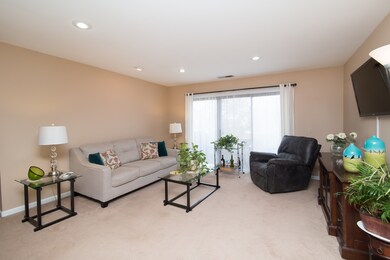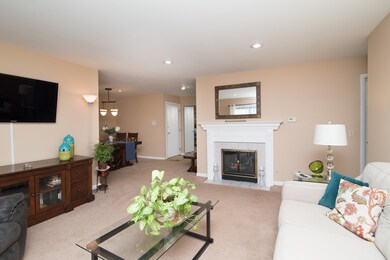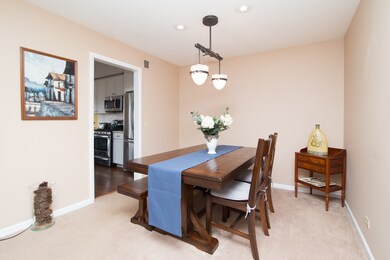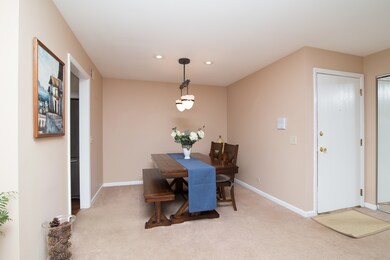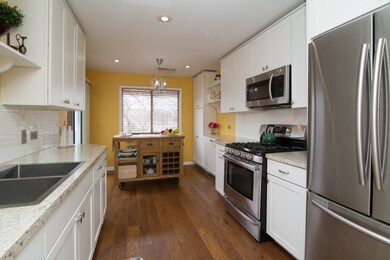
1134 Hawthorne Ct Unit A2 Wheeling, IL 60090
Estimated Value: $278,469 - $309,000
Highlights
- In Ground Pool
- Landscaped Professionally
- Cul-De-Sac
- Buffalo Grove High School Rated A+
- Balcony
- Attached Garage
About This Home
As of June 2019Second floor, rarely available 3bed/2bath home in Lexington Commons. Unit is move-in ready with fresh paint & updated fixtures throughout. Impressive living room with fireplace and enough space for sectional couch or more formal arrangement. LR has sliding glass door to private balcony overlooking backyard. Sizeable dining room with room for 8 and easy access to the kitchen. Eat-in kitchen with white cabinets, stainless steel appliances and laminate flooring. Another door to balcony from the kitchen. Large master bedroom suite with a walk-in closet and updated bath. Second bedroom with double closets and room for a desk. Third bedroom or den/office and neutral paint. 2nd full bath is gorgeously updated. Large laundry room includes full-size washer, dryer and ample storage. Unit price includes attached garage and parking pad. Enjoy living here with two pools, clubhouse, tennis courts, and playground. Pet friendly building. HOA includes water & garbage/recycling pickup.
Last Agent to Sell the Property
Dream Town Real Estate License #471016838 Listed on: 04/02/2019

Last Buyer's Agent
Berkshire Hathaway HomeServices Starck Real Estate License #475154394

Property Details
Home Type
- Condominium
Est. Annual Taxes
- $5,134
Year Built
- 1981
Lot Details
- Cul-De-Sac
- Southern Exposure
- Landscaped Professionally
HOA Fees
- $330 per month
Parking
- Attached Garage
- Garage Door Opener
- Driveway
- Parking Included in Price
- Garage Is Owned
Home Design
- Brick Exterior Construction
- Slab Foundation
- Asphalt Shingled Roof
- Vinyl Siding
Interior Spaces
- Entrance Foyer
- Storage
- Laminate Flooring
Kitchen
- Breakfast Bar
- Oven or Range
- Microwave
- Disposal
Bedrooms and Bathrooms
- Walk-In Closet
- Primary Bathroom is a Full Bathroom
Laundry
- Laundry on upper level
- Dryer
- Washer
Home Security
Eco-Friendly Details
- North or South Exposure
Outdoor Features
- In Ground Pool
- Balcony
Utilities
- Forced Air Heating and Cooling System
- Heating System Uses Gas
- Lake Michigan Water
- Cable TV Available
Listing and Financial Details
- Senior Tax Exemptions
- Homeowner Tax Exemptions
Community Details
Pet Policy
- Pets Allowed
Additional Features
- Common Area
- Storm Screens
Ownership History
Purchase Details
Home Financials for this Owner
Home Financials are based on the most recent Mortgage that was taken out on this home.Purchase Details
Home Financials for this Owner
Home Financials are based on the most recent Mortgage that was taken out on this home.Similar Homes in Wheeling, IL
Home Values in the Area
Average Home Value in this Area
Purchase History
| Date | Buyer | Sale Price | Title Company |
|---|---|---|---|
| Valadez Daniel | $200,000 | Saturn Title Llc | |
| Rojas Manuel | $115,500 | -- |
Mortgage History
| Date | Status | Borrower | Loan Amount |
|---|---|---|---|
| Open | Valadez Daniel | $178,500 | |
| Closed | Valadez Daniel | $180,000 | |
| Previous Owner | Rojas Manuel A | $122,000 | |
| Previous Owner | Rojas Manuel | $58,000 | |
| Previous Owner | Rojas Manuel | $86,000 | |
| Previous Owner | Rojas Manuel | $92,400 |
Property History
| Date | Event | Price | Change | Sq Ft Price |
|---|---|---|---|---|
| 06/28/2019 06/28/19 | Sold | $200,000 | -3.4% | $143 / Sq Ft |
| 05/15/2019 05/15/19 | Pending | -- | -- | -- |
| 05/01/2019 05/01/19 | Price Changed | $207,000 | -2.4% | $148 / Sq Ft |
| 04/02/2019 04/02/19 | For Sale | $212,000 | -- | $151 / Sq Ft |
Tax History Compared to Growth
Tax History
| Year | Tax Paid | Tax Assessment Tax Assessment Total Assessment is a certain percentage of the fair market value that is determined by local assessors to be the total taxable value of land and additions on the property. | Land | Improvement |
|---|---|---|---|---|
| 2024 | $5,134 | $21,287 | $3,515 | $17,772 |
| 2023 | $4,835 | $21,287 | $3,515 | $17,772 |
| 2022 | $4,835 | $21,287 | $3,515 | $17,772 |
| 2021 | $2,734 | $13,374 | $585 | $12,789 |
| 2020 | $2,811 | $13,374 | $585 | $12,789 |
| 2019 | $2,881 | $14,966 | $585 | $14,381 |
| 2018 | $2,584 | $13,265 | $468 | $12,797 |
| 2017 | $2,570 | $13,265 | $468 | $12,797 |
| 2016 | $3,593 | $13,265 | $468 | $12,797 |
| 2015 | $2,840 | $10,593 | $1,991 | $8,602 |
| 2014 | $2,789 | $10,593 | $1,991 | $8,602 |
| 2013 | $2,556 | $10,593 | $1,991 | $8,602 |
Agents Affiliated with this Home
-
Barbara O'Connor

Seller's Agent in 2019
Barbara O'Connor
Dream Town Real Estate
(773) 491-5631
3 in this area
460 Total Sales
-
Sarah Feezor

Seller Co-Listing Agent in 2019
Sarah Feezor
Dream Town Real Estate
(773) 326-6500
1 in this area
21 Total Sales
-
Dina Wasmund

Buyer's Agent in 2019
Dina Wasmund
Berkshire Hathaway HomeServices Starck Real Estate
(847) 525-8279
3 in this area
83 Total Sales
Map
Source: Midwest Real Estate Data (MRED)
MLS Number: MRD10328792
APN: 03-03-100-054-1534
- 1162 Northbury Ln Unit 1
- 1160 Northbury Ln Unit C1
- 1223 Jaspen Ct Unit 49
- 1168 Buckingham Ct Unit 1
- 1206 Spur Ct Unit 26
- 750 Harms Ct Unit 55
- 1182 Middlebury Ln Unit 1
- 642 Gray Ct Unit 89
- 584 Williamsburg Ct Unit C2
- 1021 Boxwood Ct Unit C1
- 486 Buckthorn Terrace
- 573 Fairway View Dr Unit 2A
- 571 Fairway View Dr Unit 2J
- 640 Mchenry Rd Unit 106
- 1096 Valley Stream Dr
- 852 Oxford Place Unit 115B
- 1097 Valley Stream Dr
- 116 Steeple Dr Unit E
- 501 Mchenry Rd Unit 3B
- 214 Woodstone Dr
- 1134 Hawthorne Ct Unit B2
- 1134 Hawthorne Ct Unit 1
- 1134 Hawthorne Ct Unit 1
- 1134 Hawthorne Ct Unit 1
- 1134 Hawthorne Ct Unit 1
- 1134 Hawthorne Ct Unit A2
- 1132 Hawthorne Ct Unit 1
- 1132 Hawthorne Ct Unit 1
- 1132 Hawthorne Ct Unit 1
- 1132 Hawthorne Ct Unit 1
- 1132 Hawthorne Ct Unit D2
- 1135 Hawthorne Ct Unit D2
- 1135 Hawthorne Ct Unit 1
- 1135 Hawthorne Ct Unit 1
- 1135 Hawthorne Ct Unit 1
- 1135 Hawthorne Ct
- 1135 Hawthorne Ct Unit C2
- 1133 Hawthorne Ct Unit 1
- 1133 Hawthorne Ct Unit 1
- 1133 Hawthorne Ct Unit 1
