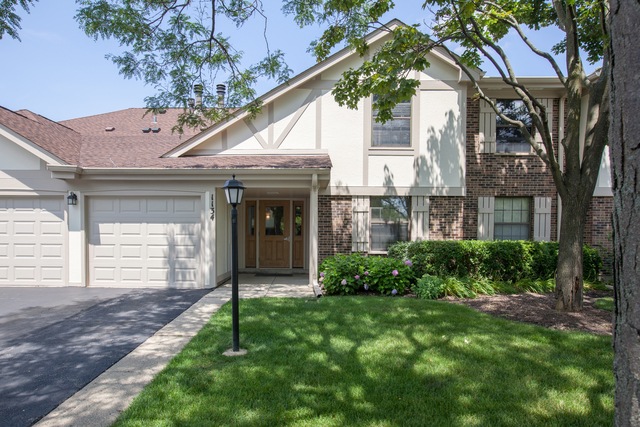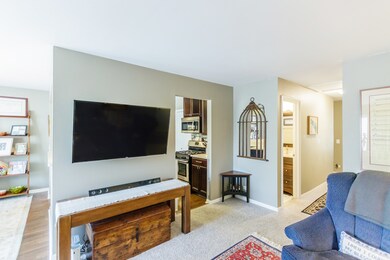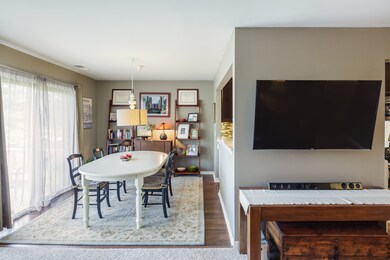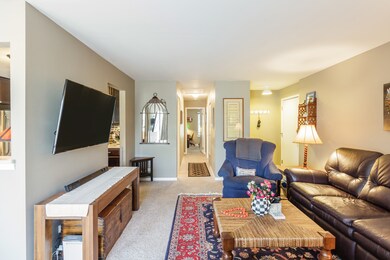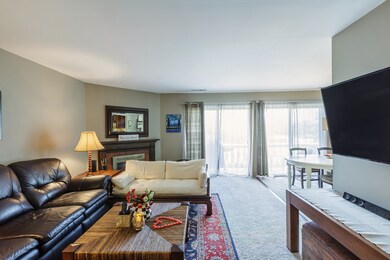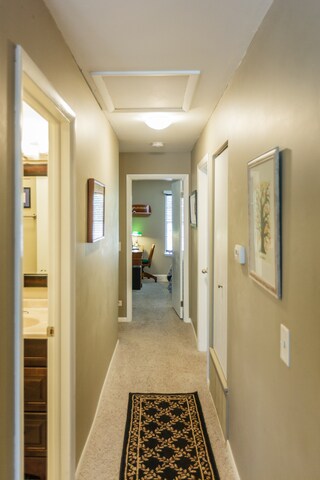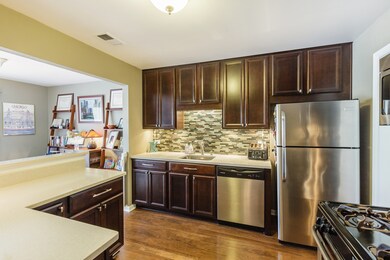
1134 Hawthorne Ct Unit B2 Wheeling, IL 60090
Highlights
- Walk-In Pantry
- Stainless Steel Appliances
- Attached Garage
- Buffalo Grove High School Rated A+
- Balcony
- Breakfast Bar
About This Home
As of December 2020THE MOST GORGEOUS PLACE IN LEXINGTON COMMONS IS READY FOR YOU TO CALL HOME! TOTALLY REMODELED FEATURING AN EXQUISITE KITCHEN WITH CUSTOM CABINETS, BREAKFAST BAR, QUARTZ COUNTERTOPS, STAINLESS STEEL APPLIANCES, AND HUGE PANTRY, WOOD LAMINATE FLOORS, NEWER LIGHTING AND MORE! NEWER CARPETING SPACIOUS DINING ROOM WITH LAMINATE FLOORING AND SLIDER DOOR TO THE EXPANSIVE BALCONY. LARGE LIVING ROOM WITH NEWER CARPET AND RARE FIREPLACE. LARGE MASTER BEDROOM W/ BREATHTAKING RENOVATED BATH WITH CUSTOM STONEWORK, NEWER VANITY AND LIGHTING. HUGE WALK IN CLOSET IN THE MASTER. BRAND NEW HIGH EFFICIENCY WASHER AND DRYER. GREAT GUEST BEDROOM WITH REMODELED BATHROOM W/ TUB AND NEWER TILE. HVAC NEW IN 2013. AMAZING LOCATION TO 294 AND METRA, BUFFALO GROVE HS, TWO SWIMMING POOLS, PLAYGROUND, TENNIS COURTS, IT HAS IT ALL!
Property Details
Home Type
- Condominium
Est. Annual Taxes
- $6,163
Year Built | Renovated
- 1978 | 2010
HOA Fees
- $276 per month
Parking
- Attached Garage
- Garage Door Opener
- Driveway
- Parking Included in Price
- Garage Is Owned
Home Design
- Brick Exterior Construction
- Slab Foundation
- Asphalt Shingled Roof
- Aluminum Siding
Interior Spaces
- Primary Bathroom is a Full Bathroom
- Wood Burning Fireplace
- Laminate Flooring
Kitchen
- Breakfast Bar
- Walk-In Pantry
- Oven or Range
- Microwave
- Dishwasher
- Stainless Steel Appliances
- Kitchen Island
- Disposal
Laundry
- Laundry on upper level
- Dryer
- Washer
Utilities
- Forced Air Heating and Cooling System
- Heating System Uses Gas
- Lake Michigan Water
Additional Features
- Balcony
- Southern Exposure
Listing and Financial Details
- Homeowner Tax Exemptions
- $750 Seller Concession
Community Details
Amenities
- Common Area
Pet Policy
- Pets Allowed
Ownership History
Purchase Details
Home Financials for this Owner
Home Financials are based on the most recent Mortgage that was taken out on this home.Purchase Details
Home Financials for this Owner
Home Financials are based on the most recent Mortgage that was taken out on this home.Purchase Details
Home Financials for this Owner
Home Financials are based on the most recent Mortgage that was taken out on this home.Purchase Details
Home Financials for this Owner
Home Financials are based on the most recent Mortgage that was taken out on this home.Purchase Details
Home Financials for this Owner
Home Financials are based on the most recent Mortgage that was taken out on this home.Similar Homes in the area
Home Values in the Area
Average Home Value in this Area
Purchase History
| Date | Type | Sale Price | Title Company |
|---|---|---|---|
| Warranty Deed | $189,500 | Chicago Title | |
| Warranty Deed | $184,000 | Advisors Title Network Llc | |
| Warranty Deed | $150,000 | Lawyers Title Insurance Corp | |
| Warranty Deed | $105,000 | -- | |
| Warranty Deed | $62,333 | -- |
Mortgage History
| Date | Status | Loan Amount | Loan Type |
|---|---|---|---|
| Open | $6,000 | Second Mortgage Made To Cover Down Payment | |
| Previous Owner | $181,247 | FHA | |
| Previous Owner | $138,000 | New Conventional | |
| Previous Owner | $173,456 | FHA | |
| Previous Owner | $186,345 | FHA | |
| Previous Owner | $196,707 | FHA | |
| Previous Owner | $25,000 | Credit Line Revolving | |
| Previous Owner | $152,000 | Fannie Mae Freddie Mac | |
| Previous Owner | $146,000 | Unknown | |
| Previous Owner | $145,500 | FHA | |
| Previous Owner | $119,250 | FHA | |
| Previous Owner | $12,125 | Unknown | |
| Previous Owner | $4,080 | Stand Alone Second | |
| Previous Owner | $102,000 | FHA | |
| Previous Owner | $88,800 | No Value Available |
Property History
| Date | Event | Price | Change | Sq Ft Price |
|---|---|---|---|---|
| 12/01/2020 12/01/20 | Sold | $189,500 | +2.4% | $158 / Sq Ft |
| 10/19/2020 10/19/20 | Pending | -- | -- | -- |
| 10/19/2020 10/19/20 | For Sale | $185,000 | +0.5% | $154 / Sq Ft |
| 01/26/2018 01/26/18 | Sold | $184,000 | -3.1% | $153 / Sq Ft |
| 12/13/2017 12/13/17 | Pending | -- | -- | -- |
| 11/29/2017 11/29/17 | For Sale | $189,900 | -- | $158 / Sq Ft |
Tax History Compared to Growth
Tax History
| Year | Tax Paid | Tax Assessment Tax Assessment Total Assessment is a certain percentage of the fair market value that is determined by local assessors to be the total taxable value of land and additions on the property. | Land | Improvement |
|---|---|---|---|---|
| 2024 | $6,163 | $18,388 | $3,036 | $15,352 |
| 2023 | $5,877 | $18,388 | $3,036 | $15,352 |
| 2022 | $5,877 | $18,388 | $3,036 | $15,352 |
| 2021 | $4,281 | $11,554 | $506 | $11,048 |
| 2020 | $3,050 | $11,554 | $506 | $11,048 |
| 2019 | $3,113 | $12,929 | $506 | $12,423 |
| 2018 | $2,928 | $11,458 | $404 | $11,054 |
| 2017 | $4,096 | $11,458 | $404 | $11,054 |
| 2016 | $2,990 | $11,458 | $404 | $11,054 |
| 2015 | $2,326 | $9,151 | $1,720 | $7,431 |
| 2014 | $2,288 | $9,151 | $1,720 | $7,431 |
| 2013 | $2,093 | $9,151 | $1,720 | $7,431 |
Agents Affiliated with this Home
-
Julie Hartvigsen

Seller's Agent in 2020
Julie Hartvigsen
Compass
(773) 266-9850
1 in this area
37 Total Sales
-
Rosa Martinez
R
Buyer's Agent in 2020
Rosa Martinez
Berkshire Hathaway HomeServices Chicago
(312) 642-1400
1 in this area
21 Total Sales
-
Andee Hausman

Seller's Agent in 2018
Andee Hausman
Compass
(847) 209-4287
9 in this area
340 Total Sales
-
Rachel Hausman

Seller Co-Listing Agent in 2018
Rachel Hausman
Compass
(847) 217-3019
1 in this area
96 Total Sales
Map
Source: Midwest Real Estate Data (MRED)
MLS Number: MRD09808465
APN: 03-03-100-054-1536
- 733 Elmwood Ln Unit C2
- 1062 Driftwood Ct Unit 1
- 1206 Spur Ct Unit 26
- 1244 Nova Ct Unit 24
- 1307 Ely Ct Unit 81
- 1317 Wye Ct Unit 79
- 550 Greystone Ln Unit A2
- 584 Fairway View Dr Unit 1I
- 220 Osage Ln
- 571 Fairway View Dr Unit 2J
- 355 Hazelwood Terrace
- 565 Fairway View Dr Unit 2L
- 1144 Valley Stream Dr
- 215 Woodstone Dr
- 493 Mchenry Rd Unit 3B
- 738 Brandon Place Unit 104
- 104 Steeple Dr Unit C
- 463 Raphael Ave
- 128 Woodstone Dr
- 412 Bluebird Ln Unit 412
