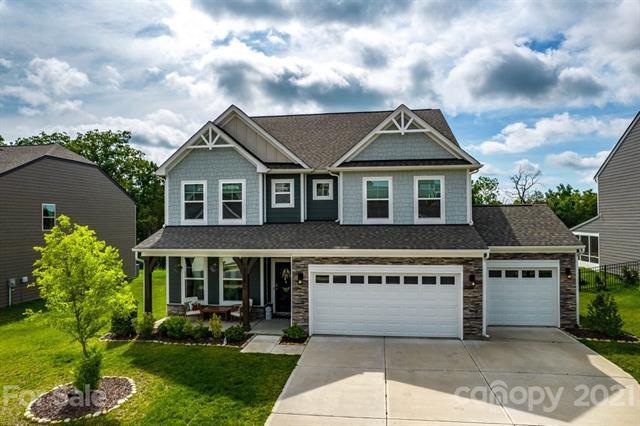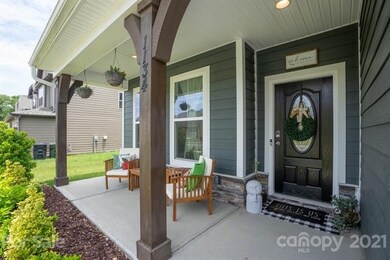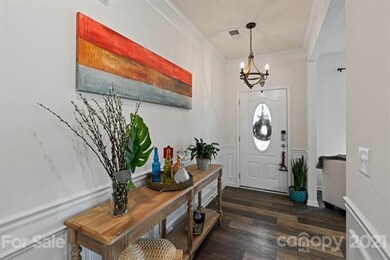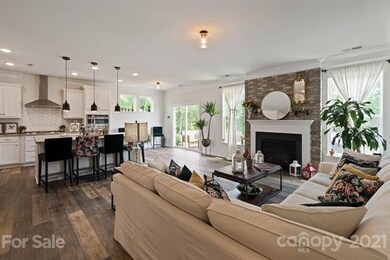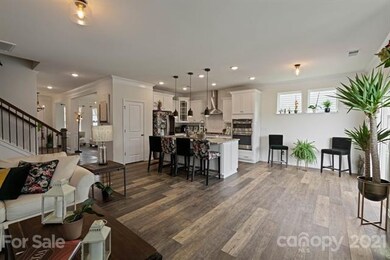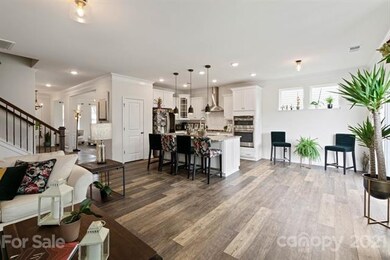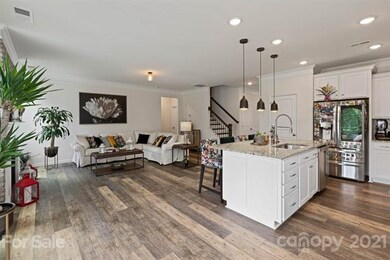
1134 Hearth Ln SW Concord, NC 28025
Highlights
- Attached Garage
- Walk-In Closet
- Kitchen Island
- J.N. Fries Middle School Rated A-
- Garden Bath
- Gas Log Fireplace
About This Home
As of July 2021Look no further! This home shows like a model home and has tons of updated features. This one is not your ordinary builder grade home it has custom features like SMARThome technology, Ring doorbell system, the BIGGEST lot in the neighborhood with a private backyard that backs up to the woods. Walk into the grand foyer and feel the luxury of the open living room and dining room floor plan. From the foyer, pass the staircase, be amazed at the grand gourmet kitchen with upgraded granite counter tops and lighting. The family room and kitchen area is spacious, open, and definitely the heart of the home. From the kitchen, glance thru the large patio glass doors to your extended patio overlooking a private back yard. Other upgraded features are lighting throughout the house, fiberglass showers, framed glass doors in the bathrooms, upgraded bathroom fixtures, blackout blinds on the 2nd and 3rd floors, 8 privacy trees planted, and the brick fireplace. This 3 story beauty will not disappoint!
Last Agent to Sell the Property
Premier South License #300303 Listed on: 06/25/2021

Home Details
Home Type
- Single Family
Year Built
- Built in 2019
HOA Fees
- $55 Monthly HOA Fees
Parking
- Attached Garage
Home Design
- Slab Foundation
Interior Spaces
- Gas Log Fireplace
- Insulated Windows
- Kitchen Island
Bedrooms and Bathrooms
- Walk-In Closet
- 4 Full Bathrooms
- Garden Bath
Community Details
- Greenway Realty Association, Phone Number (704) 940-0847
- Built by Eastwood
Listing and Financial Details
- Assessor Parcel Number 5528-56-3049-0000
Ownership History
Purchase Details
Home Financials for this Owner
Home Financials are based on the most recent Mortgage that was taken out on this home.Purchase Details
Home Financials for this Owner
Home Financials are based on the most recent Mortgage that was taken out on this home.Similar Homes in the area
Home Values in the Area
Average Home Value in this Area
Purchase History
| Date | Type | Sale Price | Title Company |
|---|---|---|---|
| Warranty Deed | $505,000 | Fortified Title Llc | |
| Special Warranty Deed | $375,000 | None Available |
Mortgage History
| Date | Status | Loan Amount | Loan Type |
|---|---|---|---|
| Open | $456,000 | New Conventional | |
| Previous Owner | $337,500 | Adjustable Rate Mortgage/ARM |
Property History
| Date | Event | Price | Change | Sq Ft Price |
|---|---|---|---|---|
| 07/30/2021 07/30/21 | Sold | $505,000 | +7.4% | $149 / Sq Ft |
| 06/25/2021 06/25/21 | For Sale | $470,000 | -- | $139 / Sq Ft |
| 06/25/2021 06/25/21 | Pending | -- | -- | -- |
Tax History Compared to Growth
Tax History
| Year | Tax Paid | Tax Assessment Tax Assessment Total Assessment is a certain percentage of the fair market value that is determined by local assessors to be the total taxable value of land and additions on the property. | Land | Improvement |
|---|---|---|---|---|
| 2024 | $5,710 | $573,250 | $105,000 | $468,250 |
| 2023 | $4,801 | $393,550 | $43,000 | $350,550 |
| 2022 | $4,801 | $371,380 | $43,000 | $328,380 |
| 2021 | $4,531 | $371,380 | $43,000 | $328,380 |
| 2020 | $4,531 | $371,380 | $43,000 | $328,380 |
| 2019 | $488 | $40,000 | $40,000 | $0 |
Agents Affiliated with this Home
-
Crystal Nicholson

Seller's Agent in 2021
Crystal Nicholson
Premier South
(980) 234-7235
46 Total Sales
-
Horace Bryan

Buyer's Agent in 2021
Horace Bryan
Bryan & Associates Real Estate
(704) 277-5366
84 Total Sales
Map
Source: Canopy MLS (Canopy Realtor® Association)
MLS Number: CAR3753063
APN: 5528-56-3049-0000
- 1150 Hearth Ln SW
- 1077 Hearth Ln SW
- 5237 Afterglow Ave
- 4324 Falls Lake Drive South W
- 4535 Falls Lake Dr SW
- 4305 Deacon Ct SW
- 4204 Sebring Ct SW
- 1169 Hollis Cir SW
- 400 Archibald Rd
- 4816 Zion Church Rd
- 910/820 Archibald Rd
- 2085 Chapel Creek Rd SW
- 510 Viking Place SW
- 854 Silver Fox Dr
- 5632 Zion Church Rd
- 750 Silver Fox Dr
- 4037 Potts Grove Place
- 1062 Piney Church Rd
- 318 Confederate Dr SW
- 2895 Rockingham Ct SW
