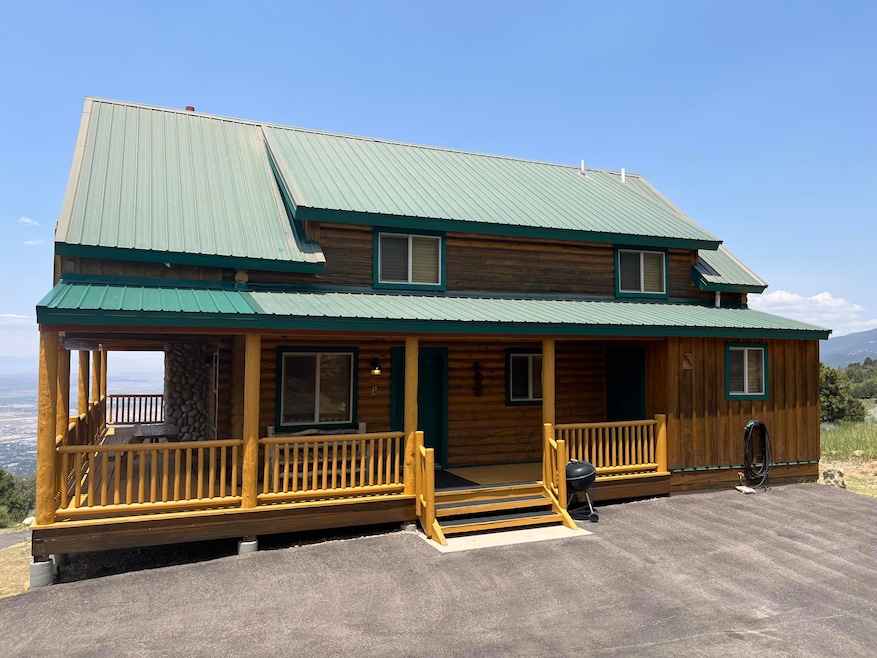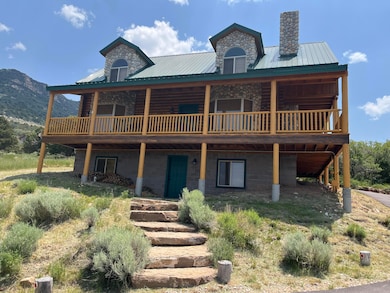1134 High Valley View Cir Cedar City, UT 84720
Estimated payment $4,656/month
Highlights
- Mountain View
- Main Floor Primary Bedroom
- Covered Patio or Porch
- Vaulted Ceiling
- 1 Fireplace
- Formal Dining Room
About This Home
Sellers Motivated!! Fabulous cabin with incredible views being sold TURN-KEY (minus personal items) fully furnished~ immaculate & ready to move in!! New HVAC and water heater, fresh exterior paint/stain on wrap around deck and upstairs patio! Beautiful wood burning fireplace and two wood burning stoves for warmth and comfort. New detached garage with insulated door, built on 7 piers for lifetime stability with 100 AMP and 220 vac service with side door and window. Workshop. Snow Blower, Grass push trimmer, log splitter, leaf blower, and some tools included in price. New Asphalt driveway and parking. HOA includes snow removal and road maintenance. Enjoy the beauty and serenity of mountain living with breathtaking city and mountain views!
Home Details
Home Type
- Single Family
Est. Annual Taxes
- $2,823
Year Built
- Built in 2005
Lot Details
- 0.94 Acre Lot
- Cul-De-Sac
- Irregular Lot
HOA Fees
- $77 Monthly HOA Fees
Parking
- Detached Garage
- Extra Deep Garage
- Garage Door Opener
Property Views
- Mountain
- Valley
Home Design
- Metal Roof
- Log Siding
Interior Spaces
- 2,736 Sq Ft Home
- 3-Story Property
- Vaulted Ceiling
- Ceiling Fan
- 1 Fireplace
- Double Pane Windows
- Formal Dining Room
Kitchen
- Built-In Range
- Microwave
- Dishwasher
- Disposal
Bedrooms and Bathrooms
- 4 Bedrooms
- Primary Bedroom on Main
- Walk-In Closet
- 3 Bathrooms
Laundry
- Dryer
- Washer
Basement
- Walk-Out Basement
- Basement Fills Entire Space Under The House
Outdoor Features
- Covered Deck
- Covered Patio or Porch
- Exterior Lighting
Utilities
- Central Air
- Heating System Uses Natural Gas
- Spring water is a source of water for the property
- Well
- Septic Tank
Listing and Financial Details
- Assessor Parcel Number D-1024-0008-0015
Map
Home Values in the Area
Average Home Value in this Area
Tax History
| Year | Tax Paid | Tax Assessment Tax Assessment Total Assessment is a certain percentage of the fair market value that is determined by local assessors to be the total taxable value of land and additions on the property. | Land | Improvement |
|---|---|---|---|---|
| 2025 | $5,701 | $731,213 | $84,480 | $646,733 |
| 2023 | $5,578 | $645,475 | $96,000 | $549,475 |
| 2022 | $3,075 | $343,745 | $44,000 | $299,745 |
| 2021 | $2,116 | $228,430 | $28,600 | $199,830 |
Property History
| Date | Event | Price | List to Sale | Price per Sq Ft |
|---|---|---|---|---|
| 09/13/2025 09/13/25 | Price Changed | $825,000 | -1.2% | $302 / Sq Ft |
| 07/26/2025 07/26/25 | Price Changed | $834,900 | -1.7% | $305 / Sq Ft |
| 07/15/2025 07/15/25 | Price Changed | $849,000 | -1.3% | $310 / Sq Ft |
| 07/04/2025 07/04/25 | Price Changed | $860,000 | -1.7% | $314 / Sq Ft |
| 06/26/2025 06/26/25 | For Sale | $875,000 | -- | $320 / Sq Ft |
Purchase History
| Date | Type | Sale Price | Title Company |
|---|---|---|---|
| Warranty Deed | -- | None Listed On Document | |
| Interfamily Deed Transfer | -- | Southern Ut Ttl Co Of Cedar | |
| Interfamily Deed Transfer | -- | -- |
Source: Washington County Board of REALTORS®
MLS Number: 25-262594
APN: D-1024-0008-0015
- 934 Cedar Highlands Dr
- 934 E Cedar Highlands
- 2102 High Cedar View Dr
- 791 E High Cedar Highlands Dr
- 838 E High Cedar Highlands Dr
- 1114 High Mountain View Dr
- 2081 High Juniper Dr
- 714 Cedar Highlands Dr
- 770 Greens Lake Dr
- 920 S 25 E Unit 9G
- 920 S 25 E Unit 9H
- 920 S 25 E Unit 10C
- 920 S 25 E Unit 7C
- 889 S 25 W
- 902 S 25 W
- 487 Pinecone Dr
- 884 S 110 W
- 9 E 820 S
- 170 W 1150 S
- 1183 Pinecone Dr
- 887 S 170 W
- 51 W Paradise Canyon Rd
- 840 S Main St
- 168 E 70 S Unit A
- 51 4375 West St Unit 6
- 421 S 1275 W
- 265 S 900 W
- 2085 N 275 W
- 2155 W 700 S Unit 4
- 209 S 1400 W
- 111 S 1400 W Unit Cinnamon Tree
- 230 N 700 W
- 333 N 400 W Unit Brick Haven Apt - Unit #2
- 298 S Staci Ct
- 1055 W 400 N
- 939 Ironwood Dr
- 1148 Northfield Rd
- 576 W 1045 N Unit B12
- 576 W 1045 N Unit B12







