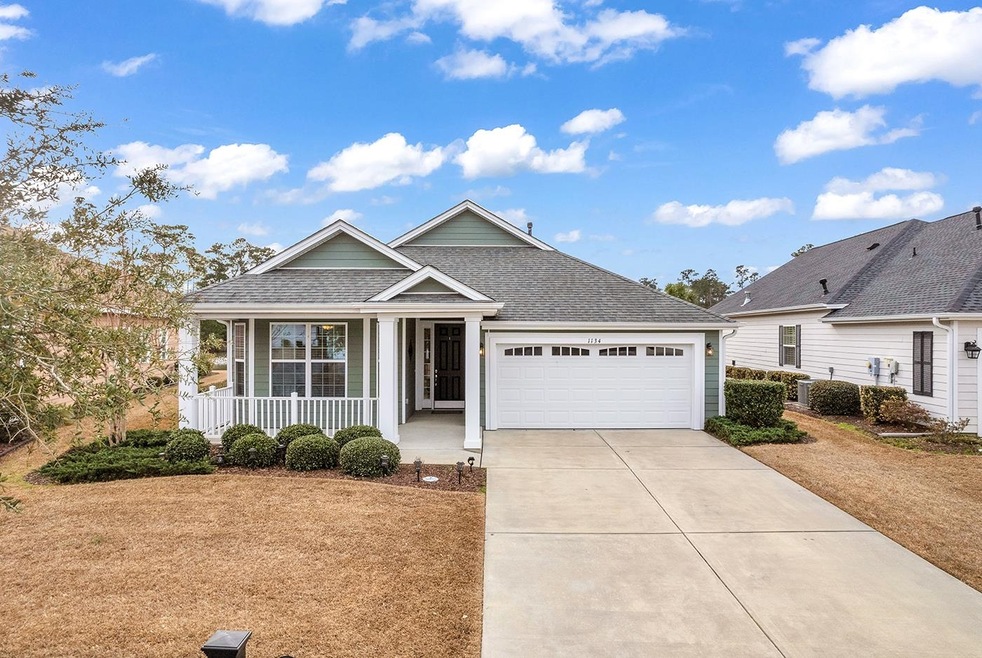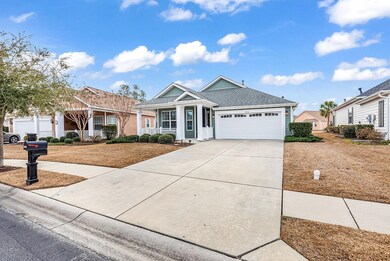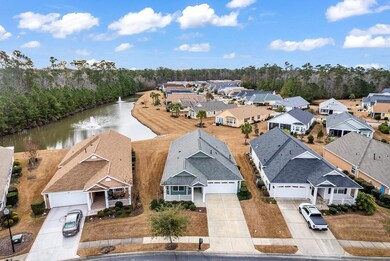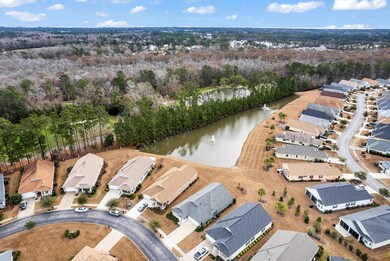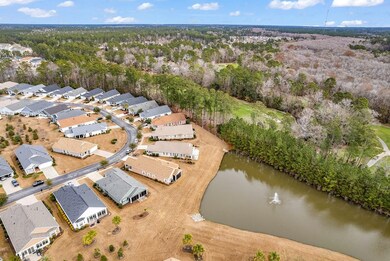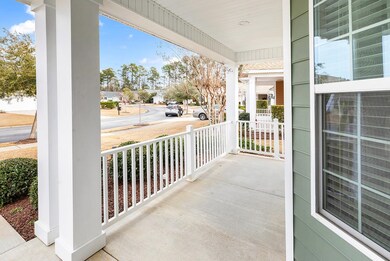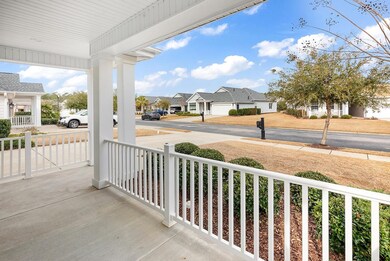
1134 Kiawah Loop Murrells Inlet, SC 29576
Burgess NeighborhoodHighlights
- Lake On Lot
- Gated Community
- Vaulted Ceiling
- Senior Community
- Clubhouse
- Traditional Architecture
About This Home
As of March 2023Pristine, Well-Maintained, Beautifully Updated, Move-In Ready with Serene Pond Views! These are features buyers typically include with their “wish list” while searching for the perfect home! And further enhancing this awesome combination is the perfect location! Tucked away on a quiet “loop” in the highly desirable 55+ Gated Seasons Community and situated in the exceptionally popular Prince Creek area of Murrells Inlet - providing easy access to popular grocery stores, gas stations, legendary golf courses, an abundance of incredible restaurants and more. This well-designed, elegant 3 bedroom, 2 bath home offers the popular Grand Cypress Floor Plan with a flowing, open floor plan providing the ease and convenience of single-level living. The home provides lovely curb appeal with a welcoming front porch that is the perfect place for a pair of rocking chairs. Entering this bright and cheerful home, the beautiful hardwood flooring and the soaring smooth, vaulted ceilings before you will continue to impress. The sun-filled kitchen offers an abundance of custom cabinetry, granite countertops, stainless steel appliances – including a gas range and a new microwave and garbage disposal – tile flooring, pantry, breakfast bar and spacious dining area. The natural sunlight also flows effortlessly into the adjacent Great Room through the collection of windows perfectly positioned in both rooms. These attractive windows are embellished with decorative Plantation Shutters that add to the beauty and comfort of the home. The Dining Room, with easy access from the kitchen, is the perfect place for family gatherings or when entertaining friends. The large master bedroom suite offers a vaulted ceiling with two spacious walk-in closets, two separate granite countertop vanities, tile flooring, garden tub, a tiled, curbless, zero-threshold shower designed for easy access and a linen closet. The two guest bedrooms and the guest bath are positioned at the front of the home to provide a quiet retreat. Currently, the third bedroom is serving as a den. The 3 Season Room with E-Z Breeze windows is positioned off the main living area and offers lovely views of the pond and the natural surroundings. This is the perfect space to enjoy that first cup of coffee in the early morning or later in the day while sipping a cool beverage and relaxing in the quiet solitude. Completing the floor plan includes a laundry room with washer/dryer, utility sink, closet and cabinetry, a 2-car attached garage with an epoxied floor and above attic storage and a patio in the backyard that is ideal for grilling and chilling! The home has efficient natural gas and a tankless water heater. The exterior of the home has been recently painted, there is a transferable termite bond available and all appliances including the washer and dryer convey with the sale. Seasons is a gated community that offers an active adult lifestyle with outstanding amenities that include a 30,000 plus Sq. Ft. Clubhouse with an onsite Lifestyle Director who provides a multitude of scheduled activities. There is also an impressive fitness center and both indoor & outdoor pools. Residents have use of all these features included in their HOA fees along with lawn care, monitored security, manned guard gate trash removal and use of the Wilderness Park. The community’s location is convenient to all this beautiful area has to offer including the sparkling Atlantic Ocean with miles of gorgeous beach to explore and enjoy!
Home Details
Home Type
- Single Family
Est. Annual Taxes
- $1,836
Year Built
- Built in 2013
Lot Details
- 7,405 Sq Ft Lot
- Property is zoned PDD
HOA Fees
- $330 Monthly HOA Fees
Parking
- 2 Car Attached Garage
- Garage Door Opener
Home Design
- Traditional Architecture
- Slab Foundation
- Concrete Siding
- Tile
Interior Spaces
- 1,926 Sq Ft Home
- Vaulted Ceiling
- Ceiling Fan
- Window Treatments
- Entrance Foyer
- Formal Dining Room
- Screened Porch
- Carpet
Kitchen
- Breakfast Area or Nook
- Breakfast Bar
- Range
- Microwave
- Dishwasher
- Stainless Steel Appliances
- Solid Surface Countertops
- Disposal
Bedrooms and Bathrooms
- 3 Bedrooms
- Primary Bedroom on Main
- Split Bedroom Floorplan
- Linen Closet
- Walk-In Closet
- Bathroom on Main Level
- 2 Full Bathrooms
- Vaulted Bathroom Ceilings
- Single Vanity
- Dual Vanity Sinks in Primary Bathroom
- Shower Only
- Garden Bath
Laundry
- Laundry Room
- Washer and Dryer
Home Security
- Home Security System
- Fire and Smoke Detector
Outdoor Features
- Lake On Lot
- Patio
Schools
- Saint James Elementary School
- Saint James Middle School
- Saint James High School
Utilities
- Central Heating and Cooling System
- Cooling System Powered By Gas
- Heating System Uses Gas
- Underground Utilities
- Tankless Water Heater
- Gas Water Heater
- Phone Available
- Cable TV Available
Community Details
Overview
- Senior Community
- Association fees include electric common, trash pickup, pool service, landscape/lawn, manager, common maint/repair, security, recreation facilities, legal and accounting
- The community has rules related to allowable golf cart usage in the community
Recreation
- Tennis Courts
- Community Indoor Pool
Additional Features
- Clubhouse
- Security
- Gated Community
Ownership History
Purchase Details
Home Financials for this Owner
Home Financials are based on the most recent Mortgage that was taken out on this home.Purchase Details
Home Financials for this Owner
Home Financials are based on the most recent Mortgage that was taken out on this home.Similar Homes in Murrells Inlet, SC
Home Values in the Area
Average Home Value in this Area
Purchase History
| Date | Type | Sale Price | Title Company |
|---|---|---|---|
| Warranty Deed | $455,000 | -- | |
| Deed | $310,239 | -- | |
| Deed | $310,239 | -- |
Mortgage History
| Date | Status | Loan Amount | Loan Type |
|---|---|---|---|
| Open | $432,250 | New Conventional | |
| Previous Owner | $178,000 | Future Advance Clause Open End Mortgage |
Property History
| Date | Event | Price | Change | Sq Ft Price |
|---|---|---|---|---|
| 03/31/2023 03/31/23 | Sold | $455,000 | -1.5% | $236 / Sq Ft |
| 02/02/2023 02/02/23 | Price Changed | $462,000 | -2.7% | $240 / Sq Ft |
| 01/25/2023 01/25/23 | For Sale | $475,000 | +53.1% | $247 / Sq Ft |
| 10/31/2013 10/31/13 | Sold | $310,239 | +0.3% | $166 / Sq Ft |
| 05/24/2013 05/24/13 | Pending | -- | -- | -- |
| 05/24/2013 05/24/13 | For Sale | $309,297 | -- | $165 / Sq Ft |
Tax History Compared to Growth
Tax History
| Year | Tax Paid | Tax Assessment Tax Assessment Total Assessment is a certain percentage of the fair market value that is determined by local assessors to be the total taxable value of land and additions on the property. | Land | Improvement |
|---|---|---|---|---|
| 2024 | $1,836 | $12,219 | $2,116 | $10,103 |
| 2023 | $1,836 | $12,219 | $2,116 | $10,103 |
| 2021 | $967 | $33,213 | $5,556 | $27,657 |
| 2020 | $866 | $33,213 | $5,556 | $27,657 |
| 2019 | $866 | $33,213 | $5,556 | $27,657 |
| 2018 | $756 | $27,892 | $6,262 | $21,630 |
| 2017 | $741 | $24,016 | $2,386 | $21,630 |
| 2016 | -- | $24,016 | $2,386 | $21,630 |
| 2015 | $982 | $10,626 | $2,386 | $8,240 |
| 2014 | $3,293 | $10,626 | $2,386 | $8,240 |
Agents Affiliated with this Home
-
Diane LaBaugh

Seller's Agent in 2023
Diane LaBaugh
RE/MAX
(843) 325-3924
29 in this area
206 Total Sales
-
Michael LaBaugh

Seller Co-Listing Agent in 2023
Michael LaBaugh
RE/MAX
(843) 725-8218
12 in this area
107 Total Sales
-
Debra Quartuccio

Buyer's Agent in 2023
Debra Quartuccio
Carolina Pines Realty
(845) 325-3794
15 in this area
16 Total Sales
-
Scott Trembley
S
Seller's Agent in 2013
Scott Trembley
Keller Williams Oak and Ocean
(843) 455-6636
3 Total Sales
-
John Woodward
J
Buyer's Agent in 2013
John Woodward
JTE Real Estate
(843) 997-2420
50 Total Sales
Map
Source: Coastal Carolinas Association of REALTORS®
MLS Number: 2301518
APN: 46414010010
- 492 Grand Cypress Way
- 1158 Kiawah Loop
- 628 Grand Cypress Way
- 414 Grand Cypress Way
- 1631 Murrell Place
- 1018 Red Sky Ln Unit 101
- 637 Grand Cypress Way
- 1652 Murrell Place
- 1000 Red Sky Ln Unit 101
- 1004 Addington Ct
- 190 Sugar Loaf Ln
- 5804 Longwood Dr Unit 203
- 748 Old Murrells Inlet Rd
- 5810 Longwood Dr Unit 201
- 5810 Longwood Dr Unit 14-304
- 1411 Gooseneck Place Unit 202 middle
- 1411 Gooseneck Place Unit 103
- 1415 Gooseneck Place Unit 202
- 1415 Gooseneck Place Unit 102
- 1415 Gooseneck Place Unit 101
