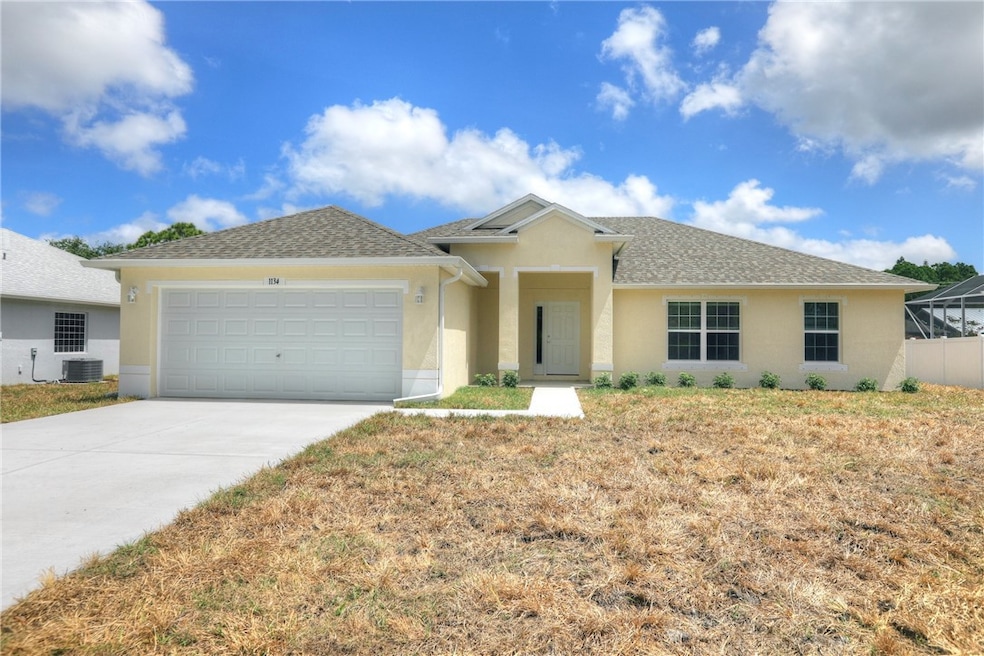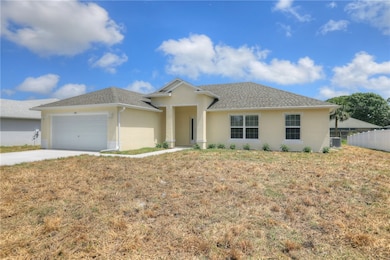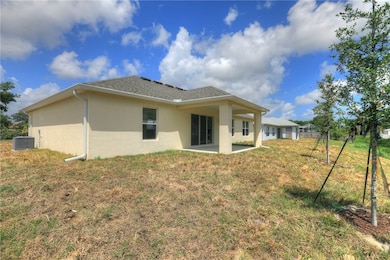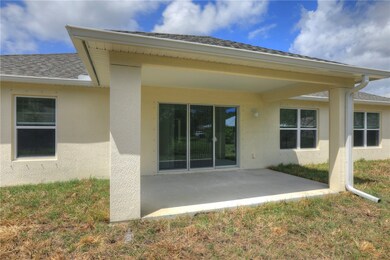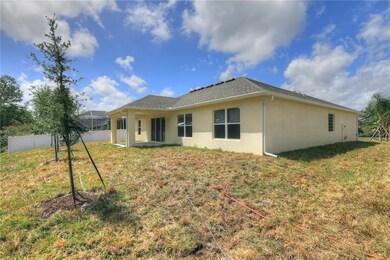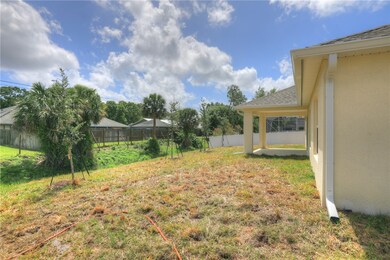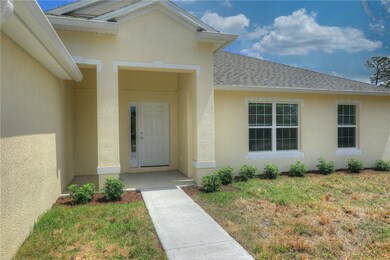
1134 Laconia St Sebastian, FL 32958
Sebastian Highlands NeighborhoodHighlights
- Roman Tub
- Covered patio or porch
- Views
- Sebastian Elementary School Rated 9+
- Walk-In Closet
- Laundry Room
About This Home
Be the first to live in this brand new 4-bedroom, 2-bathroom home with all tile floors and a covered lanai. This beautiful home features a split bedroom floorplan with spacious bedrooms. The master bedroom has a walk-in closet and a large master bathroom with dual sinks, a garden tub, and a shower. The large kitchen with pantry overlooks the breakfast nook and spacious family room. Large sliding glass doors lead to the covered lanai. Garage opener provided.
Last Listed By
RE/MAX Crown Realty Brokerage Phone: 772-589-3054 License #0692286 Listed on: 04/30/2025

Home Details
Home Type
- Single Family
Est. Annual Taxes
- $885
Year Built
- Built in 2025
Parking
- 2 Car Garage
Home Design
- Shingle Roof
- Stucco
Interior Spaces
- 1,732 Sq Ft Home
- 1-Story Property
- Sliding Doors
- Tile Flooring
- Property Views
Kitchen
- Range
- Microwave
- Dishwasher
Bedrooms and Bathrooms
- 4 Bedrooms
- Split Bedroom Floorplan
- Walk-In Closet
- 2 Full Bathrooms
- Roman Tub
- Bathtub
Laundry
- Laundry Room
- Washer and Dryer Hookup
Utilities
- Central Heating and Cooling System
- Electric Water Heater
- Septic Tank
Additional Features
- Covered patio or porch
- Lot Dimensions are 80x125
Listing and Financial Details
- Tenant pays for cable TV, electricity, grounds care, internet, trash collection, telephone, water
- Assessor Parcel Number 31382400001236000004.0
Community Details
Overview
- Sebastian Highlands Subdivision
Pet Policy
- Limit on the number of pets
- Breed Restrictions
Map
About the Listing Agent

Although born in Pennsylvania, I moved to Sebastian, Florida at age 3 and grew up a true Indian River County resident. I then attended The Florida State University where I received a Bachelors of Science degree in Business Management in 2002. Although an avid FSU fan, my career moved me back down south to West Palm Beach where I resided for two years as a branch manager for Florida Engineered Construction Products. Growing up, I always took interest in my father's work in the real estate
John's Other Listings
Source: REALTORS® Association of Indian River County
MLS Number: 287697
APN: 31-38-24-00001-2360-00004.0
- 1158 Laconia St
- 1316 Shoreline Cir
- 798 Tuxedo Terrace
- 1353 Shoreline Cir
- 749 Tulip Dr
- 1150 Clearmont St
- 741 Newhall Terrace
- 1295 Sebastian Lakes Dr
- 1286 Sebastian Lakes Dr
- 1447 Tradewinds Way
- 1038 Laconia St
- 1253 Laconia St
- 1252 Whitmore St
- 1158 Breezy Way
- 1172 Breezy Way Unit 5
- 1172 Breezy Way Unit 5D
- 734 Wilson Terrace
- 2211 Breezy Way Unit 2c
- 1276 Whitmore St
- 1194 Breezy Way Unit 6G
