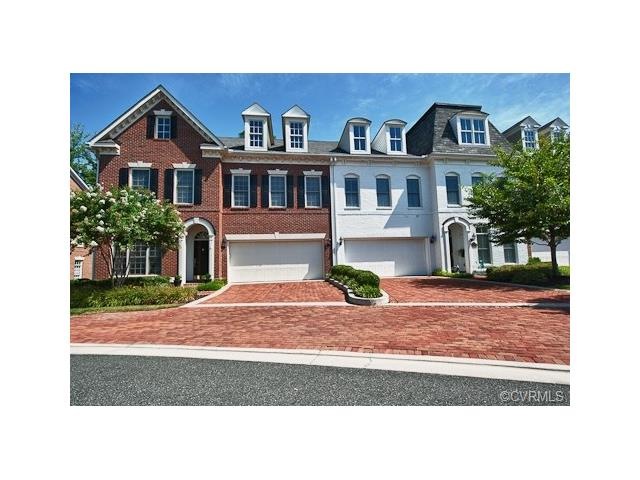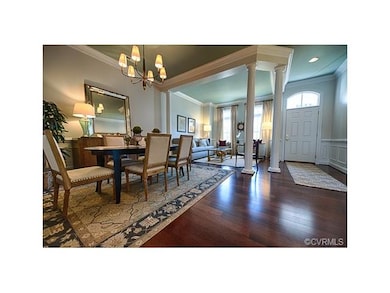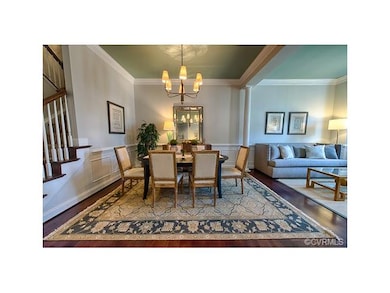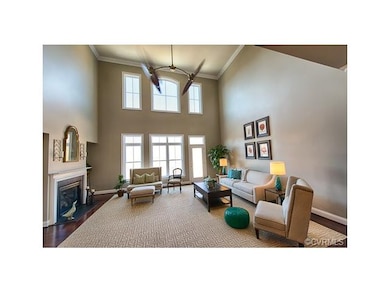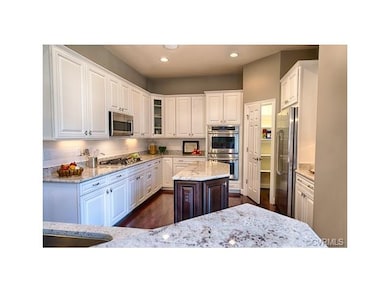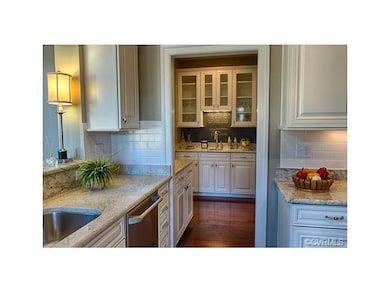
1134 Marney Ct Unit XX-4 Henrico, VA 23229
Canterbury NeighborhoodEstimated Value: $1,005,330 - $1,078,000
Highlights
- Fitness Center
- In Ground Pool
- Colonial Architecture
- Douglas S. Freeman High School Rated A-
- 4 Acre Lot
- Clubhouse
About This Home
As of June 2016Outstanding Farrington End location with a fabulous layout. Formal and informal rooms - four bedrooms and 3.5 baths, attached garage, gas cooktop double ovens - Grayson Hill amenities you can not beat: Pool, Fitness center, Club House, walking trails, ponds and lots of green space,
Last Agent to Sell the Property
Karen Hofheimer
Gumenick Homebuilding LLC License #0225162654 Listed on: 02/14/2016
Last Buyer's Agent
Karen Hofheimer
Gumenick Homebuilding LLC License #0225162654 Listed on: 02/14/2016
Townhouse Details
Home Type
- Townhome
Est. Annual Taxes
- $1,264
Year Built
- Built in 2016 | Under Construction
Lot Details
- Partially Fenced Property
- Wood Fence
HOA Fees
- $275 Monthly HOA Fees
Parking
- 2 Car Attached Garage
- Garage Door Opener
Home Design
- Colonial Architecture
- Brick Exterior Construction
- Slab Foundation
- Frame Construction
- Composition Roof
- Cement Siding
Interior Spaces
- 3,700 Sq Ft Home
- 2-Story Property
Bedrooms and Bathrooms
- 4 Bedrooms
Pool
- In Ground Pool
Schools
- Maybeury Elementary School
- Tuckahoe Middle School
- Freeman High School
Utilities
- Forced Air Zoned Heating and Cooling System
- Heating System Uses Natural Gas
Listing and Financial Details
- Tax Lot 4
- Assessor Parcel Number 745-740-5320
Community Details
Overview
- Grayson Hill Subdivision
Amenities
- Common Area
- Clubhouse
Recreation
- Fitness Center
Ownership History
Purchase Details
Home Financials for this Owner
Home Financials are based on the most recent Mortgage that was taken out on this home.Purchase Details
Home Financials for this Owner
Home Financials are based on the most recent Mortgage that was taken out on this home.Similar Homes in Henrico, VA
Home Values in the Area
Average Home Value in this Area
Purchase History
| Date | Buyer | Sale Price | Title Company |
|---|---|---|---|
| Andrew Ryan M | -- | None Available | |
| Andrew Ryan M | $783,275 | None Available |
Mortgage History
| Date | Status | Borrower | Loan Amount |
|---|---|---|---|
| Open | Andrew Ryan M | $535,900 | |
| Closed | Andrew Ryan M | $160,000 | |
| Closed | Andrew Ryan M | $50,000 | |
| Closed | Andrew Ryan M | $587,456 |
Property History
| Date | Event | Price | Change | Sq Ft Price |
|---|---|---|---|---|
| 06/24/2016 06/24/16 | Sold | $783,275 | +8.2% | $212 / Sq Ft |
| 05/03/2016 05/03/16 | Pending | -- | -- | -- |
| 02/14/2016 02/14/16 | For Sale | $724,010 | -- | $196 / Sq Ft |
Tax History Compared to Growth
Tax History
| Year | Tax Paid | Tax Assessment Tax Assessment Total Assessment is a certain percentage of the fair market value that is determined by local assessors to be the total taxable value of land and additions on the property. | Land | Improvement |
|---|---|---|---|---|
| 2024 | $8,901 | $1,003,800 | $176,000 | $827,800 |
| 2023 | $8,532 | $1,003,800 | $176,000 | $827,800 |
| 2022 | $7,896 | $928,900 | $172,500 | $756,400 |
| 2021 | $7,216 | $748,000 | $127,600 | $620,400 |
| 2020 | $6,508 | $748,000 | $127,600 | $620,400 |
| 2019 | $6,302 | $724,400 | $125,300 | $599,100 |
| 2018 | $6,302 | $724,400 | $125,300 | $599,100 |
| 2017 | $6,302 | $724,400 | $125,300 | $599,100 |
| 2016 | $1,995 | $229,300 | $145,300 | $84,000 |
| 2015 | -- | $145,300 | $145,300 | $0 |
Agents Affiliated with this Home
-
K
Seller's Agent in 2016
Karen Hofheimer
Gumenick Homebuilding LLC
Map
Source: Central Virginia Regional MLS
MLS Number: 1614802
APN: 745-740-5320
- 9522 Nassington Ct
- 9604 Weston Ln
- 9212 Avalon Dr
- 9001 Wood Sorrel Ct
- 911 Penola Dr
- 9133 Derbyshire Rd Unit A
- 419 Dellbrooks Place
- 9500 Carterwood Rd
- 8900 Burkhart Dr
- 1304 Waltham Ct
- 10309 Collinwood Dr
- 10507 Walbrook Dr
- 9905 Carrington Place
- 9111 Carterham Rd
- 105 N Erlwood Ct
- 1517 Jonquill Dr
- 0000 Midway Rd
- 8 Nomas Ln
- 10102 Cherrywood Dr
- 510 Sleepy Hollow Rd
- 1134 Marney Ct Unit XX-4
- 1134 Marney Ct
- 1132 Marney Ct Unit XX-3
- 1132 Marney Ct
- 1130 Marney Ct Unit XX-2
- 1130 Marney Ct
- 1128 Marney Ct Unit XX-1
- 1128 Marney Ct
- 1131 Marney Ct Unit YY-1
- 1131 Marney Ct
- 1135 Marney Ct Unit ZZ-5
- 1135 Marney Ct
- 1129 Marney Ct Unit YY-2
- 1129 Marney Ct
- 1137 Marney Ct Unit ZZ-4
- 1137 Marney Ct
- 1126 Marney Ct
- 1127 Marney Ct Unit YY-3
- 1139 Marney Ct Unit ZZ-3
