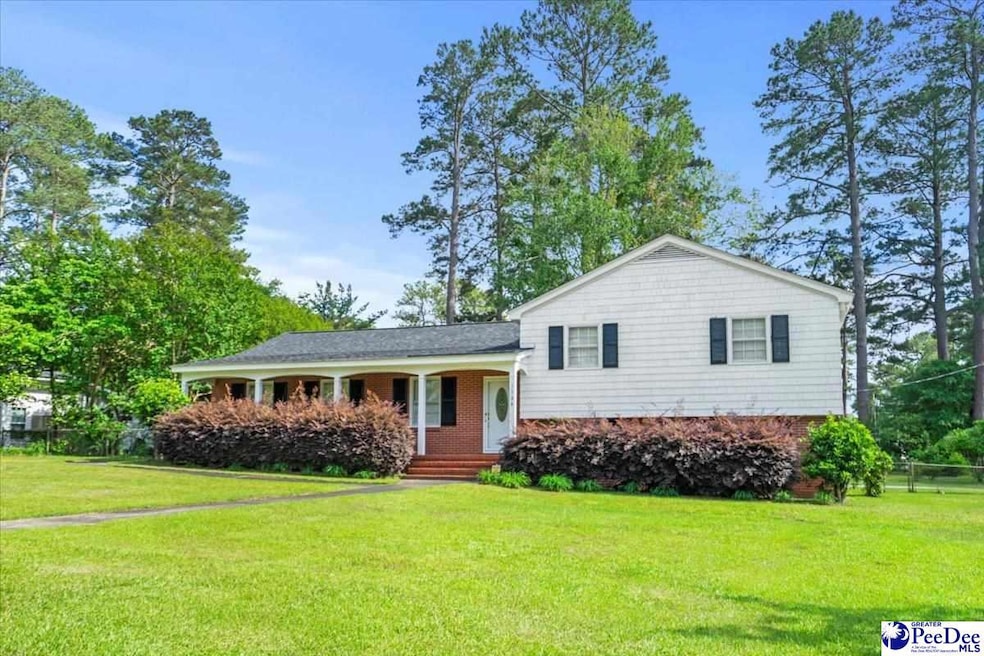
1134 Melrose Ave Florence, SC 29505
Highland Park NeighborhoodHighlights
- Traditional Architecture
- Attic
- Solid Surface Countertops
- Wood Flooring
- Corner Lot
- 2 Car Attached Garage
About This Home
As of July 2025Spacious Split-Level Home on Corner Lot with Unique Features and Room to Grow. This well-maintained split-level home is full of character and ready for new owners! Featuring 3 bedrooms and 2 full bathrooms upstairs, plus a convenient half bath downstairs, this property offers comfort, space, and practical updates throughout. Original hardwood floors are found throughout the home, with additional hardwood preserved under the carpet in the family room. Enjoy evenings by the gas fireplace in the family room, flanked by built-in bookshelves and a secure built-in safe. The living room offers its own charm with a faux fireplace that adds a classic touch. The kitchen is well-equipped with granite countertops, a cooktop stove, wall oven, dishwasher, refrigerator and plenty of storage — perfect for home chefs. A spacious 2-car garage includes built-in cabinets, making it ideal for storage or workshop needs. Additionally, there is a Large floored attic for extra storage, a Geothermal Florida Heat Pump with private well and a tankless water heater for energy efficiency. A Generously sized fenced-in backyard — perfect for pets, play, or gardening. Located on a desirable corner lot. This home blends timeless charm with modern comfort and offers plenty of room to make it your own.
Last Agent to Sell the Property
Brown & Coker Realty License #66822 Listed on: 05/01/2025
Home Details
Home Type
- Single Family
Est. Annual Taxes
- $752
Year Built
- Built in 1963
Lot Details
- 0.53 Acre Lot
- Corner Lot
Parking
- 2 Car Attached Garage
Home Design
- Traditional Architecture
- Brick Exterior Construction
- Architectural Shingle Roof
- Wood Siding
Interior Spaces
- 1,754 Sq Ft Home
- 1-Story Property
- Ceiling height between 8 to 10 feet
- Drapes & Rods
- Blinds
- Great Room with Fireplace
- Crawl Space
- Attic
Kitchen
- Oven
- Range
- Dishwasher
- Solid Surface Countertops
Flooring
- Wood
- Tile
Bedrooms and Bathrooms
- 3 Bedrooms
Laundry
- Dryer
- Washer
Schools
- Briggs Elementary School
- Southside Middle School
- South Florence High School
Utilities
- Central Heating and Cooling System
- Heat Pump System
- Well
Community Details
- Highland Park Subdivision
Listing and Financial Details
- Assessor Parcel Number 9005203021
Ownership History
Purchase Details
Home Financials for this Owner
Home Financials are based on the most recent Mortgage that was taken out on this home.Purchase Details
Similar Homes in the area
Home Values in the Area
Average Home Value in this Area
Purchase History
| Date | Type | Sale Price | Title Company |
|---|---|---|---|
| Deed | $247,900 | None Listed On Document | |
| Deed | $247,900 | None Listed On Document | |
| Deed Of Distribution | -- | -- |
Mortgage History
| Date | Status | Loan Amount | Loan Type |
|---|---|---|---|
| Open | $223,110 | New Conventional | |
| Closed | $223,110 | New Conventional | |
| Previous Owner | $85,000 | New Conventional | |
| Previous Owner | $73,178 | Unknown | |
| Previous Owner | $41,320 | Credit Line Revolving |
Property History
| Date | Event | Price | Change | Sq Ft Price |
|---|---|---|---|---|
| 07/31/2025 07/31/25 | Sold | $247,900 | 0.0% | $141 / Sq Ft |
| 07/23/2025 07/23/25 | Off Market | $247,900 | -- | -- |
| 05/01/2025 05/01/25 | For Sale | $247,900 | -- | $141 / Sq Ft |
Tax History Compared to Growth
Tax History
| Year | Tax Paid | Tax Assessment Tax Assessment Total Assessment is a certain percentage of the fair market value that is determined by local assessors to be the total taxable value of land and additions on the property. | Land | Improvement |
|---|---|---|---|---|
| 2024 | $568 | $6,521 | $1,080 | $5,441 |
| 2023 | $513 | $4,821 | $1,080 | $3,741 |
| 2022 | $594 | $4,821 | $1,080 | $3,741 |
| 2021 | $631 | $4,820 | $0 | $0 |
| 2020 | $579 | $4,820 | $0 | $0 |
| 2019 | $540 | $4,821 | $1,080 | $3,741 |
| 2018 | $507 | $4,820 | $0 | $0 |
| 2017 | $480 | $4,820 | $0 | $0 |
| 2016 | $439 | $4,820 | $0 | $0 |
| 2015 | $459 | $4,820 | $0 | $0 |
| 2014 | $232 | $4,821 | $1,080 | $3,741 |
Agents Affiliated with this Home
-
Lucy Brown

Seller's Agent in 2025
Lucy Brown
Brown & Coker Realty
(843) 858-4370
1 in this area
180 Total Sales
-
Michael Cook
M
Buyer's Agent in 2025
Michael Cook
Weichert Realtors - Freedom
(843) 676-5271
1 in this area
25 Total Sales
Map
Source: Pee Dee REALTOR® Association
MLS Number: 20251628
APN: 90052-03-021
- 1212 Melrose Ave
- 1214 Hillside Ave
- 1220 Courtland Ave
- Woodhaven Plan at Brookshire - Stonehill Collection
- Idlewood Plan at Brookshire - Stonehill Collection
- Newlin Plan at Brookshire - Watermill Collection
- Beckman Plan at Brookshire - Watermill Collection
- Lookout Plan at Brookshire - Stonehill Collection
- Pearce Plan at Brookshire - Watermill Collection
- 1406 Poinsett Dr
- 1308 S Lazar Place
- 1714 2nd Loop Rd
- 1174 Berkeley Ave
- 1105 Clarendon Ave
- 1521 2nd Loop Rd
- 1110 Dunvegan Rd
- 1311 Pinckney Ave
- 1380 Damon Dr Unit C
- 1360 S Damon Dr
- 709 Hampton Ct






