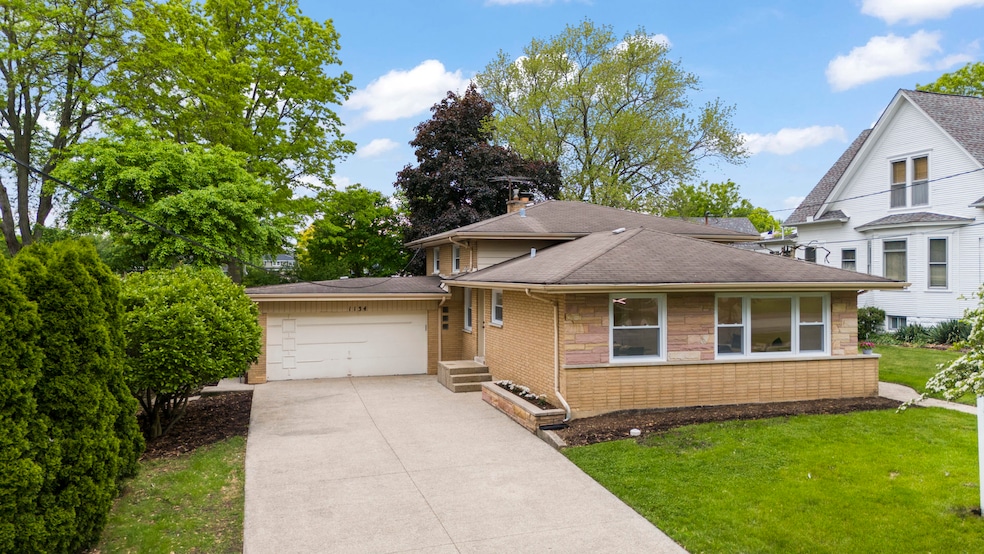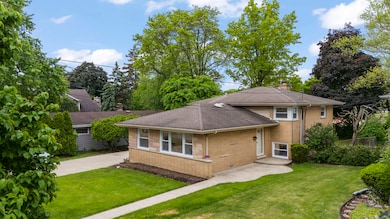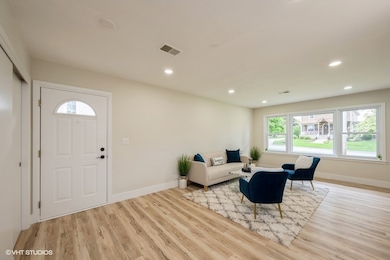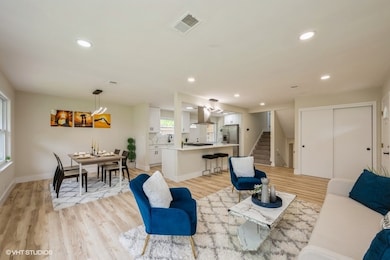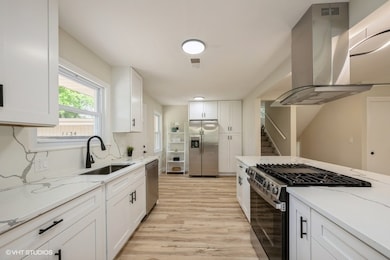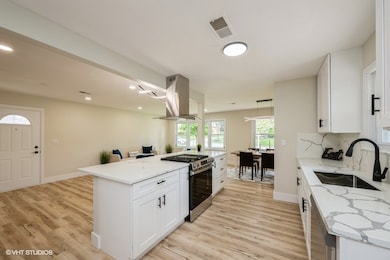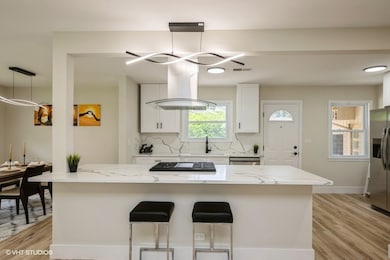
1134 N Dunton Ave Arlington Heights, IL 60004
Estimated payment $3,604/month
Highlights
- Open Floorplan
- Property is near a park
- L-Shaped Dining Room
- Olive-Mary Stitt Elementary School Rated A-
- Granite Countertops
- Stainless Steel Appliances
About This Home
Absolutely stunning and fully remodeled split-level home with 3 bedrooms and 2 updated bathrooms, located in a prime Arlington Heights location! Step into a bright and open floor plan filled with natural light, featuring a spacious living room with recessed lighting and large windows that flow seamlessly into the dining area and modern kitchen. The kitchen boasts a large island, quartz countertops, brand new stainless steel appliances, and a pantry cabinet for extra storage.Upstairs you'll find three generous bedrooms and a beautifully updated full bath with a double vanity and tub. The lower level offers a cozy family room with a fireplace and heated floors, a second updated bathroom with a walk-in shower, and a spacious laundry/utility area.Enjoy outdoor living in the fully fenced backyard with lush bushes offering privacy. Additional highlights include brand new windows, new furnace and A/C, updated plumbing, freshly painted, LED lights, vynal floors throughout the home,a 2-car garage, and a long concrete driveway. Located near parks, shopping, downtown Arlington Heights, and top-rated schools - Olive, Thomas, and Hersey. Move-in ready with today's modern finishes!
Last Listed By
Berkshire Hathaway HomeServices Starck Real Estate License #475164011 Listed on: 05/29/2025

Home Details
Home Type
- Single Family
Est. Annual Taxes
- $8,222
Year Built
- Built in 1960 | Remodeled in 2025
Parking
- 2 Car Garage
- Driveway
Home Design
- Split Level Home
- Brick Exterior Construction
Interior Spaces
- 2,041 Sq Ft Home
- Open Floorplan
- Fireplace With Gas Starter
- Six Panel Doors
- Family Room with Fireplace
- Living Room
- L-Shaped Dining Room
- Vinyl Flooring
Kitchen
- Range with Range Hood
- Dishwasher
- Stainless Steel Appliances
- Granite Countertops
Bedrooms and Bathrooms
- 3 Bedrooms
- 3 Potential Bedrooms
- 2 Full Bathrooms
- Dual Sinks
Laundry
- Laundry Room
- Dryer
- Washer
- Sink Near Laundry
Basement
- Partial Basement
- Finished Basement Bathroom
Schools
- Olive-Mary Stitt Elementary School
- Thomas Middle School
- John Hersey High School
Utilities
- Central Air
- Heating System Uses Natural Gas
- 100 Amp Service
Additional Features
- Lot Dimensions are 61x132
- Property is near a park
Listing and Financial Details
- Senior Tax Exemptions
- Homeowner Tax Exemptions
Map
Home Values in the Area
Average Home Value in this Area
Tax History
| Year | Tax Paid | Tax Assessment Tax Assessment Total Assessment is a certain percentage of the fair market value that is determined by local assessors to be the total taxable value of land and additions on the property. | Land | Improvement |
|---|---|---|---|---|
| 2024 | $7,868 | $36,000 | $10,890 | $25,110 |
| 2023 | $7,868 | $36,000 | $10,890 | $25,110 |
| 2022 | $7,868 | $36,000 | $10,890 | $25,110 |
| 2021 | $7,369 | $30,474 | $6,806 | $23,668 |
| 2020 | $7,299 | $30,474 | $6,806 | $23,668 |
| 2019 | $7,269 | $33,860 | $6,806 | $27,054 |
| 2018 | $7,464 | $31,760 | $5,989 | $25,771 |
| 2017 | $7,407 | $31,760 | $5,989 | $25,771 |
| 2016 | $7,391 | $31,760 | $5,989 | $25,771 |
| 2015 | $6,810 | $25,687 | $5,172 | $20,515 |
| 2014 | $6,627 | $25,687 | $5,172 | $20,515 |
| 2013 | $6,443 | $25,687 | $5,172 | $20,515 |
Property History
| Date | Event | Price | Change | Sq Ft Price |
|---|---|---|---|---|
| 05/29/2025 05/29/25 | For Sale | $550,000 | -- | $269 / Sq Ft |
Purchase History
| Date | Type | Sale Price | Title Company |
|---|---|---|---|
| Deed | $382,500 | None Listed On Document | |
| Warranty Deed | $367,500 | None Listed On Document |
Mortgage History
| Date | Status | Loan Amount | Loan Type |
|---|---|---|---|
| Open | $306,000 | New Conventional | |
| Previous Owner | $120,074 | Unknown | |
| Previous Owner | $50,000 | Credit Line Revolving | |
| Previous Owner | $128,500 | Unknown |
Similar Homes in the area
Source: Midwest Real Estate Data (MRED)
MLS Number: 12377943
APN: 03-20-300-099-0000
- 1008 N Vail Ave
- 310 E Clarendon St
- 1309 N Arlington Heights Rd
- 1216 N Mitchell Ave
- 907 N Vail Ave
- 1112 N Haddow Ave
- 1237 N Ridge Ave
- 1285 Luther Ln Unit 369B
- 524 W Ridge Ct
- 110 W Maude Ave
- 16 E Euclid Ave
- 1627 N Evergreen Ave
- 1125 N Dryden Ave
- 1522 N Ridge Ave
- 1608 N Douglas Ave
- 310 W Fremont St
- 705 N Kaspar Ave
- 1010 N Patton Ave
- 701 N Kaspar Ave
- 411 N Arlington Heights Rd
