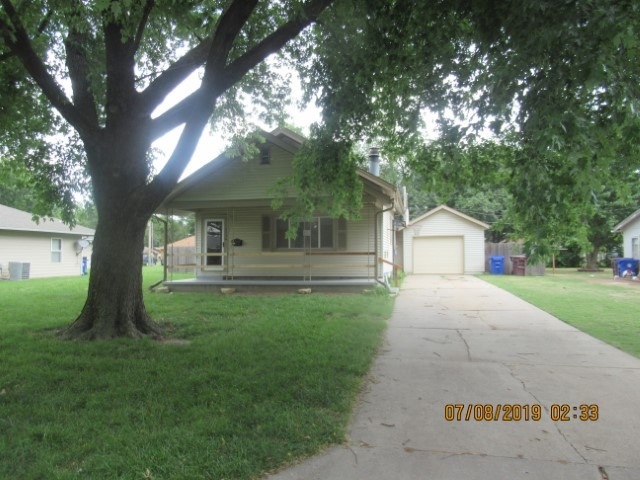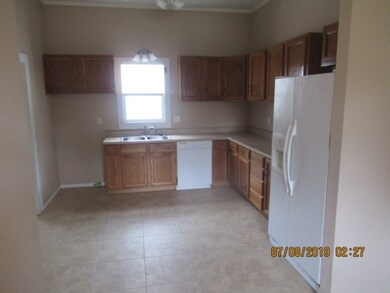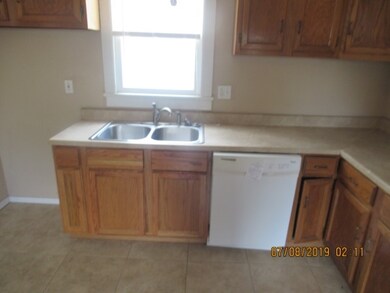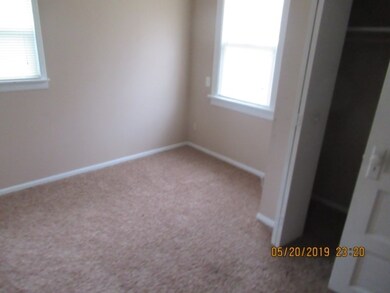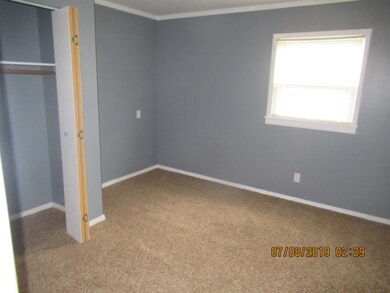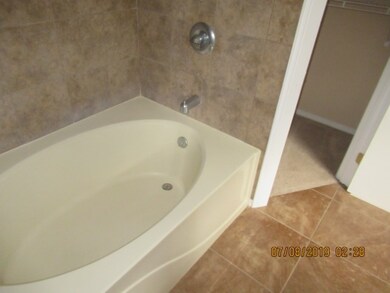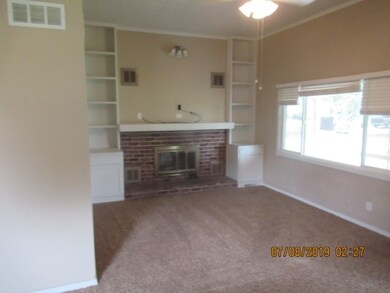
1134 N Elm St McPherson, KS 67460
Highlights
- 1 Car Detached Garage
- Privacy Fence
- Heating Available
- Bungalow
About This Home
As of October 2019Nice 3 bedroom 2 bath home with unfinished basement.The home features a L shaped living room dining room combo. The Kitchen has been updated in the past and offers a good amount of storage and counter top space.The Master suite is really nice and give Mom and Dad a nice private area.The 2nd bath is also on the main floor .The laundry room is right inside the back door .Upstairs are the other 2 bedrooms.There is a small breeze way to the 1 car garage.This home has a very nice and large back yard that has the privacy fence,perfect for the kids and pets!Sold AS IS. Buyer has 7 day inspection period upon receiving ratified contracts.No repairs will be considered based upon inspection reports.If utilities are off due to property condition, Seller will not repair to facilitate inspections. Buyer is responsible for their own title policy .Property was built prior to 1978 and lead based paint may potentially exists.This property may qualify for seller financing (Vendee).
Last Agent to Sell the Property
Tracy Jones Realty License #BR00229973 Listed on: 07/30/2019
Last Buyer's Agent
Non Member
NON-MEMBER OFFICE
Home Details
Home Type
- Single Family
Est. Annual Taxes
- $2,091
Year Built
- Built in 1935
Lot Details
- 9,799 Sq Ft Lot
- Privacy Fence
Parking
- 1 Car Detached Garage
Home Design
- 2,294 Sq Ft Home
- Bungalow
Bedrooms and Bathrooms
- 2 Full Bathrooms
Utilities
- Heating Available
- Electricity To Lot Line
Additional Features
- Partially Finished Basement
Similar Homes in McPherson, KS
Home Values in the Area
Average Home Value in this Area
Property History
| Date | Event | Price | Change | Sq Ft Price |
|---|---|---|---|---|
| 10/02/2019 10/02/19 | Sold | -- | -- | -- |
| 08/06/2019 08/06/19 | Pending | -- | -- | -- |
| 07/30/2019 07/30/19 | For Sale | $89,000 | -34.0% | $39 / Sq Ft |
| 11/06/2015 11/06/15 | Sold | -- | -- | -- |
| 10/07/2015 10/07/15 | Pending | -- | -- | -- |
| 07/15/2015 07/15/15 | For Sale | $134,900 | +22.6% | $90 / Sq Ft |
| 01/25/2013 01/25/13 | Sold | -- | -- | -- |
| 01/25/2013 01/25/13 | Pending | -- | -- | -- |
| 11/16/2012 11/16/12 | For Sale | $110,000 | -- | $73 / Sq Ft |
Tax History Compared to Growth
Tax History
| Year | Tax Paid | Tax Assessment Tax Assessment Total Assessment is a certain percentage of the fair market value that is determined by local assessors to be the total taxable value of land and additions on the property. | Land | Improvement |
|---|---|---|---|---|
| 2024 | $27 | $18,868 | $4,989 | $13,879 |
| 2023 | $2,582 | $17,940 | $4,444 | $13,496 |
| 2022 | $2,177 | $15,482 | $2,203 | $13,279 |
| 2021 | $2,234 | $15,482 | $2,203 | $13,279 |
| 2020 | $2,214 | $15,178 | $2,203 | $12,975 |
| 2019 | $2,234 | $15,284 | $2,298 | $12,986 |
| 2018 | $2,176 | $15,090 | $1,833 | $13,257 |
| 2017 | $2,118 | $14,795 | $1,829 | $12,966 |
| 2016 | $1,980 | $13,968 | $1,822 | $12,146 |
| 2015 | -- | $13,452 | $1,362 | $12,090 |
| 2014 | -- | $12,875 | $1,474 | $11,401 |
Agents Affiliated with this Home
-
T
Seller's Agent in 2019
Tracy Jones
Tracy Jones Realty
(785) 258-2522
172 Total Sales
-
N
Buyer's Agent in 2019
Non Member
NON-MEMBER OFFICE
-

Seller's Agent in 2015
Tod Emerson
Heritage 1st Realty, LLC
(620) 245-4237
89 Total Sales
-
D
Buyer's Agent in 2015
Dale Anderson
Action Realty
-
J
Seller's Agent in 2013
Jessi Boughfman
Elliott Real Estate Agency, Inc.
Map
Source: Flint Hills Association of REALTORS®
MLS Number: FHR20192153
APN: 135-21-0-30-11-004.00-0
- 300 Elm Ct
- 1325 N Grimes St
- 916 N Grimes St
- 1330 N Maple St
- 417 Anna St
- 507 Sonora Dr
- 839 N Wheeler St
- 512 Oaklane St
- 840 N Myers St
- 500 Oak Park Dr
- 416 E Hill St
- 708 Manor Ct
- 1024 Countryside Dr
- 506 N Walnut St
- 901 Veranda Lake Dr
- 300 Penn Dr
- 1128 E Hulse St
- 1542 Trail N
- 1463 Dover Rd
- 700 Hunter Ct
