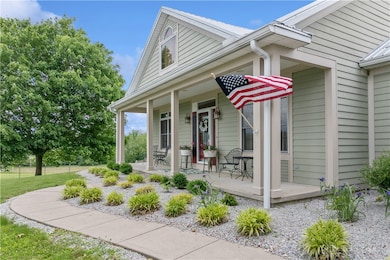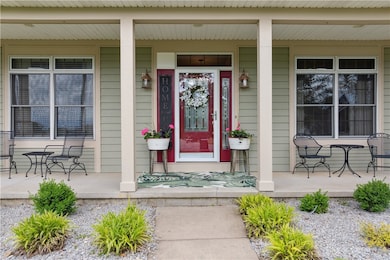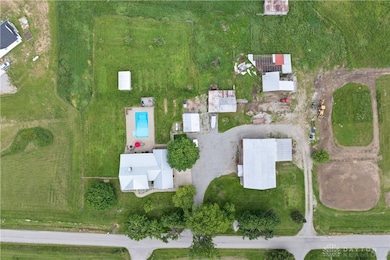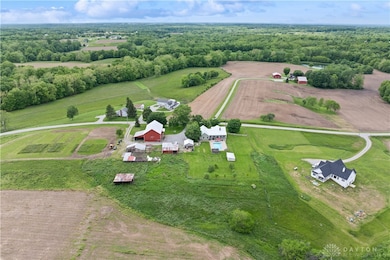
1134 N Webb Rd Wilmington, OH 45177
Estimated payment $4,651/month
Highlights
- Very Popular Property
- Granite Countertops
- 2 Car Garage
- In Ground Pool
- No HOA
- Porch
About This Home
a simply stunning custom estate. So many qualityupgrades and updates. Mini farm with room to roam! Ready for your horses or 4-H animals. Enjoybeautiful landscaping, Four Seasons room with a view, and gorgeous inground saltwater pool. Home is immaculate and lacks nothing.Beautiful REAL Hardwood flooring throughout. Pella windows, Metal Roof, 42" Cherry Cabinets, granite tops, all new stainless appliances, Backup outdoor boiler and much much more. Acreage may change slightly subject to new survey. Don't miss this one of a kind estate.
Home Details
Home Type
- Single Family
Est. Annual Taxes
- $3,758
Year Built
- 2007
Lot Details
- 3.45 Acre Lot
- Fenced
- Zoning described as Residential,Agricultural
Parking
- 2 Car Garage
- Garage Door Opener
Home Design
- Stone
Interior Spaces
- 1,910 Sq Ft Home
- 1-Story Property
- Ceiling Fan
- Wood Burning Fireplace
- Vinyl Clad Windows
- Double Hung Windows
- Crawl Space
- Fire and Smoke Detector
Kitchen
- Cooktop
- Microwave
- Dishwasher
- Granite Countertops
Bedrooms and Bathrooms
- 3 Bedrooms
- Walk-In Closet
- Bathroom on Main Level
Outdoor Features
- In Ground Pool
- Patio
- Shed
- Porch
Utilities
- Central Air
- Heating System Uses Propane
- Water Softener
- Septic Tank
- High Speed Internet
Community Details
- No Home Owners Association
Listing and Financial Details
- Assessor Parcel Number 010020610000000
Map
Home Values in the Area
Average Home Value in this Area
Tax History
| Year | Tax Paid | Tax Assessment Tax Assessment Total Assessment is a certain percentage of the fair market value that is determined by local assessors to be the total taxable value of land and additions on the property. | Land | Improvement |
|---|---|---|---|---|
| 2023 | $3,758 | $115,190 | $13,230 | $101,960 |
| 2022 | $4,191 | $117,800 | $11,890 | $105,910 |
| 2021 | $4,225 | $121,170 | $15,260 | $105,910 |
| 2020 | $4,108 | $121,170 | $15,260 | $105,910 |
| 2019 | $3,157 | $95,360 | $12,940 | $82,420 |
| 2018 | $3,194 | $91,530 | $9,110 | $82,420 |
| 2017 | $3,069 | $91,530 | $9,110 | $82,420 |
| 2016 | $2,045 | $60,750 | $9,400 | $51,350 |
| 2015 | $4,249 | $60,750 | $9,400 | $51,350 |
| 2013 | $5,434 | $57,520 | $8,520 | $49,000 |
Property History
| Date | Event | Price | Change | Sq Ft Price |
|---|---|---|---|---|
| 05/24/2025 05/24/25 | For Sale | $775,000 | -- | $406 / Sq Ft |
Purchase History
| Date | Type | Sale Price | Title Company |
|---|---|---|---|
| Deed | $16,666 | None Listed On Document | |
| Interfamily Deed Transfer | -- | None Available | |
| Deed | -- | -- |
Mortgage History
| Date | Status | Loan Amount | Loan Type |
|---|---|---|---|
| Open | $50,000 | Credit Line Revolving | |
| Previous Owner | $210,000 | Unknown |
Similar Homes in Wilmington, OH
Source: Dayton REALTORS®
MLS Number: 934909
APN: 010-02-06-10-0000-00
- 2359 Hale Rd
- 52 Maple Point Ct
- 366 Maple Point Ct Unit LOT 17
- 230 Maple Point Ct
- 162 Maple Point Ct
- 403 Maple Point Ct
- 451 Maple Point Ct
- 19 Hunters Glenn Dr
- 13 Hunters Glenn Dr
- 11 Hunters Glenn Dr
- 9 Hunters Glenn Dr
- 21 Hunters Glenn Dr
- 18 Hunters Glenn Dr
- 12 Hunters Glenn Dr
- 10 Hunters Glenn Dr
- 8 Hunters Glenn Dr
- 22 Hunters Glenn Dr
- 0 Todds Fork Reserve Lot # 48 Unit 1787511
- 1833 Hillcrest Ave
- 0 Todds Fork Reserve Lot 37 Unit 1787469






