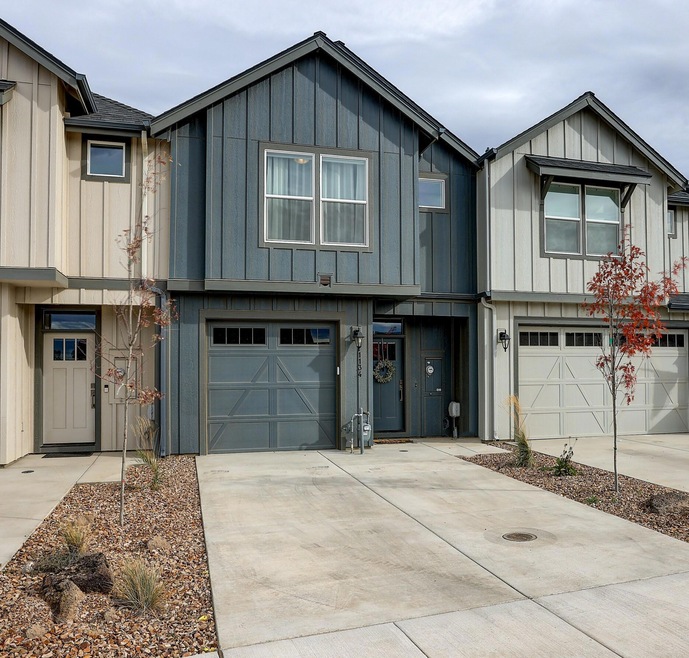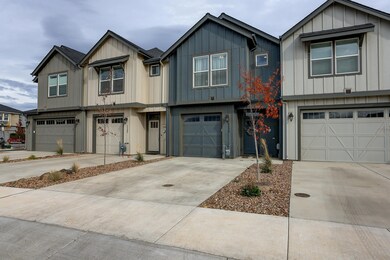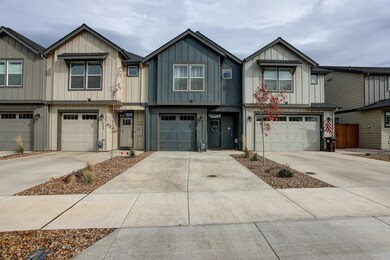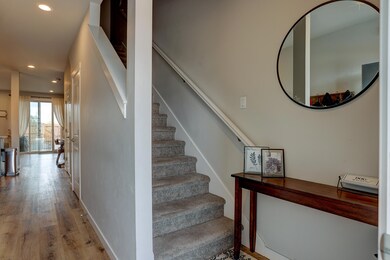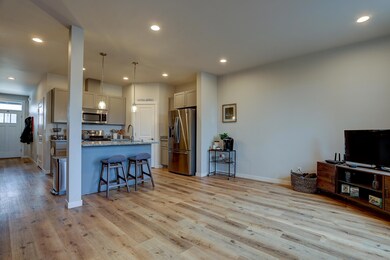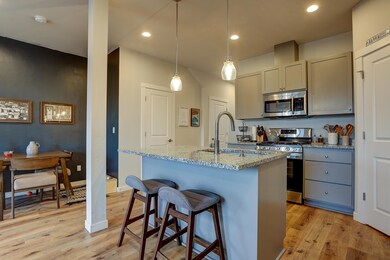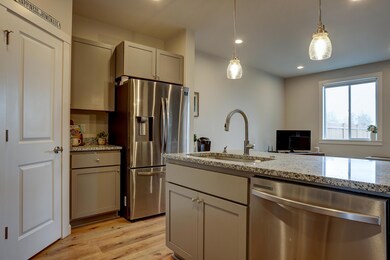
1134 NW 24th Place Redmond, OR 97756
Highlights
- Open Floorplan
- Traditional Architecture
- Solid Surface Countertops
- Mountain View
- Loft
- 1 Car Attached Garage
About This Home
As of November 2021Beautiful and modern farmhouse feel and touches in a sought after neighborhood in NW Redmond. Open floorplan downstairs with 9' ceilings make you feel right at home. Upstairs there are two walk in closets for the primary bedroom along with sweeping mountain views. Laundry and extra open space that could be used as an office are also upstairs.
Fully fenced and landscaping taken care of for you in the front as well as exterior home maintenance with the HOA makes for easy living.
Spacious single car garage with 252 sq ft and extra storage throughout don't miss out on this opportunity!
Last Agent to Sell the Property
Heather MacDowall
Keller Williams Realty Central Oregon License #201219247 Listed on: 10/22/2021
Townhouse Details
Home Type
- Townhome
Est. Annual Taxes
- $2,723
Year Built
- Built in 2020
Lot Details
- 2,178 Sq Ft Lot
- Two or More Common Walls
- Fenced
- Landscaped
HOA Fees
- $180 Monthly HOA Fees
Parking
- 1 Car Attached Garage
- Driveway
- On-Street Parking
Home Design
- Traditional Architecture
- Stem Wall Foundation
- Frame Construction
- Composition Roof
Interior Spaces
- 1,499 Sq Ft Home
- 2-Story Property
- Open Floorplan
- Family Room
- Living Room
- Loft
- Mountain Views
Kitchen
- Eat-In Kitchen
- Breakfast Bar
- Oven
- Range
- Microwave
- Dishwasher
- Kitchen Island
- Solid Surface Countertops
- Disposal
Flooring
- Carpet
- Vinyl
Bedrooms and Bathrooms
- 3 Bedrooms
- Walk-In Closet
- Double Vanity
- Bathtub with Shower
Laundry
- Laundry Room
- Dryer
- Washer
Home Security
Schools
- Tom Mccall Elementary School
- Elton Gregory Middle School
- Redmond High School
Utilities
- Forced Air Heating and Cooling System
- Private Water Source
- Tankless Water Heater
Listing and Financial Details
- No Short Term Rentals Allowed
- Assessor Parcel Number 280950
Community Details
Overview
- Canyon Ridge Phase 1 And 2 Subdivision
- On-Site Maintenance
- Maintained Community
- The community has rules related to covenants, conditions, and restrictions, covenants
Recreation
- Snow Removal
Security
- Carbon Monoxide Detectors
- Fire and Smoke Detector
Ownership History
Purchase Details
Home Financials for this Owner
Home Financials are based on the most recent Mortgage that was taken out on this home.Purchase Details
Home Financials for this Owner
Home Financials are based on the most recent Mortgage that was taken out on this home.Similar Homes in Redmond, OR
Home Values in the Area
Average Home Value in this Area
Purchase History
| Date | Type | Sale Price | Title Company |
|---|---|---|---|
| Warranty Deed | $350,000 | First American Title | |
| Warranty Deed | $263,900 | Western Title |
Mortgage History
| Date | Status | Loan Amount | Loan Type |
|---|---|---|---|
| Open | $300,000 | New Conventional | |
| Previous Owner | $259,119 | FHA |
Property History
| Date | Event | Price | Change | Sq Ft Price |
|---|---|---|---|---|
| 11/22/2021 11/22/21 | Sold | $350,000 | +7.7% | $233 / Sq Ft |
| 10/24/2021 10/24/21 | Pending | -- | -- | -- |
| 10/22/2021 10/22/21 | For Sale | $324,900 | +23.1% | $217 / Sq Ft |
| 11/18/2020 11/18/20 | Sold | $263,900 | 0.0% | $176 / Sq Ft |
| 06/28/2020 06/28/20 | Pending | -- | -- | -- |
| 04/17/2020 04/17/20 | For Sale | $263,900 | -- | $176 / Sq Ft |
Tax History Compared to Growth
Tax History
| Year | Tax Paid | Tax Assessment Tax Assessment Total Assessment is a certain percentage of the fair market value that is determined by local assessors to be the total taxable value of land and additions on the property. | Land | Improvement |
|---|---|---|---|---|
| 2024 | $3,239 | $160,750 | -- | -- |
| 2023 | $3,097 | $156,070 | $0 | $0 |
| 2022 | $2,816 | $147,120 | $0 | $0 |
| 2021 | $2,723 | $1,653 | $0 | $0 |
| 2020 | $30 | $1,653 | $0 | $0 |
Agents Affiliated with this Home
-
T
Buyer's Agent in 2021
Tenaya Eakin
Cascade Hasson SIR
(541) 280-6842
2 in this area
25 Total Sales
-
C
Seller's Agent in 2020
Chamese Christianson
Legacy Realty LLC
(541) 504-9000
100 in this area
151 Total Sales
-

Buyer's Agent in 2020
Heather MacDowall
Keller Williams Realty Central Oregon
(541) 585-3760
48 in this area
114 Total Sales
-
H
Buyer's Agent in 2020
Heather Payne
Map
Source: Oregon Datashare
MLS Number: 220134282
APN: 280950
- 1156 NW Varnish Ave Unit 33
- 1221 NW Varnish Ave
- 1226 NW Upas Place
- 1144 NW Varnish Ave Unit 32
- 1190 NW Varnish Ave Unit 35
- 3360 NW 12th St Unit 53
- 3333 NW 12th St Unit 37
- 3355 NW 12th St Unit 38
- 3377 NW 12th St Unit 39
- 3421 NW 12th St Unit 41
- 1062 NW Walnut Ave Unit 70
- 3465 NW 12th St Unit 43
- 3487 NW 12th St Unit 44
- 1079 NW Walnut Ave Unit 8
- 1166 NW Walnut Ave Unit 75
- 968 NW Teak Ct
- 1563 NW Upas Place
- 71 NW Walnut Ave Unit 71
- 1131 NW Walnut Ave Unit 4
- 3308 NW 9th St
