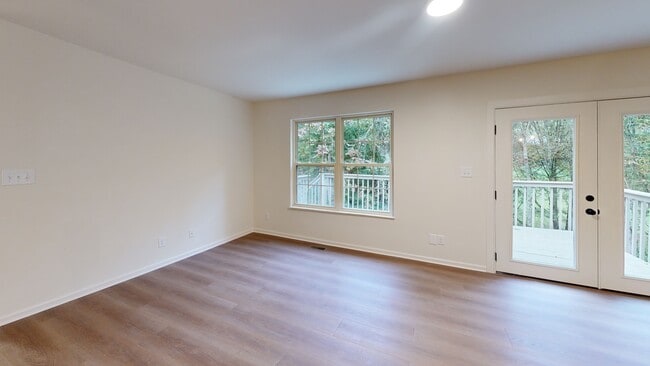
1134 Paradise Dr Powell, TN 37849
Estimated payment $3,021/month
Highlights
- 0.95 Acre Lot
- Deck
- Private Lot
- Landscaped Professionally
- Forest View
- Wooded Lot
About This Home
Beautifully Renovated 4BR/4BA - 3,200 Sq Ft Home with Full Walkout Basement on Nearly an Acre - Powell, TN
Welcome to this stunning 3,200 sq ft, 2-story home with a full walkout basement, set on 0.95 acres in the heart of Powell, close to Emory Road, restaurants, and shopping.
Step inside to enjoy main-level living, featuring:
A spacious primary suite with a custom spa shower, double vanity, and large walk-in closet
An additional bedroom and full bathroom.
A bright living area, formal dining space, and convenient laundry room
A large deck overlooking the beautifully maintained backyard - perfect for entertaining
Upstairs, you'll find two generously sized bedrooms, a full bathroom, and a versatile bonus room.
The fully finished basement offers even more living space with:
A huge rec room
Full bathroom
Two flex rooms ideal as offices, playrooms, or bonus rooms
Direct walkout access to the backyard and entry to the oversized 2-car garage
Additional highlights include:
Carport on the main level
Professional landscaping for great curb appeal
Brand-new stainless steel appliances
Complete renovation throughout - move-in ready
This spacious home blends elegance, functionality, and outdoor beauty in a prime Powell location. Schedule your showing today!
Home Details
Home Type
- Single Family
Est. Annual Taxes
- $1,261
Year Built
- Built in 1994
Lot Details
- 0.95 Acre Lot
- Landscaped Professionally
- Private Lot
- Wooded Lot
Parking
- 2 Car Attached Garage
- 1 Carport Space
- Basement Garage
Home Design
- Traditional Architecture
- Brick Exterior Construction
- Frame Construction
- Vinyl Siding
- Rough-In Plumbing
Interior Spaces
- 3,200 Sq Ft Home
- Ceiling Fan
- Vinyl Clad Windows
- Bonus Room
- Storage
- Laundry Room
- Forest Views
- Finished Basement
Kitchen
- Microwave
- Dishwasher
Flooring
- Carpet
- Tile
Bedrooms and Bathrooms
- 4 Bedrooms
- Walk-In Closet
- 4 Full Bathrooms
Outdoor Features
- Deck
- Covered Patio or Porch
Schools
- Powell Elementary And Middle School
- Powell High School
Utilities
- Cooling Available
- Central Heating
Community Details
- No Home Owners Association
- Ponderosa Hills Unit 1 Subdivision
Listing and Financial Details
- Assessor Parcel Number 056CD021
- Tax Block I
Map
Home Values in the Area
Average Home Value in this Area
Tax History
| Year | Tax Paid | Tax Assessment Tax Assessment Total Assessment is a certain percentage of the fair market value that is determined by local assessors to be the total taxable value of land and additions on the property. | Land | Improvement |
|---|---|---|---|---|
| 2024 | $1,261 | $81,175 | $0 | $0 |
| 2023 | $1,261 | $81,175 | $0 | $0 |
| 2022 | $1,261 | $81,175 | $0 | $0 |
| 2021 | $1,159 | $54,675 | $0 | $0 |
| 2020 | $1,159 | $54,675 | $0 | $0 |
| 2019 | $1,159 | $54,675 | $0 | $0 |
| 2018 | $1,159 | $54,675 | $0 | $0 |
| 2017 | $1,159 | $54,675 | $0 | $0 |
| 2016 | $1,219 | $0 | $0 | $0 |
| 2015 | $1,219 | $0 | $0 | $0 |
| 2014 | $1,219 | $0 | $0 | $0 |
Property History
| Date | Event | Price | List to Sale | Price per Sq Ft |
|---|---|---|---|---|
| 10/08/2025 10/08/25 | Pending | -- | -- | -- |
| 09/21/2025 09/21/25 | For Sale | $550,000 | -- | $172 / Sq Ft |
Purchase History
| Date | Type | Sale Price | Title Company |
|---|---|---|---|
| Warranty Deed | $227,000 | Tennessee Valley Title |
Mortgage History
| Date | Status | Loan Amount | Loan Type |
|---|---|---|---|
| Open | $160,000 | New Conventional |
About the Listing Agent

I am an East Tennessee, Knoxville Local, Real Estate Expert ready to assist you with Buying and Selling Residential & Commercial Properties, Purchasing and Renovating Investment Properties, Property Management, and Residential & Commercial Leasing. With 14 years of experience, I provide my clients a wealth of industry experience and knowledge.
As an affiliated Broker with Wallace Real Estate, I am a part of the Leading Real Estate Companies of the World, a globally respected network of
Jennifer's Other Listings
Source: East Tennessee REALTORS® MLS
MLS Number: 1316111
APN: 056CD-021
- 8017 Little Joe Rd
- 8000 Little Joe Rd
- 1208 Lula Bell Dr
- 8024 Sharp Rd
- 8225 Cricket Rd
- 7136/7140 Lightning Way
- 6043 Sweet Bell Ave Unit Lot 183
- 4522 Unity Bell Ave Unit Lot 165
- 6027 Sweet Bell Ave Unit Lot 179
- 8031 Shady Ln
- 7810 Galaxy Way Unit 11
- 7922 Harmon Rd
- 920 W Copeland Dr
- 7704 Collier Rd
- 916 W Copeland Dr
- 7832 Brickyard Rd
- 7708 Ambergate Rd
- 2100 Cartmill Dr
- 7925 Eldin Way
- 8025 Fenton Way





