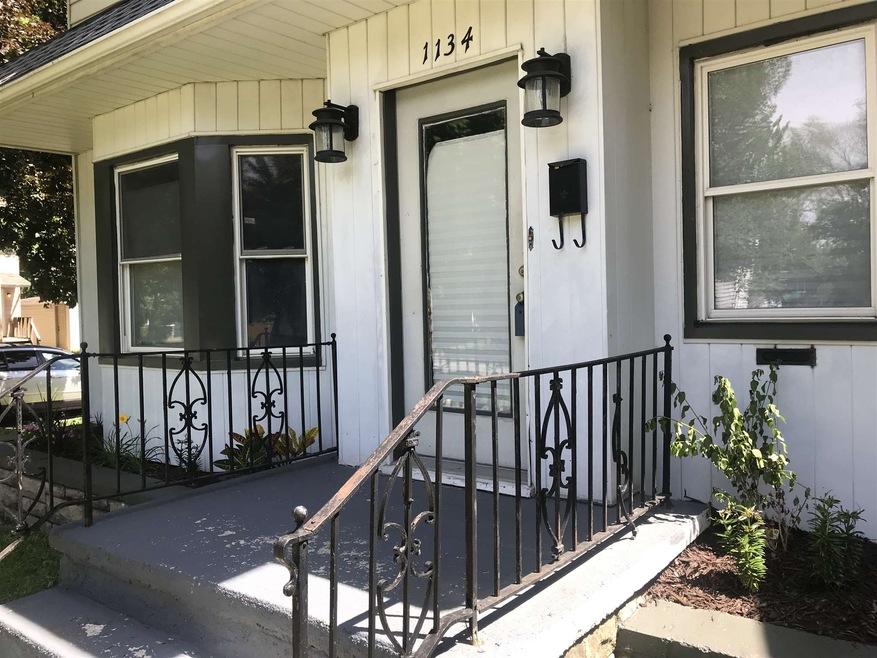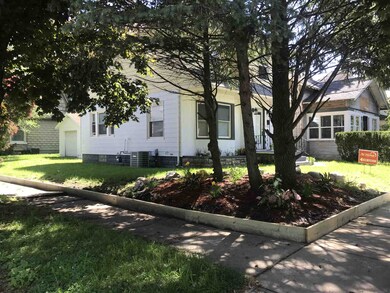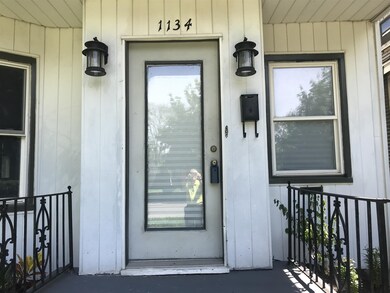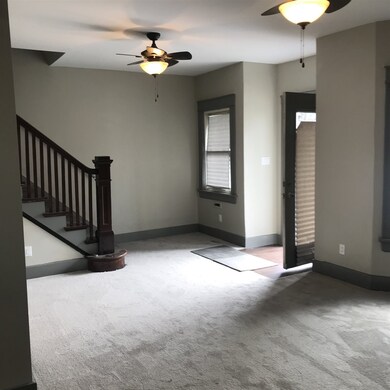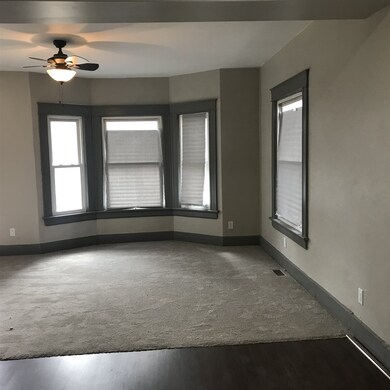
1134 Portage Ave South Bend, IN 46616
Near Northwest NeighborhoodHighlights
- Open Floorplan
- Backs to Open Ground
- Solid Surface Countertops
- Traditional Architecture
- Corner Lot
- 1 Car Detached Garage
About This Home
As of March 2021RENOVATED from top to bottom, This Classic two-story now offers old world charm together with modern-day conveniences in a classy open-style floor plan, including energy-wise newer windows. Neutral colors,new carpeting,or flooring combine with beautiful stained moldings and ceiling accent fans for a warm inviting feel. The chic,new kitchen has rich oak cabinets,luxury marble counter tops,new fixtures & efficient canister ceiling lighting. The matching built-in dining counter with additional kitchen cabinetry,offers convenient informal dining in transition to the family formal dining area. A stylish,original staircase leads to the second level with 2 sizable redone bedrooms,including upscale cedar closets. The newly remodeled bath offers twin-basins,quality new cabinetry and built-in storage. Don't miss the bonus 3rd level, boasting a large,private 3rd bedroom. This Great home has a new HVAC heating/cooling system,upgraded electrical service and includes a garage. Located in Historic Near North West Neighborhood you will be close to avenue shops,the St Joseph River,historic Leeper Park,Notre Dame,as well as everything downtown. You don't want to miss out on this terrific opportunity,so call today for a private tour.
Last Agent to Sell the Property
James Rudasics
At Home Realty Group
Home Details
Home Type
- Single Family
Year Built
- Built in 1912
Lot Details
- 3,485 Sq Ft Lot
- Lot Dimensions are 80 x 44
- Backs to Open Ground
- Landscaped
- Corner Lot
- Level Lot
- Property is zoned R1
Parking
- 1 Car Detached Garage
- Stone Driveway
Home Design
- Traditional Architecture
Interior Spaces
- 2-Story Property
- Open Floorplan
Kitchen
- Gas Oven or Range
- Solid Surface Countertops
Bedrooms and Bathrooms
- 3 Bedrooms
- Cedar Closet
- 1 Full Bathroom
Basement
- Basement Fills Entire Space Under The House
- Block Basement Construction
Outdoor Features
- Porch
Schools
- Madison Elementary School
- Clay Middle School
- Clay High School
Utilities
- Forced Air Heating and Cooling System
- Heating System Uses Gas
Community Details
- Portage Park Subdivision
Listing and Financial Details
- Assessor Parcel Number 71-08-02-179-005.000-026
Map
Home Values in the Area
Average Home Value in this Area
Property History
| Date | Event | Price | Change | Sq Ft Price |
|---|---|---|---|---|
| 03/03/2021 03/03/21 | Sold | $91,500 | -0.5% | $66 / Sq Ft |
| 02/01/2021 02/01/21 | Pending | -- | -- | -- |
| 01/28/2021 01/28/21 | Price Changed | $92,000 | -2.1% | $66 / Sq Ft |
| 01/22/2021 01/22/21 | Price Changed | $94,000 | -0.5% | $68 / Sq Ft |
| 01/09/2021 01/09/21 | Price Changed | $94,500 | -0.5% | $68 / Sq Ft |
| 12/15/2020 12/15/20 | For Sale | $95,000 | +21.8% | $68 / Sq Ft |
| 12/05/2019 12/05/19 | Sold | $78,000 | -8.1% | $56 / Sq Ft |
| 11/10/2019 11/10/19 | Pending | -- | -- | -- |
| 09/18/2019 09/18/19 | Price Changed | $84,900 | -5.6% | $61 / Sq Ft |
| 09/10/2019 09/10/19 | For Sale | $89,900 | +274.6% | $65 / Sq Ft |
| 06/09/2017 06/09/17 | Sold | $24,000 | +33.3% | $18 / Sq Ft |
| 05/10/2017 05/10/17 | Pending | -- | -- | -- |
| 05/02/2017 05/02/17 | For Sale | $18,000 | -- | $13 / Sq Ft |
Tax History
| Year | Tax Paid | Tax Assessment Tax Assessment Total Assessment is a certain percentage of the fair market value that is determined by local assessors to be the total taxable value of land and additions on the property. | Land | Improvement |
|---|---|---|---|---|
| 2024 | $1,481 | $123,800 | $7,000 | $116,800 |
| 2023 | $1,168 | $125,900 | $7,000 | $118,900 |
| 2022 | $1,168 | $102,000 | $7,000 | $95,000 |
| 2021 | $974 | $83,200 | $2,600 | $80,600 |
| 2020 | $1,538 | $62,300 | $1,900 | $60,400 |
| 2019 | $2,227 | $109,200 | $23,700 | $85,500 |
| 2018 | $2,046 | $83,900 | $9,200 | $74,700 |
| 2017 | $1,687 | $65,900 | $7,400 | $58,500 |
| 2016 | $1,722 | $65,900 | $7,400 | $58,500 |
| 2014 | $1,704 | $65,200 | $7,400 | $57,800 |
| 2013 | $750 | $65,200 | $7,400 | $57,800 |
Mortgage History
| Date | Status | Loan Amount | Loan Type |
|---|---|---|---|
| Open | $88,823 | FHA | |
| Closed | $88,823 | FHA |
Deed History
| Date | Type | Sale Price | Title Company |
|---|---|---|---|
| Interfamily Deed Transfer | $91,500 | None Available | |
| Special Warranty Deed | $91,500 | None Available | |
| Warranty Deed | -- | Metropolitan Title | |
| Deed | -- | -- | |
| Deed | -- | -- | |
| Quit Claim Deed | -- | -- | |
| Warranty Deed | $44,375 | -- | |
| Warranty Deed | -- | -- |
Similar Homes in South Bend, IN
Source: Indiana Regional MLS
MLS Number: 201939780
APN: 71-08-02-179-005.000-026
- 1101 Woodward Ave
- 1201 Allen St
- 1055 Portage Ave
- 1031 Allen St
- 1243 Portage Ave
- 1069 Riverside Dr
- 1109 Cleveland Ave
- 920 Cleveland Ave
- 807 Allen St
- 1025 Riverside Dr
- 752 Harrison Ave
- 627 Ostemo Place
- 918 Van Buren St
- 745 Allen St
- 740 Cleveland Ave
- 817 Leland Ave
- 1506 Marigold Way Unit 406 Way Unit 406
- 1105 Queen St
- 1113 Queen St
- 712 Blaine Ave
