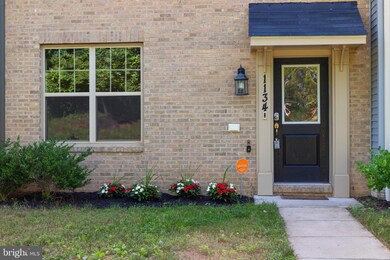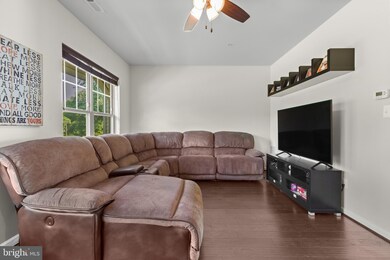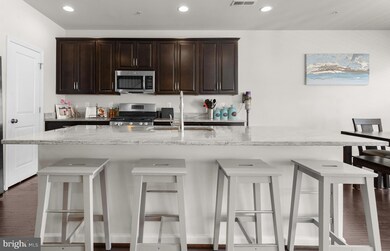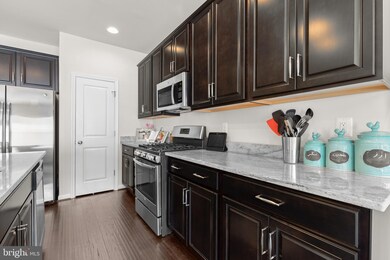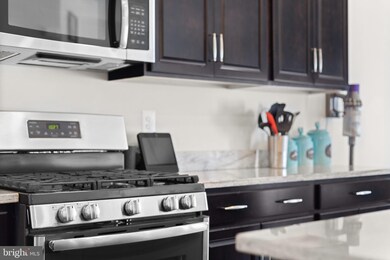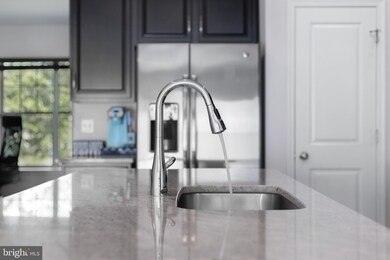
1134 Red Hawk Way Severn, MD 21144
Highlights
- Colonial Architecture
- Energy-Efficient Appliances
- Forced Air Heating and Cooling System
- 2 Car Direct Access Garage
- Programmable Thermostat
- Ceiling Fan
About This Home
As of August 2020***OPEN HOUSE Sunday, July 12th from 1:00-3:00pm***Gorgeous and immaculately maintained townhome, only 4 years new, offers a range of amenities ensuring the lucky new owners can simply move in and relax. The layout is spacious and modern with an open plan in its design with gleaming hardwoods, neutral paint colors and an abundance of natural light that filters throughout the residence. Whether you're preparing an intimate dinner for two or a gourmet feast for friends and family, the spacious kitchen is sure to impress. For the avid chef, the luxurious amenities include a suite of stainless steel appliances and espresso kitchen cabinetry with brushed nickel hardware that sits alongside gorgeous, river-white granite counters, plus there s a grand island for all to gather round. The sunny dining area boasts a feature chandelier and a powder room is conveniently located on the main level. From here, you can step out onto the sun-soaked entertaining deck where you can host guests for cookouts or simply enjoy a daily dose of fresh air, or retire to the spacious family room for conversations or movie night. The washer and dryer and three bedrooms are set on the upper level with a full bath, including the master suite with walk-in closet and ensuite bath, featuring dual sinks with upgraded cabinets and extra wide shower doors. The lower level features entry to the two-car garage and a bonus room which may be adapted to suit your needs. Updated features include brand new carpet on the upper and lower levels, wood blinds and fresh paint throughout. Feel rest assured with a Ring camera and a Vivint security panel with front door, garage door, and glass window sensors, and energy-efficient double-pane windows and insulated vinyl siding. This stunning townhome backs to open space and mature trees. The Jacobs Forest community is located within close proximity to Ft Meade and major highways leading to shopping, restaurants, the Odenton Marc train and the BWI airport. The community offers a tot lot play area and sidewalks for afternoon strolls through the neighborhood. Virtual tour available here https://fyi.fwd.fyi/I7dy5i4l
Townhouse Details
Home Type
- Townhome
Est. Annual Taxes
- $3,645
Year Built
- Built in 2016
Lot Details
- 1,400 Sq Ft Lot
HOA Fees
- $55 Monthly HOA Fees
Parking
- 2 Car Direct Access Garage
- 2 Driveway Spaces
- Rear-Facing Garage
Home Design
- Colonial Architecture
- Brick Exterior Construction
- Vinyl Siding
Interior Spaces
- 2,000 Sq Ft Home
- Property has 3 Levels
- Ceiling Fan
Bedrooms and Bathrooms
- 3 Bedrooms
Finished Basement
- Garage Access
- Basement with some natural light
Eco-Friendly Details
- Energy-Efficient Appliances
- Energy-Efficient Construction
- Energy-Efficient HVAC
- Energy-Efficient Lighting
Utilities
- Forced Air Heating and Cooling System
- Heat Pump System
- Programmable Thermostat
- Natural Gas Water Heater
Community Details
- Jacobs Forest Subdivision
Listing and Financial Details
- Tax Lot 52
- Assessor Parcel Number 020442390234600
Ownership History
Purchase Details
Home Financials for this Owner
Home Financials are based on the most recent Mortgage that was taken out on this home.Purchase Details
Home Financials for this Owner
Home Financials are based on the most recent Mortgage that was taken out on this home.Purchase Details
Similar Homes in Severn, MD
Home Values in the Area
Average Home Value in this Area
Purchase History
| Date | Type | Sale Price | Title Company |
|---|---|---|---|
| Deed | $360,000 | Mid Atlantic Setmnt Svcs Llc | |
| Deed | $330,000 | Commonwealth Land Title Ins | |
| Special Warranty Deed | $624,000 | Continental Title Group |
Mortgage History
| Date | Status | Loan Amount | Loan Type |
|---|---|---|---|
| Open | $324,000 | New Conventional | |
| Previous Owner | $337,095 | VA |
Property History
| Date | Event | Price | Change | Sq Ft Price |
|---|---|---|---|---|
| 08/19/2020 08/19/20 | Sold | $360,000 | +0.3% | $180 / Sq Ft |
| 07/16/2020 07/16/20 | Pending | -- | -- | -- |
| 07/09/2020 07/09/20 | For Sale | $359,000 | 0.0% | $180 / Sq Ft |
| 06/30/2020 06/30/20 | Pending | -- | -- | -- |
| 06/24/2020 06/24/20 | For Sale | $359,000 | +8.8% | $180 / Sq Ft |
| 09/29/2016 09/29/16 | Sold | $330,000 | -3.4% | $173 / Sq Ft |
| 08/26/2016 08/26/16 | Pending | -- | -- | -- |
| 06/23/2016 06/23/16 | Price Changed | $341,669 | -2.8% | $179 / Sq Ft |
| 06/22/2016 06/22/16 | For Sale | $351,669 | -- | $184 / Sq Ft |
Tax History Compared to Growth
Tax History
| Year | Tax Paid | Tax Assessment Tax Assessment Total Assessment is a certain percentage of the fair market value that is determined by local assessors to be the total taxable value of land and additions on the property. | Land | Improvement |
|---|---|---|---|---|
| 2024 | $4,261 | $367,033 | $0 | $0 |
| 2023 | $4,139 | $350,067 | $0 | $0 |
| 2022 | $3,858 | $333,100 | $130,000 | $203,100 |
| 2021 | $7,622 | $328,633 | $0 | $0 |
| 2020 | $3,724 | $324,167 | $0 | $0 |
| 2019 | $7,172 | $319,700 | $100,000 | $219,700 |
| 2018 | $3,146 | $310,233 | $0 | $0 |
| 2017 | $288 | $300,767 | $0 | $0 |
| 2016 | -- | $28,000 | $0 | $0 |
| 2015 | -- | $23,333 | $0 | $0 |
| 2014 | -- | $18,667 | $0 | $0 |
Agents Affiliated with this Home
-
Will Stein

Seller's Agent in 2020
Will Stein
Compass
(410) 231-3757
9 in this area
232 Total Sales
-
Melissa Farrell

Seller Co-Listing Agent in 2020
Melissa Farrell
Compass
(202) 888-4140
4 in this area
84 Total Sales
-
Deborah Zgraggen

Buyer's Agent in 2020
Deborah Zgraggen
Monument Sotheby's International Realty
(410) 207-5715
1 in this area
8 Total Sales
-
Creig Northrop

Seller's Agent in 2016
Creig Northrop
Creig Northrop Team of Long & Foster
(410) 884-8354
9 in this area
558 Total Sales
-
P
Seller Co-Listing Agent in 2016
Pam Wilcox
Creig Northrop Team of Long & Foster
-
Ginna Quinn

Buyer's Agent in 2016
Ginna Quinn
Coldwell Banker (NRT-Southeast-MidAtlantic)
(443) 994-1467
5 in this area
43 Total Sales
Map
Source: Bright MLS
MLS Number: MDAA437852
APN: 04-423-90234600
- 1223 Reece Rd
- 8538 Golden Eagle Ln
- 8266 Saint Francis Dr
- 8203 Tomlinson Ct
- 8223 Coatsbridge Ct
- 1851 Dove Ct
- 8537 Pine Springs Dr
- 1834 Artwell Ct Unit 10G
- 1710 Jennifer Meadows Ct
- 8302 Jennel Ct
- 1854 Eagle Ct
- 8526 Pine Springs Dr
- 1855 Eagle Ct
- 8516 Pine Springs Dr
- 8512 Pine Springs Dr
- 1825 Arwell Ct
- 8205 Hollow Ct
- 1811 Arwell Ct
- 8212 Carinoso Way
- 1863 Robin Ct

