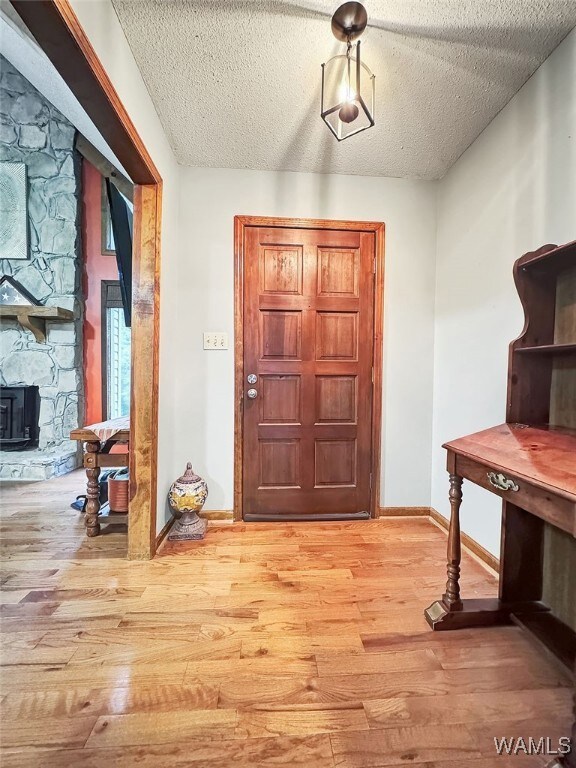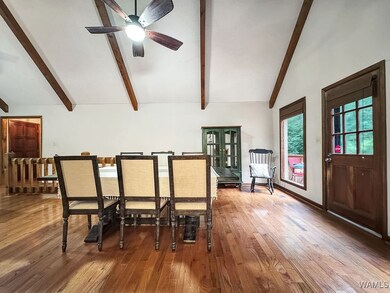
1134 Rock Crest Dr Mc Calla, AL 35111
Estimated payment $1,762/month
Highlights
- In Ground Pool
- Vaulted Ceiling
- Breakfast Area or Nook
- Deck
- Wood Flooring
- Workshop
About This Home
Welcome home to this spacious 3-bedroom, 2-bath property featuring a versatile bonus room in the basement, great for a home office, playroom, extra bedroom, or additional storage. The open living and dining area is enhanced by beautiful vaulted ceilings, creating an inviting space filled with natural light. This home includes a 2-car garage on the main level, plus an unfinished basement offering ample storage space and the perfect setup for a workshop or hobby area. Step outside onto the back deck overlooking the pool, great for relaxing or entertaining. Sitting on a generous half-acre lot, this home offers space, comfort, and endless potential.
Open House Schedule
-
Sunday, July 27, 20251:00 to 3:00 pm7/27/2025 1:00:00 PM +00:007/27/2025 3:00:00 PM +00:00Add to Calendar
Home Details
Home Type
- Single Family
Est. Annual Taxes
- $1,399
Year Built
- Built in 1978
Lot Details
- 0.58 Acre Lot
- Chain Link Fence
HOA Fees
- $13 Monthly HOA Fees
Parking
- 3 Car Attached Garage
- Driveway
Home Design
- Shingle Roof
- Composition Roof
- Vinyl Siding
- Stone
Interior Spaces
- 2,221 Sq Ft Home
- 1-Story Property
- Vaulted Ceiling
- Ceiling Fan
- Wood Burning Fireplace
- Double Pane Windows
- Workshop
- Wood Flooring
- Partially Finished Basement
Kitchen
- Breakfast Area or Nook
- Electric Oven
- Electric Range
- Dishwasher
Bedrooms and Bathrooms
- 3 Bedrooms
- Walk-In Closet
- 2 Full Bathrooms
Laundry
- Laundry Room
- Laundry on main level
Home Security
- Home Security System
- Fire and Smoke Detector
Pool
- In Ground Pool
- Outdoor Pool
Outdoor Features
- Deck
- Separate Outdoor Workshop
Schools
- Mcadory Elementary And Middle School
- Mcadory High School
Utilities
- Central Heating and Cooling System
- Electric Water Heater
- Septic Tank
- Cable TV Available
Listing and Financial Details
- Assessor Parcel Number 43-00-09-2-000-034.000
Community Details
Overview
- Griffin Lakes Subdivision
Recreation
- Trails
Map
Home Values in the Area
Average Home Value in this Area
Tax History
| Year | Tax Paid | Tax Assessment Tax Assessment Total Assessment is a certain percentage of the fair market value that is determined by local assessors to be the total taxable value of land and additions on the property. | Land | Improvement |
|---|---|---|---|---|
| 2024 | $1,399 | $27,400 | -- | -- |
| 2022 | $1,170 | $24,420 | $6,500 | $17,920 |
| 2021 | $939 | $19,800 | $6,500 | $13,300 |
| 2020 | $1,131 | $18,180 | $6,500 | $11,680 |
| 2019 | $914 | $19,300 | $0 | $0 |
| 2018 | $858 | $18,180 | $0 | $0 |
| 2017 | $191 | $19,060 | $0 | $0 |
| 2016 | -- | $19,060 | $0 | $0 |
| 2015 | -- | $19,840 | $0 | $0 |
| 2014 | $981 | $18,940 | $0 | $0 |
| 2013 | $981 | $19,600 | $0 | $0 |
Property History
| Date | Event | Price | Change | Sq Ft Price |
|---|---|---|---|---|
| 07/03/2025 07/03/25 | For Sale | $295,000 | +69.5% | $133 / Sq Ft |
| 06/30/2017 06/30/17 | Sold | $174,000 | -13.0% | $107 / Sq Ft |
| 05/23/2017 05/23/17 | Pending | -- | -- | -- |
| 10/27/2016 10/27/16 | For Sale | $199,900 | -- | $123 / Sq Ft |
Purchase History
| Date | Type | Sale Price | Title Company |
|---|---|---|---|
| Warranty Deed | $174,900 | -- |
Mortgage History
| Date | Status | Loan Amount | Loan Type |
|---|---|---|---|
| Open | $172,753 | FHA | |
| Closed | $171,731 | FHA |
Similar Homes in the area
Source: West Alabama Multiple Listing Service
MLS Number: 169599
APN: 43-00-09-2-000-034.000
- 6525 Shadowrock Cir Unit 10
- 1041 Maple Ln
- 1004 Tall Oaks Cir
- 1016 Tall Oaks Cir Unit 1
- 2130 Rock Mountain Dr
- 2216 Lakeside Dr
- 2005 Rock Mountain Dr Unit 5
- 501 Waterside Cir
- 993 Coleman Dr
- 505 Waterside Cir
- 1928 Lakeside Dr
- 7317 Lowetown Rd Unit 1
- 7045 Summerdale Dr
- 6916 Meadow Ridge Dr
- 7430 Pineview Rd
- 7510 Springer Rd Unit 1
- 6356 Old Tuscaloosa Hwy
- 5769 Eastern Valley Rd
- 7733 Springer Rd
- 5600 Mcashan Dr Unit 1






