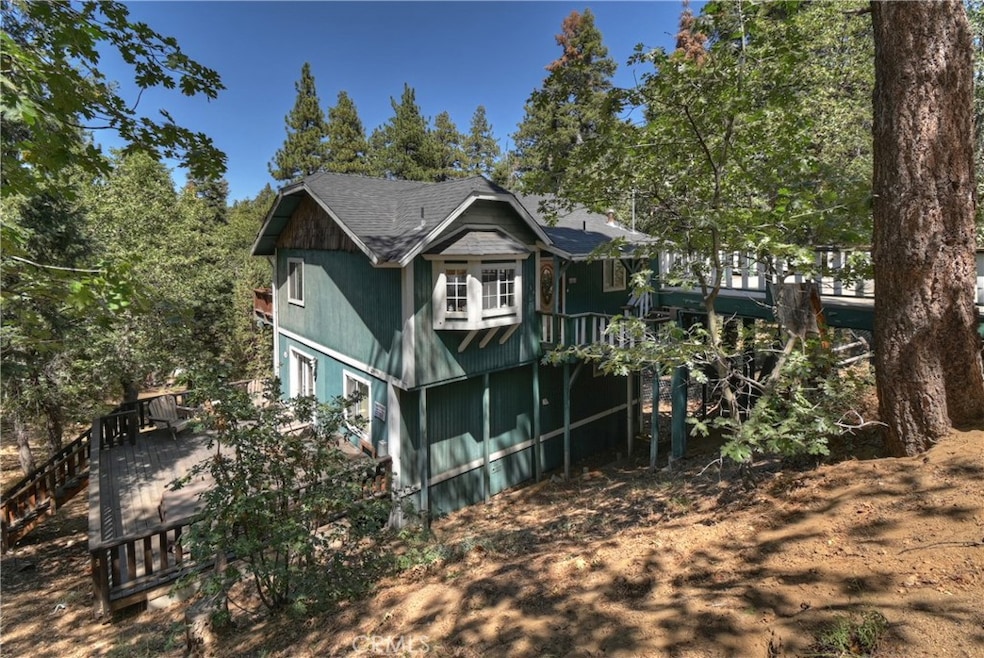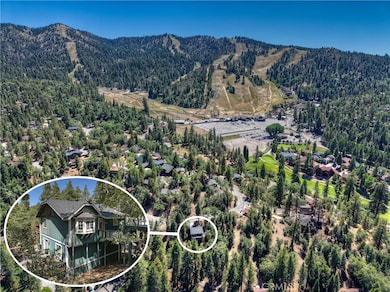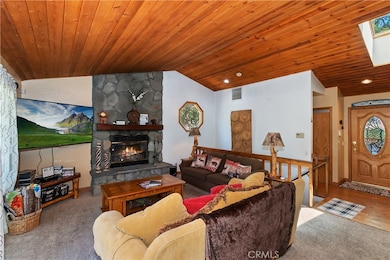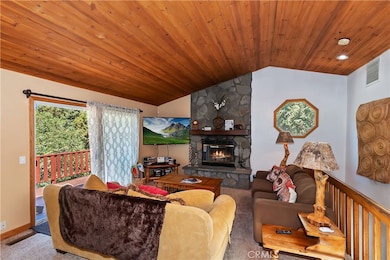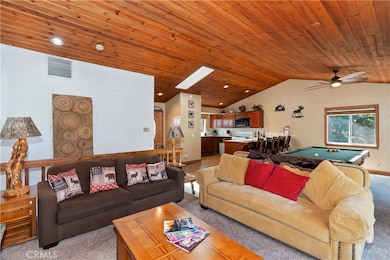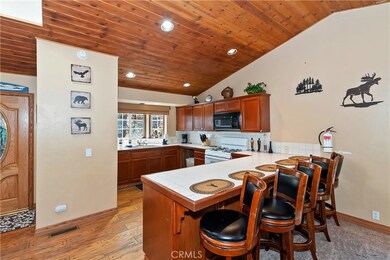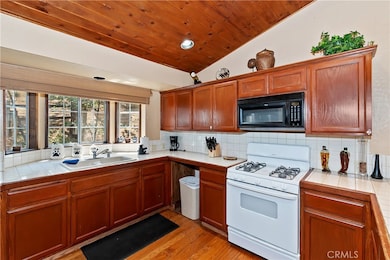1134 Siskiyou Dr Big Bear Lake, CA 92315
Estimated payment $3,460/month
Highlights
- Golf Course Community
- Spa
- View of Trees or Woods
- Big Bear High School Rated A-
- Fishing
- Community Lake
About This Home
Welcome to your secluded retreat in the heart of Big Bear Lake! This charming 3 bedroom, 2 bathroom home boasts 1434 sq ft of living space on a spacious 13110 sq ft lot, surrounded by towering pine trees. Features of this home include vaulted ceilings and a cozy stone fireplace in the living room, a spacious deck for outdoor entertaining, an open kitchen complete with a breakfast bar, and your own private sledding hill. The master bedroom has an ensuite bathroom and a private balcony with stunning views of the surrounding forest and a spa. Walking distance to Bear Mountain ski resort, and a quick drive to all the attractions Big Bear has to offer, this home is perfectly situated for year-round enjoyment. Whether you're looking for a peaceful retreat to escape the city, or a fun-filled vacation home for family and friends, this property has it all. With plenty of outdoor activities nearby, such as hiking, mountain biking, fishing, and skiing, you'll never run out of things to do. Enjoy the convenience of being minutes away from the golf course, zoo, the lake, and the bustling shops and restaurants in The Village. This move-in ready home and comes fully furnished, making it the perfect getaway or full-time residence. Don't miss out on this rare opportunity to own your own private oasis in the mountains of Big Bear Lake. Buyer and buyers agent solely responsible for verifying the accuracy of any and all information provided.
Listing Agent
KELLER WILLIAMS BIG BEAR Brokerage Phone: 909-831-6279 License #02140840 Listed on: 01/02/2025

Home Details
Home Type
- Single Family
Est. Annual Taxes
- $5,711
Year Built
- Built in 1989
Lot Details
- 0.3 Acre Lot
- Density is up to 1 Unit/Acre
Property Views
- Woods
- Mountain
- Neighborhood
Home Design
- Entry on the 2nd floor
- Raised Foundation
- Composition Roof
Interior Spaces
- 1,434 Sq Ft Home
- 1-Story Property
- Furnished
- Vaulted Ceiling
- Recessed Lighting
- Living Room with Fireplace
Kitchen
- Gas Oven
- Gas Range
- Microwave
- Dishwasher
Bedrooms and Bathrooms
- 3 Bedrooms
- Bathtub with Shower
- Walk-in Shower
Laundry
- Laundry Room
- Stacked Washer and Dryer
Parking
- Parking Available
- Driveway Level
Outdoor Features
- Spa
- Balcony
Utilities
- Forced Air Heating System
- Heating System Uses Natural Gas
- 220 Volts For Spa
- Natural Gas Connected
- Cable TV Available
Listing and Financial Details
- Tax Lot 121
- Tax Tract Number 5521
- Assessor Parcel Number 0310421200000
- $1,378 per year additional tax assessments
- Seller Considering Concessions
Community Details
Overview
- No Home Owners Association
- Community Lake
- Mountainous Community
Recreation
- Golf Course Community
- Fishing
- Water Sports
- Hiking Trails
- Bike Trail
Map
Home Values in the Area
Average Home Value in this Area
Tax History
| Year | Tax Paid | Tax Assessment Tax Assessment Total Assessment is a certain percentage of the fair market value that is determined by local assessors to be the total taxable value of land and additions on the property. | Land | Improvement |
|---|---|---|---|---|
| 2025 | $5,711 | $433,084 | $115,927 | $317,157 |
| 2024 | $5,711 | $424,592 | $113,654 | $310,938 |
| 2023 | $5,540 | $416,266 | $111,425 | $304,841 |
| 2022 | $5,320 | $408,104 | $109,240 | $298,864 |
| 2021 | $5,179 | $400,102 | $107,098 | $293,004 |
| 2020 | $5,248 | $396,000 | $106,000 | $290,000 |
| 2019 | $4,606 | $340,888 | $91,625 | $249,263 |
| 2018 | $4,454 | $334,203 | $89,828 | $244,375 |
| 2017 | $4,342 | $327,650 | $88,067 | $239,583 |
| 2016 | $4,248 | $321,225 | $86,340 | $234,885 |
| 2015 | $4,213 | $316,400 | $85,043 | $231,357 |
| 2014 | $4,140 | $310,202 | $83,377 | $226,825 |
Property History
| Date | Event | Price | List to Sale | Price per Sq Ft | Prior Sale |
|---|---|---|---|---|---|
| 08/21/2025 08/21/25 | Price Changed | $565,000 | 0.0% | $394 / Sq Ft | |
| 08/21/2025 08/21/25 | For Sale | $565,000 | -1.7% | $394 / Sq Ft | |
| 04/14/2025 04/14/25 | Price Changed | $575,000 | -4.2% | $401 / Sq Ft | |
| 01/02/2025 01/02/25 | For Sale | $599,900 | +51.5% | $418 / Sq Ft | |
| 11/22/2019 11/22/19 | Sold | $396,000 | +0.3% | $276 / Sq Ft | View Prior Sale |
| 09/28/2019 09/28/19 | Pending | -- | -- | -- | |
| 08/26/2019 08/26/19 | Price Changed | $395,000 | -1.0% | $275 / Sq Ft | |
| 05/30/2019 05/30/19 | Price Changed | $399,000 | -1.5% | $278 / Sq Ft | |
| 05/06/2019 05/06/19 | For Sale | $405,000 | -- | $282 / Sq Ft |
Purchase History
| Date | Type | Sale Price | Title Company |
|---|---|---|---|
| Grant Deed | $396,000 | Lawyers Title | |
| Quit Claim Deed | -- | None Available | |
| Grant Deed | -- | None Available | |
| Interfamily Deed Transfer | -- | Alliance Title Company | |
| Grant Deed | -- | Alliance Title Company | |
| Grant Deed | $450,000 | Fidelity National Title Co | |
| Grant Deed | $385,000 | Fidelity National Title Co | |
| Gift Deed | -- | American Title | |
| Grant Deed | $189,500 | Commonwealth Land Title Co |
Mortgage History
| Date | Status | Loan Amount | Loan Type |
|---|---|---|---|
| Previous Owner | $356,400 | New Conventional | |
| Previous Owner | $294,700 | New Conventional | |
| Previous Owner | $290,000 | Purchase Money Mortgage | |
| Previous Owner | $269,500 | Stand Alone First | |
| Previous Owner | $151,250 | No Value Available |
Source: California Regional Multiple Listing Service (CRMLS)
MLS Number: IG24255083
APN: 0310-421-20
- 43289 Shasta Rd
- 43289 Bow Canyon Rd
- 43315 Shasta Rd
- 43213 Sand Canyon Rd
- 43091 Bear Creek Ct
- 1215 Wolf Creek Ct
- 43142 Moonridge Rd
- 43431 Ridgecrest Dr
- 43418 Ridgecrest Dr
- 43407 Sand Canyon Rd
- 43140 Moonridge Rd
- 43263 Sunset Dr
- 1332 Siskiyou Dr
- 43132 Moonridge Rd
- 43063 Goldmine Woods Ln
- 1274 Club View Dr
- 1288 Club View Dr Unit 102-202
- 1288 Club View Dr Unit 101-201
- 1118 Club View Dr
- 1224 Wolf Creek Ct
- 43428 Bow Canyon Rd
- 43063 Goldmine Woods Ln
- 1124 Club View Dr
- 1097 Club View Dr Unit C
- 796 Silver Tip Dr
- 1455 Rockspray Dr Unit A
- 43785 Sand Canyon Rd
- 42679 La Placida Ave
- 853 Fir St
- 42830 Cougar Rd Unit Upper
- 857 Fir St
- 42695 Moonridge Rd Unit A
- 1772 Columbine Dr Unit A
- 1772 Columbine Dr Unit B
- 840 Elm St
- 42534 La Placida Ave
- 875 Orange Ave
- 699 Santa Barbara Ave
- 284 Santa Clara Blvd
